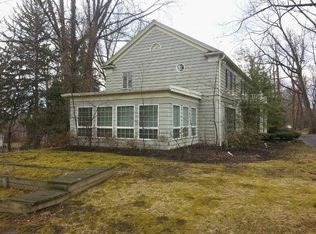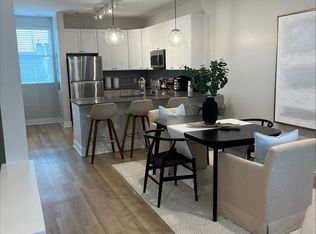Sold for $425,000
$425,000
189 Wolcott Rd, Akron, OH 44313
4beds
3,037sqft
Single Family Residence
Built in 1949
0.84 Acres Lot
$432,900 Zestimate®
$140/sqft
$3,497 Estimated rent
Home value
$432,900
$411,000 - $455,000
$3,497/mo
Zestimate® history
Loading...
Owner options
Explore your selling options
What's special
Prepare to be moved! Welcome to 189 Wolcott Road, Akron, OH 44313—a charming and beautifully maintained Cape Cod home. Inside, this home you'll find a large living room featuring a central fireplace and plenty of natural light. Enjoy a warm and inviting versatile office space that could also be a hobby room or playroom. Perfect for entertaining, the open-concept kitchen features a cozy breakfast nook, included appliances, and seamless flow into a spacious dining area. The primary bedroom serves as a tranquil and roomy haven with its own fireplace, while a second large bedroom is situated directly across the hall. The primary bathroom and a half bathroom (both tastefully remodeled in 2017) add convenience and functionality to the main level. Upstairs, you’ll find two additional comfortable bedrooms that share another full bathroom (also remodeled in 2017), making this home perfectly suited for growing families or visiting guests. The finished basement adds even more living space, including a large recreation room with another fireplace and a wood and stone wet bar topped with granite. The utility room is fully equipped with a washer and dryer and the additional room offers extra storage space. A transferable waterproofing warranty is included. Enjoy a private retreat in the backyard, where you’ll find a variety of fruit trees, newer shed, and a recently leveled stone patio with a firepit—perfect for enjoying the peaceful surroundings and entertaining guests. The property also includes a heated two-car garage with a newer garage door, garage heater, and EV charging setup—all added in 2023. Located near Summit Mall, golf courses, and many of Akron’s beautiful Metro Parks, this home provides a blend of charm and comfort in a sought-after neighborhood. 189 Wolcott Road offers the perfect blend of convenience, peace, and everyday comfort—ready to welcome you home.
Zillow last checked: 8 hours ago
Listing updated: October 16, 2025 at 08:37am
Listing Provided by:
Ed Huck 440-617-2500 teaminfo@edhuckteam.com,
Keller Williams Citywide,
Connie Lempke 440-821-6237,
Keller Williams Citywide
Bought with:
Shannon Raimondo, 2013001064
Howard Hanna
Source: MLS Now,MLS#: 5112446 Originating MLS: Akron Cleveland Association of REALTORS
Originating MLS: Akron Cleveland Association of REALTORS
Facts & features
Interior
Bedrooms & bathrooms
- Bedrooms: 4
- Bathrooms: 3
- Full bathrooms: 2
- 1/2 bathrooms: 1
- Main level bathrooms: 2
- Main level bedrooms: 2
Primary bedroom
- Features: Fireplace
- Level: First
- Dimensions: 20 x 14
Bedroom
- Level: First
- Dimensions: 17 x 14
Bedroom
- Level: Second
- Dimensions: 17 x 13
Bedroom
- Features: Walk-In Closet(s)
- Level: Second
- Dimensions: 12 x 13
Bathroom
- Level: First
- Dimensions: 5 x 5
Bathroom
- Level: First
- Dimensions: 11 x 7
Bathroom
- Level: Second
- Dimensions: 8 x 7
Dining room
- Level: First
- Dimensions: 24 x 12
Entry foyer
- Level: First
- Dimensions: 15 x 8
Kitchen
- Level: First
- Dimensions: 26 x 17
Living room
- Features: Fireplace
- Level: First
- Dimensions: 25 x 15
Office
- Level: First
- Dimensions: 12 x 11
Other
- Description: Wet Bar
- Features: Bar
- Level: Basement
- Dimensions: 14 x 9
Other
- Level: Basement
- Dimensions: 9 x 5
Recreation
- Level: Basement
- Dimensions: 17 x 17
Sunroom
- Level: First
- Dimensions: 11 x 10
Utility room
- Level: Basement
- Dimensions: 20 x 11
Heating
- Forced Air
Cooling
- Central Air
Appliances
- Included: Dryer, Dishwasher, Microwave, Range, Refrigerator, Washer
- Laundry: In Basement
Features
- Wet Bar
- Basement: Partial,Partially Finished
- Number of fireplaces: 3
- Fireplace features: Electric, Gas, Living Room, Primary Bedroom, Wood Burning, Recreation Room
Interior area
- Total structure area: 3,037
- Total interior livable area: 3,037 sqft
- Finished area above ground: 2,622
- Finished area below ground: 415
Property
Parking
- Total spaces: 2
- Parking features: Attached, Garage, Garage Door Opener
- Attached garage spaces: 2
Features
- Levels: Two,Three Or More
- Stories: 3
- Patio & porch: Patio
Lot
- Size: 0.84 Acres
Details
- Additional structures: Shed(s)
- Parcel number: 6709386
- Special conditions: Standard
Construction
Type & style
- Home type: SingleFamily
- Architectural style: Cape Cod
- Property subtype: Single Family Residence
Materials
- Aluminum Siding
- Roof: Asphalt,Fiberglass
Condition
- Year built: 1949
Utilities & green energy
- Sewer: Public Sewer
- Water: Public
Community & neighborhood
Location
- Region: Akron
- Subdivision: Fairlawn Heights
Other
Other facts
- Listing terms: Cash,Conventional,FHA,VA Loan
Price history
| Date | Event | Price |
|---|---|---|
| 10/15/2025 | Sold | $425,000-3.4%$140/sqft |
Source: | ||
| 9/7/2025 | Pending sale | $439,900$145/sqft |
Source: MLS Now #5112446 Report a problem | ||
| 9/1/2025 | Listed for sale | $439,900$145/sqft |
Source: | ||
| 7/29/2025 | Contingent | $439,900$145/sqft |
Source: | ||
| 7/2/2025 | Price change | $439,900-2.2%$145/sqft |
Source: | ||
Public tax history
| Year | Property taxes | Tax assessment |
|---|---|---|
| 2024 | $8,955 +20.9% | $141,730 |
| 2023 | $7,404 -7.4% | $141,730 +22% |
| 2022 | $7,997 -0.1% | $116,176 |
Find assessor info on the county website
Neighborhood: Fairlawn Heights
Nearby schools
GreatSchools rating
- 5/10Judith A Resnik Community Learning CenterGrades: K-5Distance: 0.8 mi
- 4/10Litchfield Community Learning CenterGrades: 6-8Distance: 1.8 mi
- 6/10Firestone High SchoolGrades: 9-12Distance: 1.8 mi
Schools provided by the listing agent
- District: Akron CSD - 7701
Source: MLS Now. This data may not be complete. We recommend contacting the local school district to confirm school assignments for this home.
Get a cash offer in 3 minutes
Find out how much your home could sell for in as little as 3 minutes with a no-obligation cash offer.
Estimated market value$432,900
Get a cash offer in 3 minutes
Find out how much your home could sell for in as little as 3 minutes with a no-obligation cash offer.
Estimated market value
$432,900

