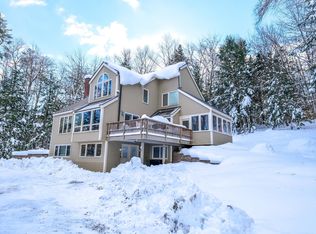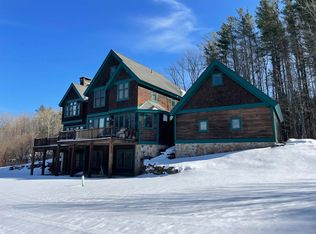Closed
Listed by:
Teresa DiNapoli,
Four Seasons Sotheby's Int'l Realty teresa.dinapoli@fourseasonssir.com
Bought with: William Raveis Real Estate Vermont Properties
$650,000
19 Bear Ridge Road, Ludlow, VT 05149
3beds
1,966sqft
Single Family Residence
Built in 1988
1.02 Acres Lot
$-- Zestimate®
$331/sqft
$3,394 Estimated rent
Home value
Not available
Estimated sales range
Not available
$3,394/mo
Zestimate® history
Loading...
Owner options
Explore your selling options
What's special
Located in Ludlow's desirable South Hill area, this contemporary Saltbox home offers comfort, a great layout and convenience. Set in a quiet Bear Ridge neighborhood, it's about 1 mile from Okemo Mountain and all the year-round activities the area has to offer. Recent updates include new flooring, baths, trim, interior and exterior paint making this home move-in ready. Not too big, not too small; this is an ideal Vermont getaway or year-round residence. The open-concept layout features a cozy stone fireplace and allows for easy entertaining; prepare a meal while your guests relax fireside in the winter, or step out to the new Trex deck to enjoy summer evenings after a day of golf, hiking, or exploring. The new fenced-in yard provides a safe space for kids and pets, and the home is offered fully furnished for your convenience. Whether you're looking for a weekend escape or a full-time home base in the mountains, this property checks all the boxes. Deadline for offers is Sunday, August 10, 2025 at 5pm. Offers should have an expiry date of no earlier than Monday, August 11 at 5pm.
Zillow last checked: 8 hours ago
Listing updated: October 18, 2025 at 05:23am
Listed by:
Teresa DiNapoli,
Four Seasons Sotheby's Int'l Realty teresa.dinapoli@fourseasonssir.com
Bought with:
Katherine K Burns
William Raveis Real Estate Vermont Properties
Source: PrimeMLS,MLS#: 5054902
Facts & features
Interior
Bedrooms & bathrooms
- Bedrooms: 3
- Bathrooms: 3
- Full bathrooms: 2
- 1/2 bathrooms: 1
Heating
- Oil, Forced Air
Cooling
- None
Appliances
- Included: Dishwasher, Dryer, Microwave, Gas Range, Refrigerator, Washer, Water Heater
- Laundry: In Basement
Features
- Cathedral Ceiling(s), Dining Area, Kitchen/Dining, Kitchen/Living, Primary BR w/ BA
- Flooring: Carpet, Laminate, Tile
- Windows: Screens
- Basement: Bulkhead,Concrete,Storage Space,Unfinished,Exterior Entry,Basement Stairs,Interior Entry
- Number of fireplaces: 1
- Fireplace features: Fireplace Screens/Equip, Wood Burning, 1 Fireplace
- Furnished: Yes
Interior area
- Total structure area: 3,150
- Total interior livable area: 1,966 sqft
- Finished area above ground: 1,966
- Finished area below ground: 0
Property
Parking
- Parking features: Crushed Stone
Features
- Levels: One and One Half
- Stories: 1
- Exterior features: Deck, Shed, Storage
- Frontage length: Road frontage: 162
Lot
- Size: 1.02 Acres
- Features: Country Setting, Ski Area, Sloped, Trail/Near Trail, Near Shopping, Near Skiing, Near Snowmobile Trails, Rural
Details
- Parcel number: 36311211230
- Zoning description: residential
Construction
Type & style
- Home type: SingleFamily
- Architectural style: Contemporary,Saltbox
- Property subtype: Single Family Residence
Materials
- Wood Frame
- Foundation: Concrete
- Roof: Shingle
Condition
- New construction: No
- Year built: 1988
Utilities & green energy
- Electric: Circuit Breakers
- Sewer: Public Sewer
- Utilities for property: Cable Available, Phone Available
Community & neighborhood
Security
- Security features: Carbon Monoxide Detector(s), Smoke Detector(s)
Location
- Region: Ludlow
Price history
| Date | Event | Price |
|---|---|---|
| 10/17/2025 | Sold | $650,000$331/sqft |
Source: | ||
| 8/4/2025 | Listed for sale | $650,000+75.7%$331/sqft |
Source: | ||
| 5/6/2023 | Listing removed | -- |
Source: Zillow Rentals Report a problem | ||
| 4/15/2023 | Listed for rent | $6,000$3/sqft |
Source: Zillow Rentals Report a problem | ||
| 3/13/2020 | Sold | $370,000-1.3%$188/sqft |
Source: | ||
Public tax history
| Year | Property taxes | Tax assessment |
|---|---|---|
| 2024 | -- | $357,800 |
| 2023 | -- | $357,800 |
| 2022 | -- | $357,800 |
Find assessor info on the county website
Neighborhood: 05149
Nearby schools
GreatSchools rating
- 7/10Ludlow Elementary SchoolGrades: PK-6Distance: 1 mi
- 7/10Green Mountain Uhsd #35Grades: 7-12Distance: 11.1 mi
Schools provided by the listing agent
- Elementary: Ludlow Elementary School
Source: PrimeMLS. This data may not be complete. We recommend contacting the local school district to confirm school assignments for this home.
Get pre-qualified for a loan
At Zillow Home Loans, we can pre-qualify you in as little as 5 minutes with no impact to your credit score.An equal housing lender. NMLS #10287.

