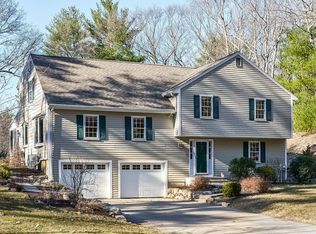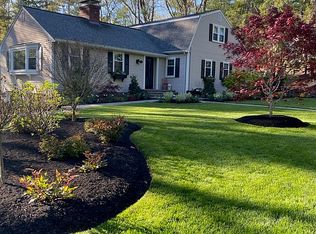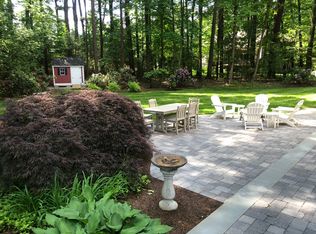Sold for $1,175,000
$1,175,000
19 Hickory Hill Rd, Wayland, MA 01778
4beds
3,080sqft
Single Family Residence
Built in 1963
1.53 Acres Lot
$1,157,400 Zestimate®
$381/sqft
$4,561 Estimated rent
Home value
$1,157,400
$1.08M - $1.25M
$4,561/mo
Zestimate® history
Loading...
Owner options
Explore your selling options
What's special
Nestled back from the road on a desirable, dead-end street, this beautifully maintained home offers flexible living space and timeless charm. The spacious eat-in kitchen features granite countertops, cabinetry, and flows seamlessly into a sun-filled family room with direct access to a private backyard oasis. Step outside to enjoy the expansive backyard, featuring a large patio, lush gardens, and a flat, grassy play area—perfect for outdoor fun and relaxation. The formal dining room with gleaming hardwood floors sets the stage for memorable holiday gatherings. Upstairs, you'll find three generously sized bedrooms, including a serene primary suite with a private en suite bath. The lower level features a fireplace family room or bonus space—perfect for cozy evenings or casual get-togethers. On the first floor, two additional rooms offer flexibility for a fourth bedroom, guest suite, or a private home office. Additional features include central air, a two-car garage, and a 2022 septic.
Zillow last checked: 8 hours ago
Listing updated: July 16, 2025 at 05:36pm
Listed by:
Jin Cai 781-864-5123,
Engel & Volkers Newton 617-936-4194
Bought with:
Maggie Wong
Eastern Elite Realty, LLC
Source: MLS PIN,MLS#: 73357577
Facts & features
Interior
Bedrooms & bathrooms
- Bedrooms: 4
- Bathrooms: 3
- Full bathrooms: 3
Primary bedroom
- Level: Second
Bedroom 2
- Level: Second
Bedroom 3
- Level: Second
Bedroom 4
- Level: First
Primary bathroom
- Features: Yes
Bathroom 1
- Level: Second
Bathroom 2
- Level: Second
Bathroom 3
- Level: First
Dining room
- Level: Second
Family room
- Level: First
Kitchen
- Level: Second
Living room
- Level: Second
Office
- Level: First
Heating
- Central, Forced Air, Natural Gas
Cooling
- Central Air
Appliances
- Laundry: First Floor
Features
- Office, Play Room, Sun Room, Sitting Room
- Flooring: Wood, Tile
- Windows: Insulated Windows
- Basement: Full
- Number of fireplaces: 2
Interior area
- Total structure area: 3,080
- Total interior livable area: 3,080 sqft
- Finished area above ground: 2,807
- Finished area below ground: 273
Property
Parking
- Total spaces: 10
- Parking features: Attached, Paved Drive, Off Street
- Attached garage spaces: 2
- Uncovered spaces: 8
Features
- Patio & porch: Deck, Patio
- Exterior features: Deck, Patio
Lot
- Size: 1.53 Acres
- Features: Wooded, Easements
Details
- Parcel number: 859880
- Zoning: R40
Construction
Type & style
- Home type: SingleFamily
- Architectural style: Raised Ranch
- Property subtype: Single Family Residence
Materials
- Frame, Stone
- Foundation: Concrete Perimeter
- Roof: Shingle
Condition
- Year built: 1963
Utilities & green energy
- Electric: 110 Volts
- Sewer: Private Sewer
- Water: Public
- Utilities for property: for Gas Range, for Gas Oven
Community & neighborhood
Community
- Community features: Shopping, Pool, Tennis Court(s), Park, Golf
Location
- Region: Wayland
Price history
| Date | Event | Price |
|---|---|---|
| 7/15/2025 | Sold | $1,175,000-1.7%$381/sqft |
Source: MLS PIN #73357577 Report a problem | ||
| 5/21/2025 | Contingent | $1,195,000$388/sqft |
Source: MLS PIN #73357577 Report a problem | ||
| 5/14/2025 | Price change | $1,195,000-2%$388/sqft |
Source: MLS PIN #73357577 Report a problem | ||
| 5/7/2025 | Price change | $1,220,000-2.4%$396/sqft |
Source: MLS PIN #73357577 Report a problem | ||
| 4/9/2025 | Listed for sale | $1,250,000+18.5%$406/sqft |
Source: MLS PIN #73357577 Report a problem | ||
Public tax history
| Year | Property taxes | Tax assessment |
|---|---|---|
| 2025 | $16,372 +3.8% | $1,047,500 +3.1% |
| 2024 | $15,775 +0.3% | $1,016,400 +7.6% |
| 2023 | $15,721 +5.3% | $944,200 +16.1% |
Find assessor info on the county website
Neighborhood: 01778
Nearby schools
GreatSchools rating
- 8/10Claypit Hill SchoolGrades: K-5Distance: 1.3 mi
- 9/10Wayland Middle SchoolGrades: 6-8Distance: 4.5 mi
- 10/10Wayland High SchoolGrades: 9-12Distance: 3.4 mi
Schools provided by the listing agent
- Elementary: Claypit Hill
- Middle: Wayland
- High: Wayland
Source: MLS PIN. This data may not be complete. We recommend contacting the local school district to confirm school assignments for this home.
Get a cash offer in 3 minutes
Find out how much your home could sell for in as little as 3 minutes with a no-obligation cash offer.
Estimated market value
$1,157,400


