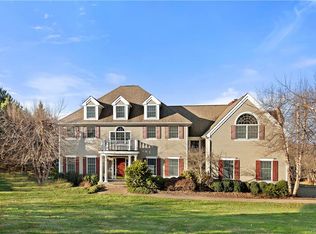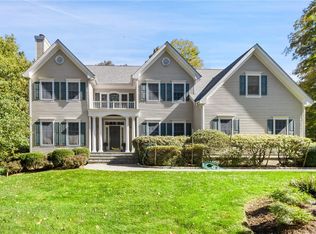Sold for $1,310,000
$1,310,000
19 Lambert Ridge, Cross River, NY 10518
5beds
4,630sqft
Single Family Residence, Residential
Built in 1998
1.12 Acres Lot
$1,406,100 Zestimate®
$283/sqft
$7,824 Estimated rent
Home value
$1,406,100
$1.27M - $1.56M
$7,824/mo
Zestimate® history
Loading...
Owner options
Explore your selling options
What's special
Comfort, Convenience and Award-Winning Katonah-Lewisboro Schools! 19 Lambert Ridge is a charming and spacious 5BD/4.5BA country colonial with hardwood floors, windows galore and high ceilings throughout. Set amongst the rolling hills of Michelle Estates, a well-established and highly sought-after neighborhood with community sewer and water, this home features a welcoming two-story foyer with a sun-drenched living room to the left and an oversized dining room to the right, perfect for easy entertaining. Enjoy expansive and light-filled open concept living with an eat-in kitchen (access to deck, laundry room and 3-car garage) directly open to a generously-sized family room with wood-burning fireplace. Second level is a private retreat complete with an oversized primary bedroom boasting two walk-in closets, tray ceiling and ensuite bath, plus another bedroom with ensuite bath, three other large bedrooms and a hall bath providing flexible living options for now and in the future. Lower level is walk-out with full bathroom and accommodates a TV room, a gym, a game space, an office as well as numerous storage spaces. 19 Lambert Ridge offers a very well-designed floor plan and is ready for its next owners to bring their vision and create the home of their dreams in the neighborhood of their dreams. Michelle Estates is ideally-located; very close to the John Jay High/Middle School, Cross River Shopping Plaza and only 8 minutes to Katonah Village, Metro-North, I-684/Saw Mill River Parkway and Increase Miller Elementary. Start planning to make this house YOUR HOME today! Additional Information: Amenities:Pedestal Sink,Stall Shower,Storage,HeatingFuel:Oil Above Ground,ParkingFeatures:3 Car Attached,
Zillow last checked: 8 hours ago
Listing updated: December 11, 2024 at 02:13pm
Listed by:
Wendy S. Loring 914-672-1356,
William Raveis-New York LLC 914-401-9111
Bought with:
Sara Reimblad, 10401365580
Compass Greater NY, LLC
Jennifer Y. Ross, 10301214590
Compass Greater NY, LLC
Source: OneKey® MLS,MLS#: H6325637
Facts & features
Interior
Bedrooms & bathrooms
- Bedrooms: 5
- Bathrooms: 5
- Full bathrooms: 4
- 1/2 bathrooms: 1
Other
- Description: Entry Foyer, Living Room, Dining Room, Family Room, Kitchen, Laundry Room, Powder Room
- Level: First
Other
- Description: Primary Bedroom w/Ensuite Bathroom, Bedroom w/Ensuite Bathroom, 3 Bedrooms, Hall Bath
- Level: Second
Other
- Description: Media Room, Gym, Game Room, Office, Bathroom, Storage and Mechanicals
- Level: Lower
Heating
- Oil, Propane, Forced Air
Cooling
- Central Air
Appliances
- Included: Stainless Steel Appliance(s), Oil Water Heater
Features
- Cathedral Ceiling(s), Eat-in Kitchen, Kitchen Island, Primary Bathroom, Open Kitchen, Pantry
- Flooring: Hardwood
- Basement: Finished,Full,Walk-Out Access
- Attic: Full
- Number of fireplaces: 1
Interior area
- Total structure area: 4,630
- Total interior livable area: 4,630 sqft
Property
Parking
- Total spaces: 3
- Parking features: Attached, Driveway
- Has uncovered spaces: Yes
Features
- Levels: Three Or More
- Stories: 3
- Patio & porch: Deck
Lot
- Size: 1.12 Acres
- Features: Near School, Near Shops
- Residential vegetation: Partially Wooded
Details
- Parcel number: 3000017000105330000479
Construction
Type & style
- Home type: SingleFamily
- Architectural style: Colonial
- Property subtype: Single Family Residence, Residential
Materials
- Cedar, Clapboard
Condition
- Actual
- Year built: 1998
Utilities & green energy
- Sewer: Public Sewer
- Water: Public
- Utilities for property: Trash Collection Private
Community & neighborhood
Security
- Security features: Security System
Location
- Region: Cross River
- Subdivision: Michelle Estates
HOA & financial
HOA
- Has HOA: Yes
- HOA fee: $230 monthly
- Amenities included: Park
- Services included: Common Area Maintenance, Other
Other
Other facts
- Listing agreement: Exclusive Right To Sell
Price history
| Date | Event | Price |
|---|---|---|
| 12/11/2024 | Sold | $1,310,000+0.8%$283/sqft |
Source: | ||
| 9/30/2024 | Pending sale | $1,299,000$281/sqft |
Source: | ||
| 9/5/2024 | Listed for sale | $1,299,000+35.3%$281/sqft |
Source: | ||
| 6/9/2004 | Sold | $960,000$207/sqft |
Source: Public Record Report a problem | ||
| 9/15/2003 | Sold | $960,000+48.1%$207/sqft |
Source: Agent Provided Report a problem | ||
Public tax history
| Year | Property taxes | Tax assessment |
|---|---|---|
| 2024 | -- | $83,200 |
| 2023 | -- | $83,200 |
| 2022 | -- | $83,200 |
Find assessor info on the county website
Neighborhood: 10518
Nearby schools
GreatSchools rating
- 8/10Increase Miller Elementary SchoolGrades: K-5Distance: 2.2 mi
- 7/10John Jay Middle SchoolGrades: 6-8Distance: 0.5 mi
- 9/10John Jay High SchoolGrades: 9-12Distance: 0.7 mi
Schools provided by the listing agent
- Elementary: Increase Miller Elementary School
- Middle: John Jay Middle School
- High: John Jay High School
Source: OneKey® MLS. This data may not be complete. We recommend contacting the local school district to confirm school assignments for this home.

