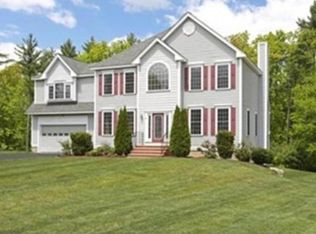Sold for $880,000 on 06/13/25
$880,000
19 Loon Hill Rd, Ayer, MA 01432
4beds
3,700sqft
Single Family Residence
Built in 2004
0.56 Acres Lot
$863,900 Zestimate®
$238/sqft
$4,838 Estimated rent
Home value
$863,900
$803,000 - $933,000
$4,838/mo
Zestimate® history
Loading...
Owner options
Explore your selling options
What's special
Your search will be over once you step inside the outstanding Hicks-built colonial home in Pond View Estates! Lots of natural light, nestled against acres of conservation land with nearby access to walking trails and the pond. This elegant & sophisticated home has a generous open plan, perfect for formal or casual entertaining. The first-floor bedroom and full bathroom off the kitchen are the perfect setting for a multi-generational family. The beautiful kitchen with a breakfast nook full of windows overlooking Mother Nature, which walks out to an oversized deck. The turned staircase is hardwood and leads you to the second floor with an open railing, laundry room, three generously sized bedrooms, along with a glamorous main suite with/ cathedral ceilings, sitting area, & walk-in closet and the bathroom has a vaulted ceiling, a shower, a soaking tub, & double sinks. The finished lower level has full windows, an office that doubles as a guest quarter, & walkout to the backyard.
Zillow last checked: 8 hours ago
Listing updated: June 13, 2025 at 07:34am
Listed by:
M.C. Stewart 978-799-4691,
Keller Williams Realty-Merrimack 978-692-3280
Bought with:
James Pittman
LAER Realty Partners
Source: MLS PIN,MLS#: 73366795
Facts & features
Interior
Bedrooms & bathrooms
- Bedrooms: 4
- Bathrooms: 4
- Full bathrooms: 4
Primary bedroom
- Level: Second
- Area: 252
- Dimensions: 18 x 14
Bedroom 2
- Level: First
- Area: 196
- Dimensions: 14 x 14
Bedroom 3
- Level: Second
- Area: 121
- Dimensions: 11 x 11
Bedroom 4
- Level: Second
- Area: 165
- Dimensions: 15 x 11
Primary bathroom
- Features: Yes
Bathroom 1
- Level: First
- Area: 48
- Dimensions: 8 x 6
Bathroom 2
- Level: Second
- Area: 130
- Dimensions: 13 x 10
Bathroom 3
- Level: Second
- Area: 54
- Dimensions: 9 x 6
Dining room
- Level: First
- Area: 132
- Dimensions: 12 x 11
Family room
- Level: Basement
- Area: 644
- Dimensions: 28 x 23
Kitchen
- Level: First
- Area: 312
- Dimensions: 24 x 13
Living room
- Level: First
- Area: 255
- Dimensions: 17 x 15
Office
- Level: Basement
- Area: 120
- Dimensions: 12 x 10
Heating
- Central, Forced Air, Natural Gas
Cooling
- Central Air
Appliances
- Laundry: Second Floor, Electric Dryer Hookup, Washer Hookup
Features
- Office, Bathroom, Wet Bar
- Flooring: Tile, Carpet, Hardwood, Wood Laminate
- Doors: Storm Door(s)
- Windows: Insulated Windows
- Basement: Full,Finished,Walk-Out Access,Interior Entry,Radon Remediation System
- Number of fireplaces: 1
Interior area
- Total structure area: 3,700
- Total interior livable area: 3,700 sqft
- Finished area above ground: 2,810
- Finished area below ground: 890
Property
Parking
- Total spaces: 10
- Parking features: Attached, Paved Drive, Off Street
- Attached garage spaces: 2
- Uncovered spaces: 8
Features
- Patio & porch: Porch, Deck
- Exterior features: Porch, Deck, Storage, Garden
- Waterfront features: Lake/Pond, 1/10 to 3/10 To Beach, Beach Ownership(Public)
Lot
- Size: 0.56 Acres
Details
- Parcel number: 4506036
- Zoning: A2
Construction
Type & style
- Home type: SingleFamily
- Architectural style: Colonial
- Property subtype: Single Family Residence
Materials
- Frame
- Foundation: Concrete Perimeter
- Roof: Shingle
Condition
- Year built: 2004
Utilities & green energy
- Electric: 200+ Amp Service
- Sewer: Public Sewer
- Water: Public
- Utilities for property: for Gas Range, for Electric Dryer, Washer Hookup
Community & neighborhood
Community
- Community features: Shopping, Walk/Jog Trails, Conservation Area, House of Worship, Public School, T-Station, Sidewalks
Location
- Region: Ayer
- Subdivision: Pondview Estates
Other
Other facts
- Listing terms: Contract
Price history
| Date | Event | Price |
|---|---|---|
| 6/13/2025 | Sold | $880,000+0.6%$238/sqft |
Source: MLS PIN #73366795 Report a problem | ||
| 5/7/2025 | Contingent | $875,000$236/sqft |
Source: MLS PIN #73366795 Report a problem | ||
| 4/30/2025 | Listed for sale | $875,000+83.2%$236/sqft |
Source: MLS PIN #73366795 Report a problem | ||
| 10/29/2015 | Sold | $477,500+0.5%$129/sqft |
Source: Public Record Report a problem | ||
| 8/1/2010 | Listing removed | $475,000$128/sqft |
Source: NRT NewEngland #71073420 Report a problem | ||
Public tax history
| Year | Property taxes | Tax assessment |
|---|---|---|
| 2025 | $8,947 +5.1% | $748,100 +7.7% |
| 2024 | $8,511 +6.6% | $694,800 +8.1% |
| 2023 | $7,986 +2.8% | $643,000 +11.1% |
Find assessor info on the county website
Neighborhood: 01432
Nearby schools
GreatSchools rating
- 4/10Page Hilltop SchoolGrades: PK-5Distance: 2.2 mi
- 5/10Ayer Shirley Regional Middle SchoolGrades: 6-8Distance: 5.5 mi
- 5/10Ayer Shirley Regional High SchoolGrades: 9-12Distance: 2.1 mi
Schools provided by the listing agent
- Elementary: Page Hilltop
- Middle: Asrms
- High: Asrhs
Source: MLS PIN. This data may not be complete. We recommend contacting the local school district to confirm school assignments for this home.
Get a cash offer in 3 minutes
Find out how much your home could sell for in as little as 3 minutes with a no-obligation cash offer.
Estimated market value
$863,900
Get a cash offer in 3 minutes
Find out how much your home could sell for in as little as 3 minutes with a no-obligation cash offer.
Estimated market value
$863,900
