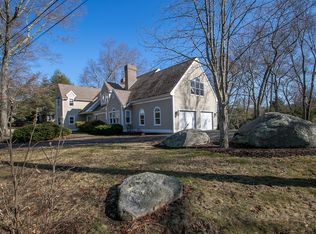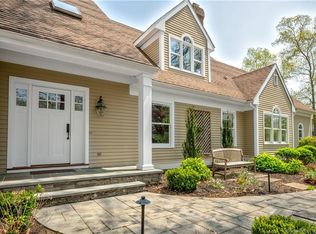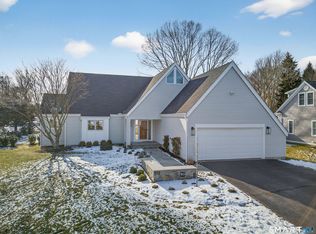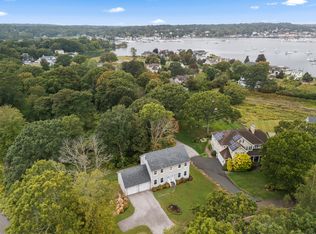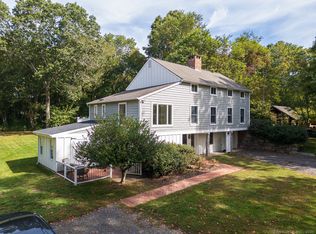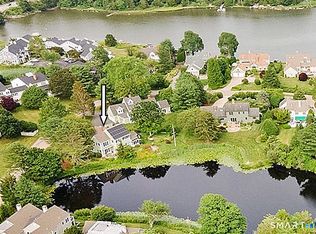MYSTIC - MASONS ISLAND. Located within the Private Association on beautiful Masons Island, this spacious light and bright Contemporary home is beautifully sited on a private elevated lot. The open floor plan allows for easy living and wonderful natural light throughout. The living room with fireplace opens to a deck on both sides, family room and dining room. Center island kitchen opens to an enclosed patio. The first floor bedroom has a full bath. The second floor has a spacious primary bedroom with ensuite bath and two additional bedrooms each with its own full bath. The third floor is a delightful space and great for an office, playroom or TV room. Beautifully treed lot with substantial privacy. Masons Island amenities include sailing and water access for boating and fishing. Amtrack Station for commuters is nearby. Membership in The Masons Island Yacht Club is offered by invitation
Under contract
$1,295,000
19 Money Point Road, Stonington, CT 06355
4beds
3,335sqft
Est.:
Single Family Residence
Built in 1979
0.4 Acres Lot
$-- Zestimate®
$388/sqft
$8/mo HOA
What's special
Deck on both sidesCenter island kitchenFamily roomEnclosed patioDining room
- 48 days |
- 1,177 |
- 16 |
Zillow last checked: 8 hours ago
Listing updated: January 30, 2026 at 11:25am
Listed by:
Melinda Carlisle (860)460-8002,
Compass Connecticut, LLC 860-572-9099
Source: Smart MLS,MLS#: 24146455
Facts & features
Interior
Bedrooms & bathrooms
- Bedrooms: 4
- Bathrooms: 4
- Full bathrooms: 4
Primary bedroom
- Level: Upper
Bedroom
- Level: Upper
Bedroom
- Level: Upper
Bedroom
- Level: Main
Dining room
- Level: Main
Kitchen
- Level: Main
Living room
- Level: Main
Office
- Level: Main
Heating
- Hot Water, Oil
Cooling
- Central Air
Appliances
- Included: Gas Cooktop, Oven, Microwave, Refrigerator, Dishwasher, Washer, Dryer, Electric Water Heater, Tankless Water Heater
Features
- Open Floorplan
- Basement: Crawl Space,Partial
- Attic: Finished,Walk-up
- Number of fireplaces: 1
Interior area
- Total structure area: 3,335
- Total interior livable area: 3,335 sqft
- Finished area above ground: 3,335
Property
Features
- Has view: Yes
- View description: Water
- Has water view: Yes
- Water view: Water
- Waterfront features: Access
Lot
- Size: 0.4 Acres
- Features: Corner Lot
Details
- Parcel number: 2072681
- Zoning: RA-20
Construction
Type & style
- Home type: SingleFamily
- Architectural style: Contemporary
- Property subtype: Single Family Residence
Materials
- Shingle Siding
- Foundation: Concrete Perimeter
- Roof: Asphalt
Condition
- New construction: No
- Year built: 1979
Utilities & green energy
- Sewer: Septic Tank
- Water: Public
- Utilities for property: Cable Available
Community & HOA
Community
- Features: Golf, Library, Medical Facilities, Paddle Tennis, Private School(s), Tennis Court(s)
- Security: Security System
- Subdivision: Masons Island
HOA
- Has HOA: Yes
- Services included: Road Maintenance
- HOA fee: $100 annually
Location
- Region: Mystic
Financial & listing details
- Price per square foot: $388/sqft
- Tax assessed value: $785,300
- Annual tax amount: $16,947
- Date on market: 12/30/2025
Estimated market value
Not available
Estimated sales range
Not available
Not available
Price history
Price history
| Date | Event | Price |
|---|---|---|
| 1/30/2026 | Pending sale | $1,295,000$388/sqft |
Source: | ||
| 12/30/2025 | Listed for sale | $1,295,000+3.6%$388/sqft |
Source: | ||
| 8/27/2025 | Sold | $1,250,000-9.4%$375/sqft |
Source: | ||
| 8/27/2025 | Pending sale | $1,380,000$414/sqft |
Source: | ||
| 8/3/2025 | Contingent | $1,380,000$414/sqft |
Source: | ||
Public tax history
Public tax history
| Year | Property taxes | Tax assessment |
|---|---|---|
| 2025 | $16,947 +3.5% | $785,300 |
| 2024 | $16,374 +9.5% | $785,300 |
| 2023 | $14,960 +30.5% | $785,300 +78.5% |
Find assessor info on the county website
BuyAbility℠ payment
Est. payment
$8,477/mo
Principal & interest
$6678
Property taxes
$1791
HOA Fees
$8
Climate risks
Neighborhood: 06355
Nearby schools
GreatSchools rating
- 9/10Deans Mill SchoolGrades: PK-5Distance: 3.2 mi
- 6/10Stonington Middle SchoolGrades: 6-8Distance: 2.3 mi
- 7/10Stonington High SchoolGrades: 9-12Distance: 6.2 mi
Schools provided by the listing agent
- Elementary: Deans Mill
- High: Stonington
Source: Smart MLS. This data may not be complete. We recommend contacting the local school district to confirm school assignments for this home.
- Loading
