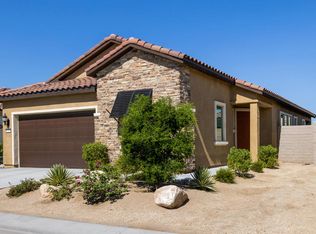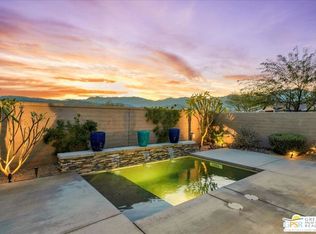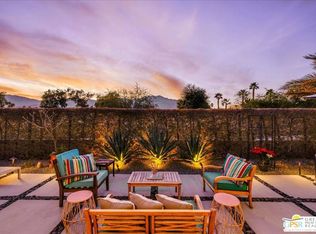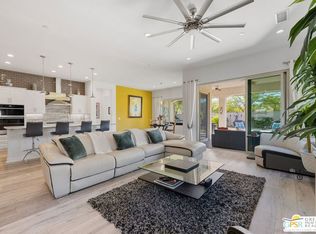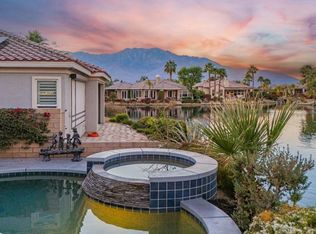Step into this stunning Spanish PLAN 4 SANCTUARY, where privacy and entertainment effortlessly come together. With leased SOLAR ($131.96) and a DOUBLE CENTER SLIDING GLASS DOOR, the home extends your living space outdoors, leading to a secluded patio that enhances the beauty of the waterfall pool and spa -- your personal retreat for relaxation and entertaining. This thoughtfully designed floor plan is celebrated for its "just right" square footage, and it's easy to see why. The rich warmth of wood cabinetry pairs beautifully with 12x24 porcelain tile flooring, while upgraded Calcutta quartz countertops and stainless-steel appliances, including a gas cooktop, elevate the kitchen's modern elegance. A walk-in pantry, spacious eat-at island, and 32" stainless sink make this space as functional as it is stylish. Enjoy morning coffee in the sunlit Cafe with direct patio access or unwind with alfresco dining by the pool under the stars. The expanded owner's suite boasts a bay window, flooding the space with natural light, while the spa-like owner's bath features dual vanities, a tiled roll-in shower, and a generous walk-in closet. A private en-suite guest room ensures comfort for visitors, while the dedicated den/office, complete with a door package for added privacy, is perfect for productivity. Additional highlights include a coveted powder room, pre-plumbed gas stub for a fire pit, and included washer, dryer, and fridge. Discover the perfect balance of style, comfort, and resort-style living in this exquisite home at Del Webb, your premier 55+ community with so much to offer!
For sale
Listing Provided by:
The Morgner Group DRE #01863356 760-832-4000,
Equity Union,
William Morgner DRE #01863356 760-832-4000,
Equity Union
$889,000
19 Prosecco, Rancho Mirage, CA 92270
2beds
1,855sqft
Est.:
Single Family Residence
Built in 2021
6,268 Square Feet Lot
$870,300 Zestimate®
$479/sqft
$530/mo HOA
What's special
Waterfall pool and spaSpacious eat-at islandPrivate en-suite guest roomGenerous walk-in closetNatural lightUpgraded calcutta quartz countertopsStainless-steel appliances
- 199 days |
- 360 |
- 18 |
Zillow last checked: 8 hours ago
Listing updated: January 14, 2026 at 05:54pm
Listing Provided by:
The Morgner Group DRE #01863356 760-832-4000,
Equity Union,
William Morgner DRE #01863356 760-832-4000,
Equity Union
Source: CRMLS,MLS#: 25559773PS Originating MLS: CLAW
Originating MLS: CLAW
Tour with a local agent
Facts & features
Interior
Bedrooms & bathrooms
- Bedrooms: 2
- Bathrooms: 3
- 3/4 bathrooms: 2
- 1/2 bathrooms: 1
Rooms
- Room types: Den, Entry/Foyer, Family Room, Great Room, Living Room, Other, Pantry, Dining Room
Bathroom
- Features: Low Flow Plumbing Fixtures, Linen Closet, Separate Shower, Vanity
Kitchen
- Features: Kitchen Island, Walk-In Pantry
Other
- Features: Walk-In Closet(s)
Pantry
- Features: Walk-In Pantry
Heating
- Central, Forced Air, Natural Gas
Cooling
- Central Air
Appliances
- Included: Dishwasher, Gas Cooktop, Disposal, Microwave, Oven, Range, Refrigerator, Range Hood, Vented Exhaust Fan, Dryer, Washer
- Laundry: Laundry Room
Features
- Ceiling Fan(s), Separate/Formal Dining Room, High Ceilings, Open Floorplan, Recessed Lighting, Walk-In Pantry, Walk-In Closet(s)
- Flooring: Carpet, Tile
- Doors: Sliding Doors
- Windows: Custom Covering(s), Double Pane Windows
- Has fireplace: No
- Fireplace features: None
- Common walls with other units/homes: No Common Walls
Interior area
- Total structure area: 1,855
- Total interior livable area: 1,855 sqft
Video & virtual tour
Property
Parking
- Total spaces: 4
- Parking features: Door-Multi, Driveway, Garage, Garage Door Opener, Private, Side By Side
- Attached garage spaces: 2
- Uncovered spaces: 2
Features
- Levels: One
- Stories: 1
- Entry location: Foyer
- Patio & porch: Concrete, Covered
- Has private pool: Yes
- Pool features: Community, Fenced, In Ground, Private, Salt Water, Association
- Has spa: Yes
- Spa features: Association, Community, Heated, In Ground, Private
- Fencing: Block
- Has view: Yes
- View description: Desert, Pool
Lot
- Size: 6,268 Square Feet
- Features: Back Yard, Landscaped
Details
- Parcel number: 673890029
- Special conditions: Standard
Construction
Type & style
- Home type: SingleFamily
- Architectural style: Contemporary
- Property subtype: Single Family Residence
Materials
- Stucco
- Foundation: Slab
- Roof: Tile
Condition
- New construction: No
- Year built: 2021
Utilities & green energy
- Sewer: Other
- Water: Public
Community & HOA
Community
- Features: Pool
- Security: Fire Sprinkler System, Gated with Guard
- Senior community: Yes
- Subdivision: Del Webb Rm
HOA
- Has HOA: Yes
- Amenities included: Bocce Court, Billiard Room, Clubhouse, Controlled Access, Fire Pit, Game Room, Lake or Pond, Meeting Room, Picnic Area, Pool, Pet Restrictions, Spa/Hot Tub, Security, Tennis Court(s), Cable TV
- HOA fee: $530 monthly
Location
- Region: Rancho Mirage
Financial & listing details
- Price per square foot: $479/sqft
- Tax assessed value: $952,679
- Annual tax amount: $13,674
- Date on market: 7/4/2025
- Inclusions: Washer, Dryer, Refrigerator
Estimated market value
$870,300
$827,000 - $914,000
$5,501/mo
Price history
Price history
| Date | Event | Price |
|---|---|---|
| 7/4/2025 | Listed for sale | $889,000-5.3%$479/sqft |
Source: | ||
| 7/4/2025 | Listing removed | $939,000$506/sqft |
Source: | ||
| 3/18/2025 | Price change | $939,000-2.1%$506/sqft |
Source: | ||
| 2/3/2025 | Listed for sale | $959,000+2.7%$517/sqft |
Source: | ||
| 4/26/2024 | Sold | $934,000$504/sqft |
Source: | ||
Public tax history
Public tax history
| Year | Property taxes | Tax assessment |
|---|---|---|
| 2025 | $13,674 +30.2% | $952,679 +42.7% |
| 2024 | $10,500 +0.7% | $667,532 +2% |
| 2023 | $10,427 +7.1% | $654,444 +9.4% |
Find assessor info on the county website
BuyAbility℠ payment
Est. payment
$5,953/mo
Principal & interest
$4245
Property taxes
$867
Other costs
$841
Climate risks
Neighborhood: 92270
Nearby schools
GreatSchools rating
- 7/10Sunny Sands Elementary SchoolGrades: K-5Distance: 2.6 mi
- 4/10Nellie N. Coffman Middle SchoolGrades: 6-8Distance: 2.1 mi
- 6/10Rancho Mirage HighGrades: 9-12Distance: 1.6 mi
- Loading
- Loading
