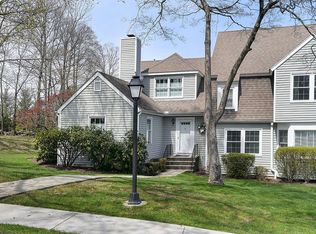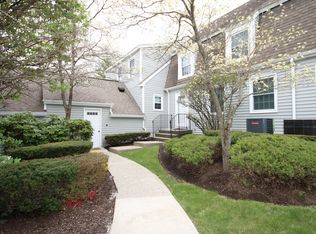Incredible Pristine End Unit Home Setback from the Road. Offering 4-Finished Floors, 3 Bedrooms & 3.5 Baths. Maintenance Free living, Sunny, Open Floor Plan. Brilliant Family Room with Soaring Ceiling, Skylight and see through Fireplace to Living Room. Comfortable Dining Room with Large Bay Window for Formal or Casual Meals. Delightful Eat-in-Kitchen with Granite Counters & Convenient Island. Broad Size Bedrooms and Master Suite Offers a Step-in-Shower with double Sinks. Third Floor is Ideal for Home Office or Exercise Room. Bright Walk-out LL Boasts a 3rd Bedroom with full Bath. this Unit is Private and Quiet. Expansive Side by Side 2 Car Garage. Walk to the Village. Low Taxes/Low Common Fees/Community Pool. No Age Restrictions.
This property is off market, which means it's not currently listed for sale or rent on Zillow. This may be different from what's available on other websites or public sources.


