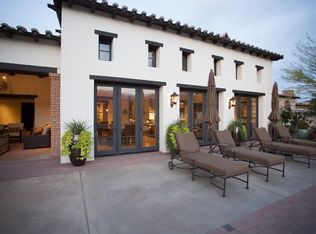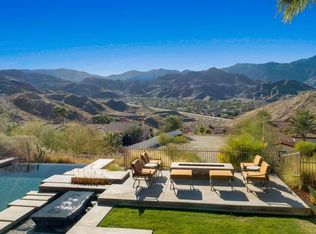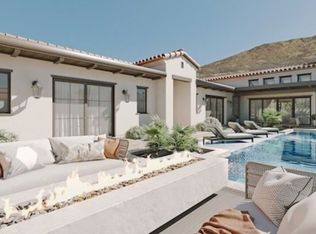Introducing this stunning, modernized villa with panoramic mountain views, located in the Villas of Mirada, Rancho Mirage. Sitting on an almost a half acre lot and boasting nearly 3,600 sqft of casual living, this home exudes desired indoor-outdoor living arrangement, perfect for the ideal desert dweller. Entry in the great room and experience the awe of the towering vaulted ceilings which provides the perfect area for entertaining family and friends as the unrivaled views show off the horizon. Unwind at the end of a long day by retreating to the oversized master suite which extends to the backyard via an outdoor patio, complete with fireplace. The large spa-like master bathroom highlights his and her sinks, a separate vanity, toilet room, large tub and a generous walk-in closet. Take your guests outside the enjoy the mountain views from the large infinity edged pool, cook dinner in the outdoor kitchen and end the night with s'mores over the fire put at the edge of the property. Other features include owned solar system, upgraded light fixtures, power awnings and more. An amenities agreement with the Ritz-Carlton Rancho Mirage, the only 5 star resort in the valley, sets this home on a level all its own! Don't miss the opportunity to own this gem!
This property is off market, which means it's not currently listed for sale or rent on Zillow. This may be different from what's available on other websites or public sources.


