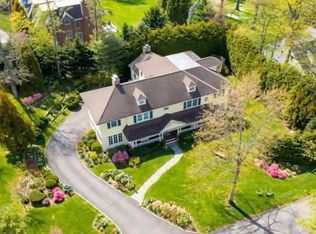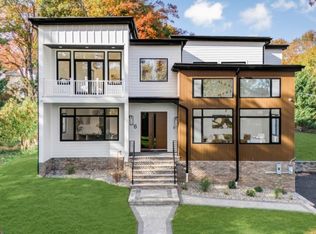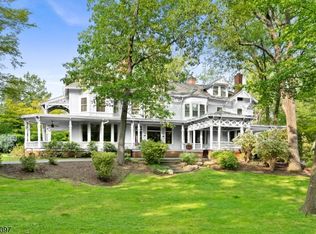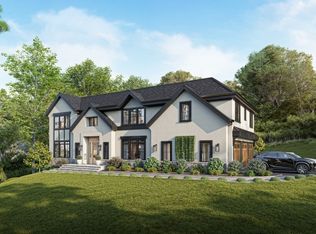Step into luxury with this to-be-built 7-bedroom, 7.5-bathroom custom home, offering exceptional craftsmanship and timeless design across 4 thoughtfully planned levels. A grand double-height foyer welcomes you with 5" white oak floors, wood front door with glass sidelights + elegant base molding throughout the main floor. The living and dining rooms feature 10' ceilings, Andersen 400 Series windows, refined lighting details including recessed LEDs + inverted lighted ceiling in the dining room. The heart of the home is a chef's kitchen with top-tier Wolf and Subzero appliances, waterfall quartz island, custom shaker cabinetry + large walk-in pantry. Adjacent family room features a gas linear fireplace with custom mantle; 4-panel sliding glass doors open to professionally landscaped backyard with stone patio. Guest suite, powder room + mudroom with walk-in closet and built-ins complete 1st level. Upstairs, the luxurious primary suite boasts two walk-in closets; balcony; private office; spa bathroom with electric heated floors, freestanding tub + bay window. 4 more ensuite bedrooms + laundry room complete 2nd level. Finished lower level with 10' foot ceiling; recreation room; exercise room; ensuite bedroom; ready for a golf simulator. 3rd level provides bonus flex space. This energy-efficient home is generator-ready + features Hardie plank siding, multi-zone HVAC - designed for modern living with timeless appeal. Perfect time to customize your dream home today!
Under contract
$4,095,000
19 Shelley Rd, Millburn Twp., NJ 07078
7beds
8,810sqft
Est.:
Single Family Residence
Built in 2025
0.41 Acres Lot
$-- Zestimate®
$465/sqft
$-- HOA
What's special
- 275 days |
- 59 |
- 0 |
Zillow last checked: 12 hours ago
Listing updated: November 18, 2025 at 02:57am
Listed by:
Simon Westfall-kwong 917-774-9242,
Exp Realty, Llc
Source: GSMLS,MLS#: 3966330
Facts & features
Interior
Bedrooms & bathrooms
- Bedrooms: 7
- Bathrooms: 8
- Full bathrooms: 7
- 1/2 bathrooms: 1
Primary bedroom
- Description: Full Bath, Walk-In Closet
Bedroom 1
- Level: Second
- Area: 272
- Dimensions: 17 x 16
Bedroom 2
- Level: Second
- Area: 238
- Dimensions: 17 x 14
Bedroom 3
- Level: Second
- Area: 238
- Dimensions: 17 x 14
Bedroom 4
- Level: Basement
- Area: 221
- Dimensions: 17 x 13
Primary bathroom
- Features: Soaking Tub, Stall Shower
Dining room
- Features: Formal Dining Room
- Level: First
- Area: 150
- Dimensions: 15 x 10
Family room
- Level: First
- Area: 480
- Dimensions: 24 x 20
Kitchen
- Features: Kitchen Island, Eat-in Kitchen, Pantry, Separate Dining Area
- Level: First
- Area: 272
- Dimensions: 17 x 16
Living room
- Level: First
- Area: 154
- Dimensions: 14 x 11
Basement
- Features: 1Bedroom, BathMain, Exercise, RecRoom, SeeRem, Utility
Heating
- 3 Units, Zoned, Natural Gas
Cooling
- 3 Units, Zoned
Appliances
- Included: Carbon Monoxide Detector, Gas Cooktop, Dishwasher, Dryer, Kitchen Exhaust Fan, Microwave, Refrigerator, See Remarks, Washer, Wine Refrigerator, Gas Water Heater
Features
- Rec Room, Office, Exercise Room, Bedroom, In-Law Floorplan, Additional Bathroom, Additional Bedroom
- Flooring: Carpet, See Remarks, Tile, Wood
- Basement: Yes,Finished,French Drain,Full,Sump Pump
- Number of fireplaces: 1
- Fireplace features: Family Room
Interior area
- Total structure area: 8,810
- Total interior livable area: 8,810 sqft
Property
Parking
- Total spaces: 4
- Parking features: 2 Car Width, Attached Garage
- Attached garage spaces: 2
- Uncovered spaces: 4
Features
- Patio & porch: Patio
Lot
- Size: 0.41 Acres
- Dimensions: IRREG .4132 AC
Details
- Parcel number: 1612036020000000040000
- Other equipment: Generator-Hookup
Construction
Type & style
- Home type: SingleFamily
- Architectural style: Custom Home,Colonial
- Property subtype: Single Family Residence
Materials
- Composition Siding, Stone
- Roof: Asphalt Shingle
Condition
- New construction: Yes
- Year built: 2025
Utilities & green energy
- Gas: Gas In Street
- Sewer: Public Sewer
- Water: Public
- Utilities for property: Gas In Street
Community & HOA
Community
- Security: Carbon Monoxide Detector
- Subdivision: Poet
Location
- Region: Short Hills
Financial & listing details
- Price per square foot: $465/sqft
- Tax assessed value: $1,139,000
- Annual tax amount: $22,575
- Date on market: 5/30/2025
- Ownership type: Fee Simple
Estimated market value
Not available
Estimated sales range
Not available
Not available
Price history
Price history
| Date | Event | Price |
|---|---|---|
| 12/23/2025 | Contingent | $4,095,000$465/sqft |
Source: eXp Realty #25018397 Report a problem | ||
| 11/17/2025 | Pending sale | $4,095,000$465/sqft |
Source: | ||
| 5/30/2025 | Listed for sale | $4,095,000+137%$465/sqft |
Source: | ||
| 2/28/2025 | Sold | $1,728,000$196/sqft |
Source: Public Record Report a problem | ||
Public tax history
Public tax history
| Year | Property taxes | Tax assessment |
|---|---|---|
| 2025 | $22,575 | $1,139,000 |
| 2024 | $22,575 +2% | $1,139,000 |
| 2023 | $22,131 +0.3% | $1,139,000 |
| 2022 | $22,074 +0.4% | $1,139,000 |
| 2021 | $21,983 | $1,139,000 |
| 2020 | $21,983 +34.2% | $1,139,000 |
| 2019 | $16,379 | $1,139,000 |
| 2018 | $16,379 -9.7% | $1,139,000 |
| 2017 | $18,135 +2.3% | $1,139,000 +35.3% |
| 2016 | $17,722 +4.4% | $841,900 |
| 2015 | $16,973 +4.2% | $841,900 |
| 2014 | $16,282 +1.8% | $841,900 |
| 2013 | $15,988 +2.8% | $841,900 |
| 2012 | $15,558 +3% | $841,900 |
| 2011 | $15,104 +2.2% | $841,900 |
| 2010 | $14,775 +5.2% | $841,900 |
| 2009 | $14,051 +5.6% | $841,900 |
| 2008 | $13,302 -1.5% | $841,900 |
| 2007 | $13,502 | $841,900 +32.2% |
| 2006 | -- | $636,900 |
| 2005 | -- | $636,900 |
| 2004 | $12,483 | $636,900 |
| 2003 | -- | $636,900 |
| 2002 | -- | $636,900 +232.9% |
| 2001 | -- | $191,300 |
Find assessor info on the county website
BuyAbility℠ payment
Est. payment
$26,887/mo
Principal & interest
$19994
Property taxes
$6893
Climate risks
Neighborhood: 07078
Nearby schools
GreatSchools rating
- 9/10Hartshorn Elementary SchoolGrades: K-4Distance: 0.4 mi
- 8/10Millburn Middle SchoolGrades: 6-8Distance: 2.1 mi
- 9/10Millburn Sr High SchoolGrades: 9-12Distance: 2.1 mi
Schools provided by the listing agent
- Elementary: Hartshorn
- Middle: Millburn
- High: Millburn
Source: GSMLS. This data may not be complete. We recommend contacting the local school district to confirm school assignments for this home.



