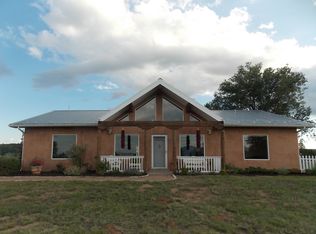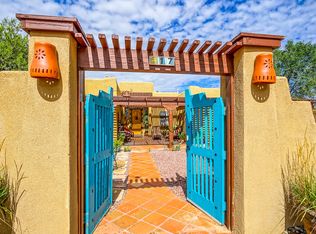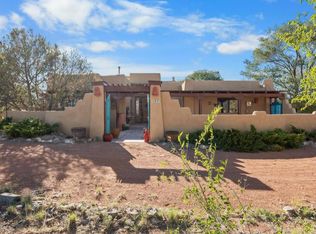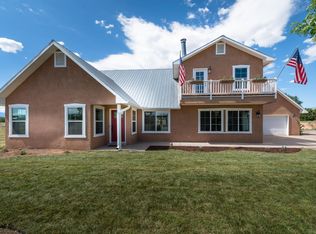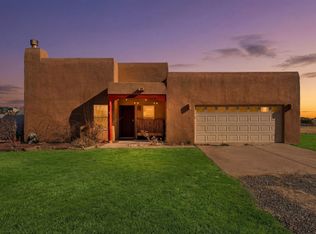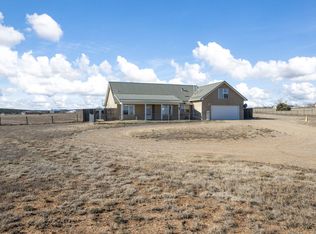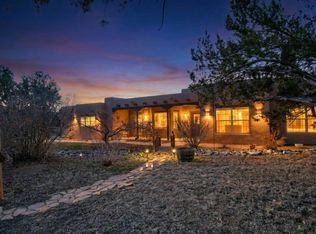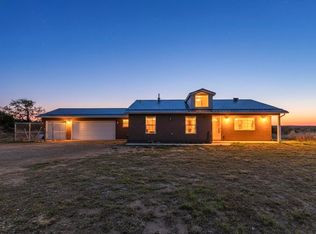Exceptional home on 2 scenic acres with breathtaking views! This beautifully appointed residence features a spacious great room, stainless steel kitchen, elegant dining area, and cozy sitting room. The split primary suite offers a custom jetted tub and dual walk-in closets, with a flexible floorplan for an office or 4th bedroom.Enjoy outdoor living with private courtyards, gazebo, sunroom, and fully equipped outdoor kitchen. Additional features include a storage/hobby room, 10x16 stucco storage building, RV pad, rainwater collection tanks, xeriscaped landscaping, and a fully fenced backyard. A must-see property! HOA allows 2 horses on property!
For sale
$475,000
19 Tierra Del Sol Rd, Edgewood, NM 87015
4beds
2,048sqft
Est.:
Single Family Residence
Built in 2008
2 Acres Lot
$473,200 Zestimate®
$232/sqft
$30/mo HOA
What's special
Elegant dining areaPrivate courtyardsXeriscaped landscapingRv padSpacious great roomStainless steel kitchenBeautifully appointed residence
- 3 days |
- 875 |
- 38 |
Zillow last checked: 8 hours ago
Listing updated: January 14, 2026 at 01:16am
Listed by:
The Chavez Team 505-220-7781,
Keller Williams Realty 505-897-1100
Source: SWMLS,MLS#: 1096689
Tour with a local agent
Facts & features
Interior
Bedrooms & bathrooms
- Bedrooms: 4
- Bathrooms: 2
- Full bathrooms: 1
- 3/4 bathrooms: 1
Primary bedroom
- Level: Main
- Area: 242.36
- Dimensions: 16.6 x 14.6
Bedroom 2
- Level: Main
- Area: 149.64
- Dimensions: 12.9 x 11.6
Bedroom 3
- Level: Main
- Area: 149.64
- Dimensions: 12.9 x 11.6
Bedroom 4
- Level: Main
- Area: 117.6
- Dimensions: 12 x 9.8
Kitchen
- Level: Main
- Area: 90
- Dimensions: 10 x 9
Living room
- Level: Main
- Area: 336
- Dimensions: 21 x 16
Heating
- Central, Forced Air, Natural Gas
Cooling
- Evaporative Cooling
Appliances
- Included: Dryer, Dishwasher, Free-Standing Gas Range, Disposal, Microwave, Self Cleaning Oven, Washer
- Laundry: Washer Hookup, Dryer Hookup, ElectricDryer Hookup
Features
- Beamed Ceilings, Breakfast Bar, Ceiling Fan(s), Dual Sinks, Great Room, High Ceilings, High Speed Internet, Home Office, Jetted Tub, Main Level Primary, Separate Shower, Utility Room, Walk-In Closet(s)
- Flooring: Carpet, Tile
- Windows: Double Pane Windows, Insulated Windows
- Has basement: No
- Number of fireplaces: 1
- Fireplace features: Custom, Kiva
Interior area
- Total structure area: 2,048
- Total interior livable area: 2,048 sqft
Property
Parking
- Total spaces: 2
- Parking features: Attached, Garage, Storage, Workshop in Garage
- Attached garage spaces: 2
Accessibility
- Accessibility features: Wheelchair Access
Features
- Levels: One
- Stories: 1
- Patio & porch: Covered, Patio
- Exterior features: Courtyard, Fence, Private Entrance, Patio, Privacy Wall, Private Yard
- Fencing: Back Yard,Wall
Lot
- Size: 2 Acres
- Features: Landscaped, Xeriscape
Details
- Additional structures: Gazebo, Storage
- Parcel number: 950001159
- Zoning description: A-1
- Horses can be raised: Yes
Construction
Type & style
- Home type: SingleFamily
- Architectural style: Pueblo
- Property subtype: Single Family Residence
Materials
- Frame, Stucco
- Roof: Flat
Condition
- Resale
- New construction: No
- Year built: 2008
Utilities & green energy
- Sewer: Septic Tank
- Water: Community/Coop
- Utilities for property: Electricity Connected, Natural Gas Connected, Sewer Connected, Water Connected
Green energy
- Energy generation: None
- Water conservation: Water-Smart Landscaping
Community & HOA
Community
- Security: Smoke Detector(s)
- Subdivision: Tierra Vista Sd Ph
HOA
- Has HOA: Yes
- Services included: Common Areas, Road Maintenance
- HOA fee: $30 monthly
Location
- Region: Edgewood
Financial & listing details
- Price per square foot: $232/sqft
- Tax assessed value: $399,868
- Annual tax amount: $2,160
- Date on market: 1/14/2026
- Cumulative days on market: 185 days
- Listing terms: Cash,Conventional,FHA,VA Loan
Estimated market value
$473,200
$450,000 - $497,000
$2,563/mo
Price history
Price history
| Date | Event | Price |
|---|---|---|
| 1/14/2026 | Listed for sale | $475,000-2.9%$232/sqft |
Source: | ||
| 1/8/2026 | Listing removed | $489,000$239/sqft |
Source: | ||
| 9/4/2025 | Price change | $489,000-2%$239/sqft |
Source: | ||
| 8/31/2025 | Price change | $499,000-1.2%$244/sqft |
Source: | ||
| 7/26/2025 | Price change | $505,000-3.8%$247/sqft |
Source: | ||
Public tax history
Public tax history
| Year | Property taxes | Tax assessment |
|---|---|---|
| 2024 | $2,103 -2.2% | $292,491 +3% |
| 2023 | $2,151 -6.4% | $283,973 +3% |
| 2022 | $2,298 +12.6% | $275,702 +3% |
Find assessor info on the county website
BuyAbility℠ payment
Est. payment
$2,687/mo
Principal & interest
$2293
Property taxes
$198
Other costs
$196
Climate risks
Neighborhood: 87015
Nearby schools
GreatSchools rating
- 5/10Route 66 Elementary SchoolGrades: K-5Distance: 1.7 mi
- 7/10Edgewood Middle SchoolGrades: 6-8Distance: 1.6 mi
- 5/10Moriarty High SchoolGrades: 9-12Distance: 11.5 mi
- Loading
- Loading
