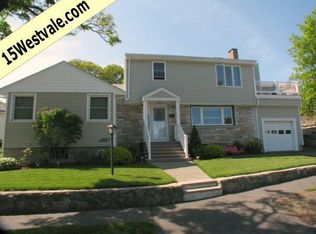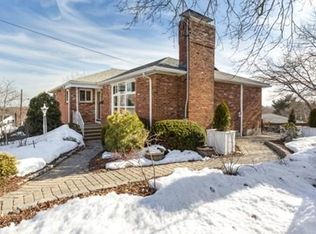Simply stunning, impeccable, hard to find, 1/2 brick front Ranch style home awaits new owner! In same family for last 19 years this fine property offers: 8 rms,3 brs & 2 full baths. 1st level has open floor plan with big living room with 3 sided fireplace & large dining room. Huge EIK maple cabinet kitchen is fully applianced, has tile floor, recessed lighting & granite countertops.3 generous brs all with closets,a c/t full bath and a 1st floor family room/den with hardwood flooring. All main rooms have hardwood and one bedroom has carpet with hw under per owner. Lower level is finished with giant family room, kitchenette, laundry room, 3/4 bath, utility/workroom, & lots of storage space. Exterior has irrigation system, fenced yard, granite and paver walkway/stairs, patio, sided exterior, 1 car under garage with access into home and 3 car parking. Too much to mention-this is a home you will view and fall in love with! Be quick as this one will go fast!! Open House Sat 2-4 & Sun 12-2.
This property is off market, which means it's not currently listed for sale or rent on Zillow. This may be different from what's available on other websites or public sources.

