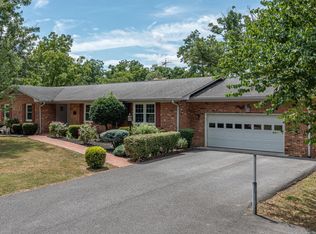Sold for $600,000
$600,000
190 Chrismore Rd, White Post, VA 22663
3beds
1,896sqft
Single Family Residence
Built in 1975
5.32 Acres Lot
$604,400 Zestimate®
$316/sqft
$3,156 Estimated rent
Home value
$604,400
Estimated sales range
Not available
$3,156/mo
Zestimate® history
Loading...
Owner options
Explore your selling options
What's special
Enjoy mountain views, open skies, and the peace of country living on this charming 5-acre farmette in sought-after Clarke County. Surrounded by established farms, this manageable property offers space to grow, play, and unwind. The light-filled, freshly painted 3-bedroom/2.5 bath house offers 1,900 sq ft of finished living space and features beautiful hardwood floors, a flowing layout, and an updated kitchen with maple cabinetry, oversized island with seating, and double ovens—creating a warm and functional home. Step down into the spacious family room with a striking stone hearth. A sliding glass door overlooks the pastures—ideal for watching horses graze or children play. A generously sized study with built-ins offers flexibility as a home office, rec room or 4th bedroom. Upstairs, two bedrooms share an updated full bath, while the primary bedroom is also ensuite. Outdoors, the 40’ x 60’ barn—built with tongue-and-groove construction, steel siding, and roof—was once home to champion 4-H cattle and now serves as a run-in for horses with two stalls and a hayloft ready for future use. The property is complete with a detached one-car garage, dog runs, fenced pastures, and a converted storage/mudroom area in the attached garage. Explore the nearby State Arboretum, Sky Meadows, the Shenandoah River, and local restaurants, wineries, breweries, and golf. Conveniently located near Routes 50, 340, and 522—15 minutes to Winchester & Front Royal, 30 to Charlestown, 45 to Leesburg, and 90 to Washington D.C.
Zillow last checked: 8 hours ago
Listing updated: August 28, 2025 at 10:10pm
Listed by:
Rachael Duvall 703-431-0656,
TTR Sotheby's International Realty
Bought with:
Jillian Carmical, 0225256599
Corcoran McEnearney
Source: Bright MLS,MLS#: VACL2003724
Facts & features
Interior
Bedrooms & bathrooms
- Bedrooms: 3
- Bathrooms: 3
- Full bathrooms: 2
- 1/2 bathrooms: 1
Primary bedroom
- Features: Ceiling Fan(s), Flooring - HardWood
- Level: Upper
Bedroom 2
- Features: Flooring - HardWood
- Level: Upper
Bedroom 3
- Features: Flooring - HardWood
- Level: Upper
Primary bathroom
- Features: Bathroom - Stall Shower
- Level: Upper
Bathroom 2
- Features: Flooring - Tile/Brick, Bathroom - Tub Shower
- Level: Upper
Dining room
- Features: Flooring - HardWood
- Level: Main
Family room
- Features: Fireplace - Other, Flooring - Carpet, Fireplace - Gas
- Level: Lower
Half bath
- Level: Lower
Kitchen
- Features: Flooring - Tile/Brick, Kitchen Island, Eat-in Kitchen, Recessed Lighting
- Level: Main
Laundry
- Level: Lower
Living room
- Features: Flooring - HardWood
- Level: Main
Office
- Level: Lower
Heating
- Baseboard, Other, Electric, Propane
Cooling
- Window Unit(s), Electric
Appliances
- Included: Microwave, Cooktop, Dishwasher, Dryer, Ice Maker, Refrigerator, Washer, Water Heater, Double Oven, Electric Water Heater
- Laundry: Lower Level, Laundry Room
Features
- Bathroom - Stall Shower, Bathroom - Tub Shower, Ceiling Fan(s), Dining Area, Exposed Beams, Floor Plan - Traditional, Eat-in Kitchen, Kitchen Island, Primary Bath(s), Recessed Lighting
- Flooring: Hardwood, Carpet, Vinyl, Wood
- Doors: Sliding Glass
- Windows: Sliding
- Has basement: No
- Number of fireplaces: 1
- Fireplace features: Glass Doors, Gas/Propane, Mantel(s), Stone
Interior area
- Total structure area: 1,896
- Total interior livable area: 1,896 sqft
- Finished area above ground: 1,200
- Finished area below ground: 696
Property
Parking
- Total spaces: 1
- Parking features: Other, Gravel, Detached
- Garage spaces: 1
- Has uncovered spaces: Yes
Accessibility
- Accessibility features: None
Features
- Levels: Multi/Split,Three
- Stories: 3
- Patio & porch: Porch, Patio
- Exterior features: Kennel
- Pool features: None
- Fencing: Wire,Wood
- Has view: Yes
- View description: Mountain(s), Scenic Vista
Lot
- Size: 5.32 Acres
- Features: Open Lot, Rural, Level, Unrestricted
Details
- Additional structures: Above Grade, Below Grade, Outbuilding
- Parcel number: 2815
- Zoning: AOC
- Zoning description: Agricultural Open Space
- Special conditions: Standard
- Horses can be raised: Yes
- Horse amenities: Horses Allowed, Paddocks, Stable(s)
Construction
Type & style
- Home type: SingleFamily
- Property subtype: Single Family Residence
Materials
- Brick Front, Vinyl Siding
- Foundation: Crawl Space
- Roof: Shingle
Condition
- Very Good
- New construction: No
- Year built: 1975
Utilities & green energy
- Sewer: On Site Septic
- Water: Well
- Utilities for property: Electricity Available, Water Available
Community & neighborhood
Location
- Region: White Post
- Subdivision: None Available
Other
Other facts
- Listing agreement: Exclusive Right To Sell
- Listing terms: Cash,Conventional,Farm Credit Service,VA Loan
- Ownership: Fee Simple
- Road surface type: Paved
Price history
| Date | Event | Price |
|---|---|---|
| 8/27/2025 | Sold | $600,000-2.4%$316/sqft |
Source: | ||
| 8/20/2025 | Listed for sale | $615,000$324/sqft |
Source: | ||
| 7/9/2025 | Contingent | $615,000$324/sqft |
Source: | ||
| 6/19/2025 | Listed for sale | $615,000$324/sqft |
Source: | ||
| 4/28/2025 | Listing removed | $615,000$324/sqft |
Source: | ||
Public tax history
| Year | Property taxes | Tax assessment |
|---|---|---|
| 2025 | $1,970 +6.8% | $436,900 +42.1% |
| 2024 | $1,844 | $307,400 |
| 2023 | $1,844 -1.6% | $307,400 |
Find assessor info on the county website
Neighborhood: 22663
Nearby schools
GreatSchools rating
- 5/10Boyce Elementary SchoolGrades: PK-5Distance: 2.9 mi
- 4/10Johnson-Williams Middle SchoolGrades: 6-8Distance: 9.4 mi
- 8/10Clarke County High SchoolGrades: 9-12Distance: 8.7 mi
Schools provided by the listing agent
- District: Clarke County Public Schools
Source: Bright MLS. This data may not be complete. We recommend contacting the local school district to confirm school assignments for this home.
Get pre-qualified for a loan
At Zillow Home Loans, we can pre-qualify you in as little as 5 minutes with no impact to your credit score.An equal housing lender. NMLS #10287.
