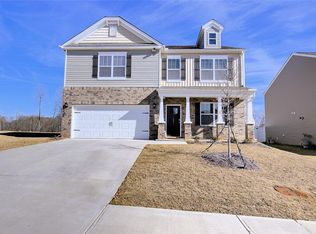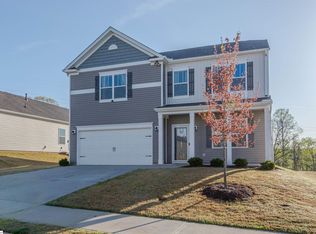Sold for $369,900
$369,900
190 Light Spring Rd, Easley, SC 29642
5beds
2,495sqft
Single Family Residence
Built in 2021
-- sqft lot
$364,900 Zestimate®
$148/sqft
$2,371 Estimated rent
Home value
$364,900
$336,000 - $398,000
$2,371/mo
Zestimate® history
Loading...
Owner options
Explore your selling options
What's special
Welcome to 190 Light Springs Road, Easley, SC. This beautiful, newly built in 2021, 5 bedroom 3 bath home is close to downtown Easley, shopping, and all dining options in Easley. As you enter the home you will be greeted by the formal dining room and lovely staircase. The open family room and kitchen make this home ideal for entertaining! You will surely have plenty of room to move about in this home. The kitchen offers lots of cabinets for storage and granite counter tops. The first floor also has a bedroom and a full bath with step in shower. Up the stairs you will find an additional 4 bedrooms with a full bathroom to be shared by three of the bedrooms. The 4th bedroom is the very spacious master suite (19'x18') with a huge walk-in closet and oversized master bath. The laundry room is also conveniently located upstairs as well. This home has a 2 car garage and wonderful, private fenced in backyard. Located just steps away from the community pool, common area, and mailboxes. Summer by the pool is just around the corner! Don't miss out on this gorgeous home!
Zillow last checked: 8 hours ago
Listing updated: October 03, 2024 at 01:56pm
Listed by:
Ronald Crowe, II 864-230-2331,
Our Fathers Houses
Bought with:
AGENT NONMEMBER
NONMEMBER OFFICE
Source: WUMLS,MLS#: 20271470 Originating MLS: Western Upstate Association of Realtors
Originating MLS: Western Upstate Association of Realtors
Facts & features
Interior
Bedrooms & bathrooms
- Bedrooms: 5
- Bathrooms: 3
- Full bathrooms: 3
- Main level bathrooms: 1
- Main level bedrooms: 1
Primary bedroom
- Level: Upper
- Dimensions: 19x18
Bedroom 2
- Level: Upper
- Dimensions: 13x11
Bedroom 3
- Level: Upper
- Dimensions: 13x11
Bedroom 4
- Level: Upper
- Dimensions: 13x11
Bedroom 5
- Level: Main
- Dimensions: 14x13
Breakfast room nook
- Level: Main
- Dimensions: 10x9
Dining room
- Level: Main
- Dimensions: 10x13
Great room
- Level: Main
- Dimensions: 14x19
Kitchen
- Level: Main
- Dimensions: 10x12
Heating
- Forced Air, Natural Gas
Cooling
- Central Air, Electric
Appliances
- Included: Dishwasher, Gas Cooktop, Microwave, Tankless Water Heater
- Laundry: Gas Dryer Hookup
Features
- Fireplace, Granite Counters, Garden Tub/Roman Tub, Bath in Primary Bedroom, Smooth Ceilings, Upper Level Primary, Walk-In Closet(s), Breakfast Area
- Flooring: Carpet, Hardwood
- Windows: Insulated Windows, Tilt-In Windows, Vinyl
- Basement: None
- Has fireplace: Yes
Interior area
- Total structure area: 2,495
- Total interior livable area: 2,495 sqft
- Finished area above ground: 0
- Finished area below ground: 0
Property
Parking
- Total spaces: 2
- Parking features: Attached, Garage, Driveway, Garage Door Opener
- Attached garage spaces: 2
Features
- Levels: Two
- Stories: 2
- Exterior features: Fence
- Fencing: Yard Fenced
Lot
- Features: City Lot, Subdivision
Details
- Parcel number: 502806380079
Construction
Type & style
- Home type: SingleFamily
- Architectural style: Craftsman,Traditional
- Property subtype: Single Family Residence
Materials
- Stone, Vinyl Siding
- Foundation: Slab
- Roof: Architectural,Shingle
Condition
- Year built: 2021
Details
- Builder name: D.R. Horton
Utilities & green energy
- Sewer: Public Sewer
- Utilities for property: Underground Utilities
Community & neighborhood
Location
- Region: Easley
- Subdivision: Pearson Farms
HOA & financial
HOA
- Has HOA: Yes
- HOA fee: $500 annually
Other
Other facts
- Listing agreement: Exclusive Right To Sell
Price history
| Date | Event | Price |
|---|---|---|
| 6/26/2024 | Sold | $369,900$148/sqft |
Source: | ||
| 5/27/2024 | Pending sale | $369,900$148/sqft |
Source: | ||
| 2/22/2024 | Listed for sale | $369,900+19.9%$148/sqft |
Source: | ||
| 12/28/2021 | Sold | $308,490$124/sqft |
Source: | ||
| 8/19/2021 | Pending sale | $308,490$124/sqft |
Source: | ||
Public tax history
| Year | Property taxes | Tax assessment |
|---|---|---|
| 2024 | $3,819 +219.8% | $12,340 |
| 2023 | $1,194 -74.5% | $12,340 |
| 2022 | $4,677 | $12,340 |
Find assessor info on the county website
Neighborhood: 29642
Nearby schools
GreatSchools rating
- 4/10Forest Acres Elementary SchoolGrades: PK-5Distance: 0.9 mi
- 4/10Richard H. Gettys Middle SchoolGrades: 6-8Distance: 1.1 mi
- 6/10Easley High SchoolGrades: 9-12Distance: 1.7 mi
Schools provided by the listing agent
- Elementary: Forest Acres El
- Middle: Gettys Middle School
- High: Easley High
Source: WUMLS. This data may not be complete. We recommend contacting the local school district to confirm school assignments for this home.
Get a cash offer in 3 minutes
Find out how much your home could sell for in as little as 3 minutes with a no-obligation cash offer.
Estimated market value$364,900
Get a cash offer in 3 minutes
Find out how much your home could sell for in as little as 3 minutes with a no-obligation cash offer.
Estimated market value
$364,900


