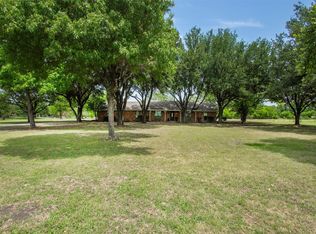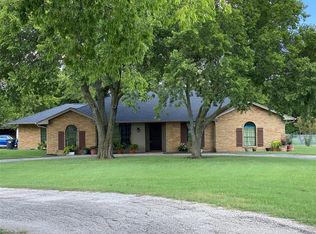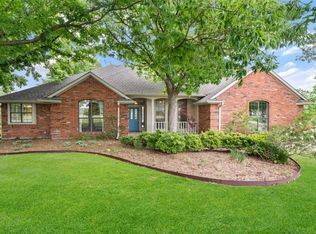Sold on 07/23/25
Price Unknown
1900 Rock Ridge Rd, Lucas, TX 75002
4beds
6,995sqft
Single Family Residence
Built in 1994
3.81 Acres Lot
$1,648,800 Zestimate®
$--/sqft
$7,029 Estimated rent
Home value
$1,648,800
$1.57M - $1.75M
$7,029/mo
Zestimate® history
Loading...
Owner options
Explore your selling options
What's special
Nestled on a sprawling 3.8-acre lot, this custom home offers the perfect blend of privacy, luxury, and outdoor living. The exterior features a serene pond and a winding creek, creating a peaceful atmosphere throughout the property. For recreation, enjoy the sand volleyball court or take a refreshing dip in the sparkling diving pool. A covered back patio complete with a built-in grill and fire pit sets the stage for outdoor entertaining, whether you're hosting family gatherings or simply relaxing in the fresh air. Inside, the home has been recently updated with fresh paint and stylish new lighting, giving it a modern, inviting feel. The thoughtfully designed floor plan includes a whole home generator, split bedrooms for added privacy, and expansive living spaces perfect for any lifestyle. Upstairs, you'll find a media room and a gameroom, providing the ideal spaces for movie nights, games, and entertainment. This custom home blends comfort, style, and functionality, making it the perfect retreat for those seeking luxury and serenity in a picturesque setting.
Zillow last checked: 8 hours ago
Listing updated: July 23, 2025 at 02:06pm
Listed by:
Pam Matlock 0526439 469-269-0726,
Matlock Real Estate Group 469-269-0726
Bought with:
Melissa Williamson
Keller Williams Realty Allen
Source: NTREIS,MLS#: 20844798
Facts & features
Interior
Bedrooms & bathrooms
- Bedrooms: 4
- Bathrooms: 7
- Full bathrooms: 4
- 1/2 bathrooms: 3
Primary bedroom
- Features: Closet Cabinetry, Dual Sinks, Double Vanity, En Suite Bathroom, Fireplace, Jetted Tub, Linen Closet, Separate Shower, Walk-In Closet(s)
- Level: First
- Dimensions: 18 x 20
Bedroom
- Features: Ceiling Fan(s), En Suite Bathroom, Split Bedrooms
- Level: First
- Dimensions: 14 x 14
Bedroom
- Level: First
- Dimensions: 12 x 12
Bedroom
- Level: First
- Dimensions: 14 x 12
Breakfast room nook
- Level: First
- Dimensions: 10 x 12
Dining room
- Level: First
- Dimensions: 14 x 16
Exercise room
- Level: First
- Dimensions: 14 x 11
Game room
- Level: Second
- Dimensions: 36 x 28
Kitchen
- Features: Breakfast Bar, Built-in Features, Granite Counters, Kitchen Island, Pantry
- Level: First
- Dimensions: 14 x 12
Laundry
- Features: Built-in Features
- Level: First
- Dimensions: 9 x 6
Living room
- Level: First
- Dimensions: 18 x 16
Living room
- Level: First
- Dimensions: 18 x 19
Media room
- Level: Second
- Dimensions: 22 x 20
Heating
- Central, Fireplace(s), Zoned
Cooling
- Central Air, Ceiling Fan(s), Zoned
Appliances
- Included: Double Oven, Dishwasher, Electric Cooktop, Electric Oven, Disposal, Gas Water Heater, Microwave, Refrigerator, Tankless Water Heater, Vented Exhaust Fan
- Laundry: Washer Hookup, Electric Dryer Hookup, Gas Dryer Hookup, Laundry in Utility Room
Features
- Wet Bar, Built-in Features, Chandelier, Cathedral Ceiling(s), Decorative/Designer Lighting Fixtures, Double Vanity, Granite Counters, High Speed Internet, Kitchen Island, Pantry, Cable TV, Vaulted Ceiling(s), Walk-In Closet(s), Wired for Sound
- Flooring: Carpet, Ceramic Tile, Wood
- Windows: Window Coverings
- Has basement: No
- Number of fireplaces: 3
- Fireplace features: Bedroom, Living Room, Outside
Interior area
- Total interior livable area: 6,995 sqft
Property
Parking
- Total spaces: 5
- Parking features: Additional Parking, Circular Driveway, Garage, Garage Door Opener, Oversized, Garage Faces Side, Workshop in Garage
- Attached garage spaces: 5
- Has uncovered spaces: Yes
Features
- Levels: Two
- Stories: 2
- Patio & porch: Front Porch, Balcony, Covered, Deck
- Exterior features: Balcony, Deck, Gas Grill, Lighting, Outdoor Grill, Playground, Private Yard, Rain Gutters, Fire Pit
- Has private pool: Yes
- Pool features: Diving Board, Fenced, Gunite, Heated, In Ground, Outdoor Pool, Pool, Private, Pool/Spa Combo, Sport, Waterfall
- Fencing: Wrought Iron
Lot
- Size: 3.81 Acres
- Features: Acreage, Back Yard, Irregular Lot, Lawn, Landscaped, Pond on Lot, Many Trees, Sprinkler System
Details
- Additional structures: Greenhouse, Outbuilding, Shed(s), Workshop
- Parcel number: R075200300601
- Other equipment: Generator, Home Theater
Construction
Type & style
- Home type: SingleFamily
- Architectural style: Traditional,Detached
- Property subtype: Single Family Residence
Materials
- Brick
- Foundation: Slab
- Roof: Composition
Condition
- Year built: 1994
Utilities & green energy
- Sewer: Aerobic Septic, Septic Tank
- Water: Public
- Utilities for property: Electricity Connected, Propane, Septic Available, Water Available, Cable Available
Community & neighborhood
Security
- Security features: Security System Leased, Security System, Fire Alarm, Fire Sprinkler System, Smoke Detector(s), Security Lights
Location
- Region: Lucas
- Subdivision: Green Meadow Estates First Sec
HOA & financial
HOA
- Has HOA: Yes
- HOA fee: $50 annually
- Services included: Association Management
- Association name: GMEHOA
Other
Other facts
- Listing terms: Cash,Conventional
Price history
| Date | Event | Price |
|---|---|---|
| 7/23/2025 | Sold | -- |
Source: NTREIS #20844798 Report a problem | ||
| 7/21/2025 | Pending sale | $1,775,000$254/sqft |
Source: NTREIS #20844798 Report a problem | ||
| 6/12/2025 | Contingent | $1,775,000$254/sqft |
Source: NTREIS #20844798 Report a problem | ||
| 5/28/2025 | Price change | $1,775,000-2.7%$254/sqft |
Source: NTREIS #20844798 Report a problem | ||
| 4/23/2025 | Price change | $1,824,900-1.3%$261/sqft |
Source: NTREIS #20844798 Report a problem | ||
Public tax history
| Year | Property taxes | Tax assessment |
|---|---|---|
| 2025 | -- | $1,269,744 +9.9% |
| 2024 | $18,036 +9.9% | $1,155,375 +9.8% |
| 2023 | $16,417 -8.3% | $1,052,361 +9.9% |
Find assessor info on the county website
Neighborhood: 75002
Nearby schools
GreatSchools rating
- 9/10Sloan Creek Intermediate SchoolGrades: 5-6Distance: 1.6 mi
- 9/10Willow Springs Middle SchoolGrades: 7-8Distance: 2.2 mi
- 9/10Lovejoy High SchoolGrades: 9-12Distance: 0.6 mi
Schools provided by the listing agent
- Elementary: Robert L. Puster
- Middle: Willow Springs
- High: Lovejoy
- District: Lovejoy ISD
Source: NTREIS. This data may not be complete. We recommend contacting the local school district to confirm school assignments for this home.
Get a cash offer in 3 minutes
Find out how much your home could sell for in as little as 3 minutes with a no-obligation cash offer.
Estimated market value
$1,648,800
Get a cash offer in 3 minutes
Find out how much your home could sell for in as little as 3 minutes with a no-obligation cash offer.
Estimated market value
$1,648,800


