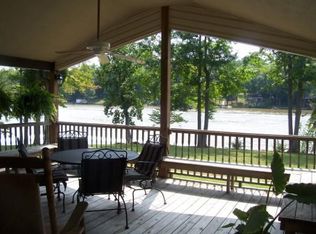A-FRAME BEAUTY! 2500+/-SF, 3 full baths, hardwood & tile. Carpet in upstairs rooms. Full basement offers extra room for game room or den & 3rd bath. Granite Counter tops in kitchen. Pier and boathouse for that added extra.PIER/FLOATER & BOAT HOUSE HAS COVERED SCREENED ENTERTAINMENT AREA! Priced at only $449,000. CONSTRUCTION SHOULD BE COMPLETE BY END OF JULY/CALL ANN BLACK AT 336-362-5578. BROKER IS OWNER! VIRTUAL TOUR IS A SIMILAR HOME COMPLETED! CALL FOR MORE DETAILS.
This property is off market, which means it's not currently listed for sale or rent on Zillow. This may be different from what's available on other websites or public sources.


