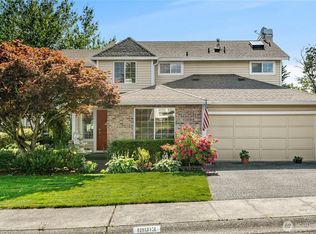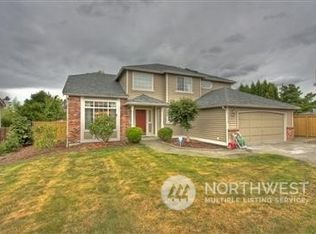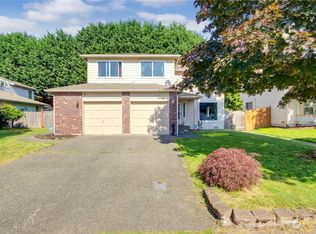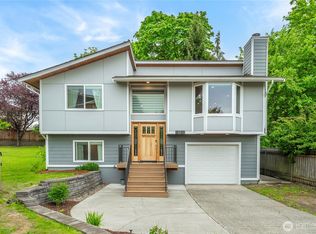Sold
Listed by:
Win Van Pelt,
John L. Scott, Inc,
Dawson Van Pelt,
John L. Scott, Inc
Bought with: HomeSmart One Realty
$725,000
19021 113th Way SE, Renton, WA 98055
4beds
2,540sqft
Single Family Residence
Built in 1994
6,625.48 Square Feet Lot
$-- Zestimate®
$285/sqft
$3,583 Estimated rent
Home value
Not available
Estimated sales range
Not available
$3,583/mo
Zestimate® history
Loading...
Owner options
Explore your selling options
What's special
This inviting home offers a well-appointed kitchen with ample cabinetry, a pantry, and a cozy breakfast nook. Relax in the family room with built-in surround sound speakers and the warm ambiance of a gas log fireplace. The formal living and dining rooms provide elegant spaces for relaxing or hosting special gatherings. A dedicated den offers the ideal setup for a home office. Spacious primary suite with a walk-in closet and a luxurious bath with dual sinks, a soaking tub, and a separate shower. Three additional generously sized bedrooms, including one oversized room that can serve as a bonus space for a media room, crafting area, or home gym. The backyard is level, fully fenced, and includes a garden shed for extra storage.
Zillow last checked: 8 hours ago
Listing updated: August 01, 2025 at 04:04am
Listed by:
Win Van Pelt,
John L. Scott, Inc,
Dawson Van Pelt,
John L. Scott, Inc
Bought with:
Saira Djuned, 21018316
HomeSmart One Realty
Source: NWMLS,MLS#: 2371170
Facts & features
Interior
Bedrooms & bathrooms
- Bedrooms: 4
- Bathrooms: 3
- Full bathrooms: 2
- 1/2 bathrooms: 1
- Main level bathrooms: 1
Other
- Level: Main
Den office
- Level: Main
Dining room
- Level: Main
Entry hall
- Level: Main
Family room
- Level: Main
Kitchen with eating space
- Level: Main
Living room
- Level: Main
Utility room
- Level: Main
Heating
- Fireplace, Forced Air, Electric, Natural Gas
Cooling
- None
Appliances
- Included: Dishwasher(s), Disposal, Dryer(s), Microwave(s), Refrigerator(s), Stove(s)/Range(s), Washer(s), Garbage Disposal, Water Heater: Gas, Water Heater Location: Garage
Features
- Bath Off Primary, Dining Room
- Flooring: Ceramic Tile, Hardwood, Vinyl, Carpet
- Windows: Double Pane/Storm Window, Skylight(s)
- Basement: None
- Number of fireplaces: 1
- Fireplace features: Gas, Main Level: 1, Fireplace
Interior area
- Total structure area: 2,540
- Total interior livable area: 2,540 sqft
Property
Parking
- Total spaces: 2
- Parking features: Attached Garage
- Attached garage spaces: 2
Features
- Levels: Two
- Stories: 2
- Entry location: Main
- Patio & porch: Bath Off Primary, Double Pane/Storm Window, Dining Room, Fireplace, Jetted Tub, Security System, Skylight(s), Vaulted Ceiling(s), Walk-In Closet(s), Water Heater
- Spa features: Bath
Lot
- Size: 6,625 sqft
- Features: Curbs, Paved, Sidewalk, Cable TV, Fenced-Fully, Gas Available, High Speed Internet, Outbuildings, Patio
- Topography: Level
Details
- Parcel number: 1565950630
- Special conditions: Standard
Construction
Type & style
- Home type: SingleFamily
- Property subtype: Single Family Residence
Materials
- Metal/Vinyl
- Foundation: Poured Concrete
- Roof: Composition
Condition
- Year built: 1994
Utilities & green energy
- Electric: Company: PSE
- Sewer: Sewer Connected, Company: Soos Creek
- Water: Public, Company: Soos Creek
Community & neighborhood
Security
- Security features: Security System
Community
- Community features: CCRs, Trail(s)
Location
- Region: Renton
- Subdivision: Benson Hill
HOA & financial
HOA
- HOA fee: $29 monthly
Other
Other facts
- Listing terms: Cash Out,Conventional
- Cumulative days on market: 26 days
Price history
| Date | Event | Price |
|---|---|---|
| 7/1/2025 | Sold | $725,000-3.3%$285/sqft |
Source: | ||
| 6/10/2025 | Pending sale | $749,950$295/sqft |
Source: | ||
| 6/5/2025 | Price change | $749,950-3.2%$295/sqft |
Source: | ||
| 5/15/2025 | Listed for sale | $775,000+247.4%$305/sqft |
Source: | ||
| 2/24/1995 | Sold | $223,080$88/sqft |
Source: Public Record Report a problem | ||
Public tax history
| Year | Property taxes | Tax assessment |
|---|---|---|
| 2024 | $7,932 +10.2% | $770,000 +15.8% |
| 2023 | $7,200 +0.5% | $665,000 -9.5% |
| 2022 | $7,166 +7.7% | $735,000 +25% |
Find assessor info on the county website
Neighborhood: Chinquapin Ridge
Nearby schools
GreatSchools rating
- 3/10Benson Hill Elementary SchoolGrades: K-5Distance: 0.2 mi
- 5/10Nelsen Middle SchoolGrades: 6-8Distance: 1.9 mi
- 5/10Lindbergh Senior High SchoolGrades: 9-12Distance: 2 mi
Schools provided by the listing agent
- Elementary: Benson Hill Elem
- Middle: Nelsen Mid
- High: Lindbergh Snr High
Source: NWMLS. This data may not be complete. We recommend contacting the local school district to confirm school assignments for this home.
Get pre-qualified for a loan
At Zillow Home Loans, we can pre-qualify you in as little as 5 minutes with no impact to your credit score.An equal housing lender. NMLS #10287.



