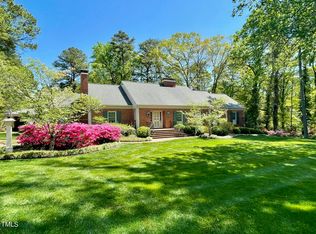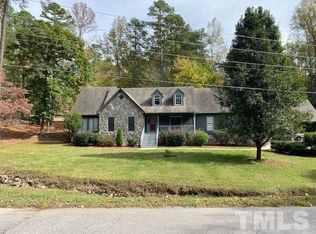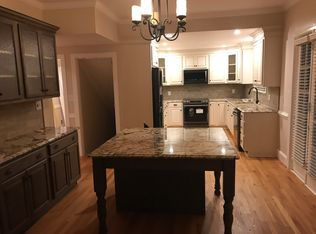MUST SEE! Inviting cap cod home with plenty of room! 4 bedrooms and three full baths and one half bath. Beautiful staircase leads to a spacious upstairs with multiple bedrooms. Stainless steel appliances and hardwood floors. Cozy family room, dining room and fully finished basement with an outside entrance. This home provides a quiet country setting in the city. Sellers will provide a 1 year 210 home warranty. Behind the property there is a .23 acre lot that will also be included.
This property is off market, which means it's not currently listed for sale or rent on Zillow. This may be different from what's available on other websites or public sources.


