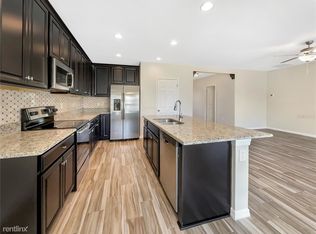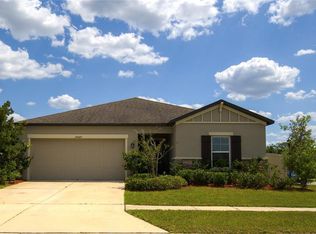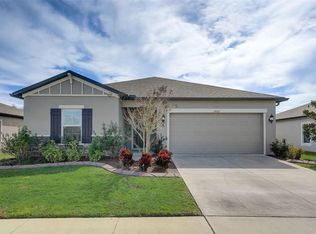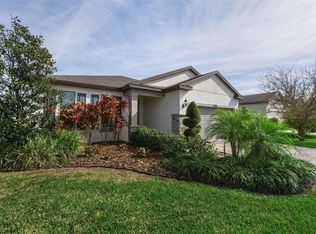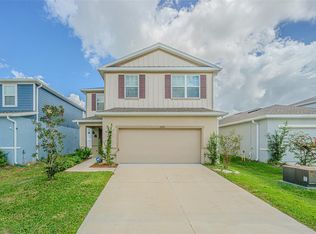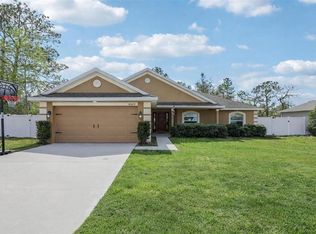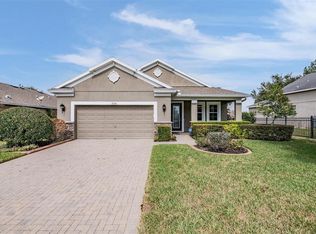Welcome home to the modern and charming M/I Homes Ventura "A" model, located in the highly sought-after community of Talavera. Built in 2018, this thoughtfully designed 3-bedroom, 2-bath home sits on a fully fenced homesite and offers a perfect blend of comfort, style, and functionality. A beautifully landscaped exterior and extended trussed front porch create a warm and inviting first impression as you step inside through the glass-inlay front door into a spacious foyer. Open and airy neutral paint and luxury wood-look tile flooring flow throughout the main living areas, providing both style and functionality through to the heart of the home. The open-concept kitchen features granite countertops, a center island with an eat-in area, ample counter space, a classic tile backsplash, closet pantry, 42-inch upper cabinets with crown molding, and stainless steel appliances—ideal for both everyday living and entertaining. The grand primary suite offers a peaceful retreat with a generous walk-in closet and a spa-like ensuite bathroom, complete with a step-in shower featuring floor-to-ceiling tile, a glass enclosure and a granite vanity. The split floorplan provides added privacy, with two additional spacious bedrooms offering great closet storage. The secondary bathroom also includes a granite vanity and a tiled tub/shower surround. Step outside to enjoy the private backyard oasis, which features an extended paver patio, a trussed lanai, and a fully fenced yard—perfect for outdoor dining, relaxing, or entertaining. Additional upgrades include: new front sod (2025) fresh interior paint (2023), new carpet in the bedrooms (2023) and gutters. Talavera is a golf cart-friendly community offering resort-style amenities, including a pool, splash pad, tennis and basketball courts, clubhouse, and weekend food trucks. Conveniently located near US-41 and SR-52, with easy access to top-rated schools, shopping, dining, and more—this home truly combines style, space, and comfort. Schedule your private showing today!
For sale
$335,000
19041 Alfaro Loop, Spring Hill, FL 34610
3beds
1,508sqft
Est.:
Single Family Residence
Built in 2018
7,200 Square Feet Lot
$-- Zestimate®
$222/sqft
$22/mo HOA
What's special
Trussed lanaiGranite countertopsGranite vanityPrivate backyard oasisFully fenced homesiteGrand primary suiteExtended trussed front porch
- 296 days |
- 329 |
- 20 |
Likely to sell faster than
Zillow last checked: 8 hours ago
Listing updated: February 15, 2026 at 01:44pm
Listing Provided by:
Kristina Erb 813-842-7193,
BHHS FLORIDA PROPERTIES GROUP 813-908-8788
Source: Stellar MLS,MLS#: TB8382212 Originating MLS: Suncoast Tampa
Originating MLS: Suncoast Tampa

Tour with a local agent
Facts & features
Interior
Bedrooms & bathrooms
- Bedrooms: 3
- Bathrooms: 2
- Full bathrooms: 2
Rooms
- Room types: Attic, Family Room, Utility Room
Primary bedroom
- Features: En Suite Bathroom, Walk-In Closet(s)
- Level: First
- Area: 156 Square Feet
- Dimensions: 12x13
Bedroom 2
- Features: Built-in Closet
- Level: First
- Area: 100 Square Feet
- Dimensions: 10x10
Bedroom 3
- Features: Built-in Closet
- Level: First
- Area: 100 Square Feet
- Dimensions: 10x10
Dining room
- Level: First
- Area: 100 Square Feet
- Dimensions: 10x10
Kitchen
- Features: Pantry
- Level: First
- Area: 110 Square Feet
- Dimensions: 10x11
Living room
- Level: First
- Area: 266 Square Feet
- Dimensions: 14x19
Heating
- Central, Electric
Cooling
- Central Air
Appliances
- Included: Dishwasher, Disposal, Electric Water Heater, Microwave, Range, Refrigerator
- Laundry: Electric Dryer Hookup, Inside, Laundry Room, Washer Hookup
Features
- Ceiling Fan(s), Eating Space In Kitchen, Kitchen/Family Room Combo, Living Room/Dining Room Combo, Open Floorplan, Stone Counters, Thermostat, Walk-In Closet(s)
- Flooring: Carpet, Tile
- Doors: Sliding Doors
- Windows: Blinds, Low Emissivity Windows
- Has fireplace: No
Interior area
- Total structure area: 1,908
- Total interior livable area: 1,508 sqft
Property
Parking
- Total spaces: 2
- Parking features: Driveway, Garage Door Opener
- Attached garage spaces: 2
- Has uncovered spaces: Yes
- Details: Garage Dimensions: 19x18
Features
- Levels: One
- Stories: 1
- Patio & porch: Covered, Front Porch, Rear Porch
- Exterior features: Irrigation System, Lighting, Rain Gutters, Sidewalk, Storage
- Fencing: Vinyl
Lot
- Size: 7,200 Square Feet
- Features: Cleared, Landscaped, Level, Sidewalk
- Residential vegetation: Mature Landscaping
Details
- Additional structures: Shed(s)
- Parcel number: 0425180050017000020
- Zoning: MPUD
- Special conditions: None
Construction
Type & style
- Home type: SingleFamily
- Property subtype: Single Family Residence
Materials
- Block, Stucco
- Foundation: Slab
- Roof: Shingle
Condition
- New construction: No
- Year built: 2018
Details
- Builder model: Ventura "A"
- Builder name: M/I Homes
Utilities & green energy
- Sewer: Public Sewer
- Water: Public
- Utilities for property: BB/HS Internet Available, Cable Available, Electricity Connected, Public, Sewer Connected, Street Lights, Water Connected
Green energy
- Water conservation: Fl. Friendly/Native Landscape
Community & HOA
Community
- Features: Clubhouse, Community Mailbox, Deed Restrictions, Playground, Pool, Sidewalks
- Security: Smoke Detector(s)
- Subdivision: TALAVERA PHASE 1B-1
HOA
- Has HOA: Yes
- Amenities included: Basketball Court, Clubhouse, Fence Restrictions, Lobby Key Required, Playground, Tennis Court(s)
- Services included: Community Pool, Manager, Pool Maintenance, Recreational Facilities, Trash
- HOA fee: $22 monthly
- HOA name: Inframark/Allan Heinze
- HOA phone: 656-233-9245
- Pet fee: $0 monthly
Location
- Region: Spring Hill
Financial & listing details
- Price per square foot: $222/sqft
- Tax assessed value: $275,767
- Annual tax amount: $7,318
- Date on market: 5/9/2025
- Cumulative days on market: 297 days
- Listing terms: Cash,Conventional,FHA,VA Loan
- Ownership: Fee Simple
- Total actual rent: 0
- Electric utility on property: Yes
- Road surface type: Paved, Asphalt
Estimated market value
Not available
Estimated sales range
Not available
Not available
Price history
Price history
| Date | Event | Price |
|---|---|---|
| 6/3/2025 | Price change | $335,000-1.5%$222/sqft |
Source: | ||
| 5/10/2025 | Listed for sale | $340,000$225/sqft |
Source: | ||
| 5/8/2023 | Sold | $340,000-2.9%$225/sqft |
Source: | ||
| 4/18/2023 | Pending sale | $350,000$232/sqft |
Source: | ||
| 4/13/2023 | Price change | $350,000-0.6%$232/sqft |
Source: | ||
| 3/16/2023 | Price change | $352,000-2.2%$233/sqft |
Source: | ||
| 2/15/2023 | Listed for sale | $360,000+14.5%$239/sqft |
Source: | ||
| 2/3/2023 | Sold | $314,500+58%$209/sqft |
Source: Public Record Report a problem | ||
| 12/19/2018 | Sold | $199,020$132/sqft |
Source: Public Record Report a problem | ||
Public tax history
Public tax history
| Year | Property taxes | Tax assessment |
|---|---|---|
| 2024 | $7,624 +47.3% | $275,767 +9.2% |
| 2023 | $5,175 +5.9% | $252,502 +46.3% |
| 2022 | $4,886 +5.2% | $172,630 +6.1% |
| 2021 | $4,646 +6.1% | $162,730 +1.4% |
| 2020 | $4,380 +1% | $160,490 +2.3% |
| 2019 | $4,338 | $156,886 +771.6% |
| 2018 | $4,338 | $18,000 |
Find assessor info on the county website
BuyAbility℠ payment
Est. payment
$2,069/mo
Principal & interest
$1564
Property taxes
$483
HOA Fees
$22
Climate risks
Neighborhood: 34610
Nearby schools
GreatSchools rating
- 2/10Dr. Mary Giella Elementary SchoolGrades: PK-5Distance: 3.7 mi
- 4/10Crews Lake K-8 SchoolGrades: 6-8Distance: 4 mi
- 6/10Land O' Lakes High SchoolGrades: 9-12Distance: 5.2 mi
Schools provided by the listing agent
- Elementary: Mary Giella Elementary-PO
- Middle: Crews Lake Middle-PO
- High: Land O' Lakes High-PO
Source: Stellar MLS. This data may not be complete. We recommend contacting the local school district to confirm school assignments for this home.
