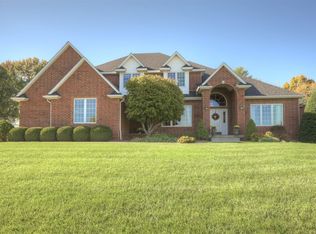Beautiful custom built home on one acre in Breckenwood Subdivision with park like setting. Must see to appreciate. Wonderful 40 foot deck plus a gazebo with fountain. Great area to entertain. Deck area can be entered from the master as well as the library. Two living areas. Very nice master with fireplace and sitting area. Home has 4 bedrooms, office and library. There are three baths and two half baths. Home also has oversized two car attached garage and large detached RV garage with workshop and loft storage.
This property is off market, which means it's not currently listed for sale or rent on Zillow. This may be different from what's available on other websites or public sources.
