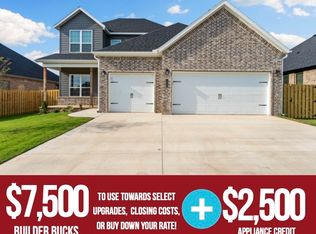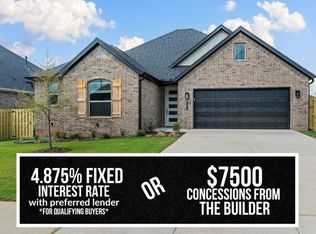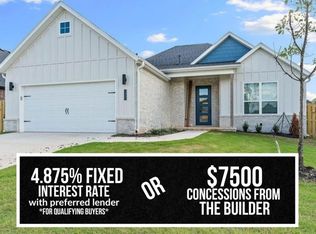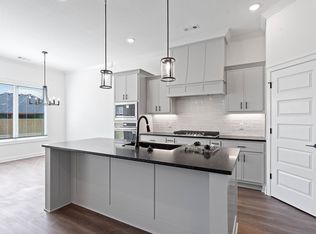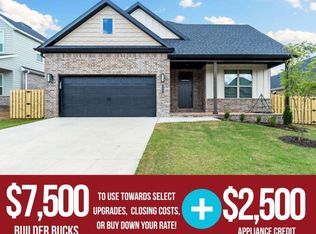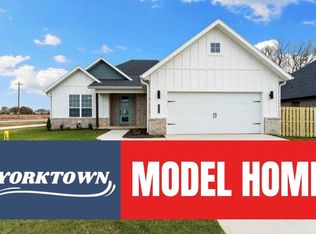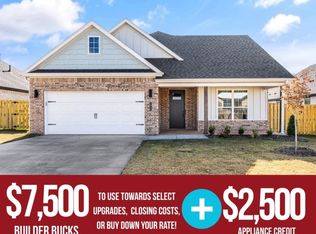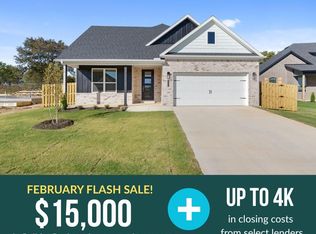Nestled in the heart of Pea Ridge, the Yorktown Subdivision offers a perfect blend of classic charm and modern design, exemplified by the Stork plan—a stunning 2,009 sq ft single-story home featuring 4 bedrooms, 2.5 baths, and a spacious 2-car garage with depths ranging from 20 to 24 feet, ideal for larger vehicles and additional storage. The thoughtfully designed layout places all secondary bedrooms at the front of the home for added privacy, while the primary suite is tucked away at the back and connected to a convenient utility room. The open-concept living, dining, and kitchen areas create a seamless flow perfect for entertaining and everyday living. Step outside to enjoy a fully sodded front and back yard, complete with a fenced backyard and a covered patio. For a limited time, Lower your interest rate with $7,500 from the builder + $2,500 appliance allowance + up to 4k in closing costs from select lenders. For a total of up to 14K with lender incentives. Fence, blinds, and gutters are all included.
New construction
$415,863
1906 Ferguson St, Pea Ridge, AR 72751
4beds
2,009sqft
Est.:
Single Family Residence
Built in 2025
8,712 Square Feet Lot
$-- Zestimate®
$207/sqft
$17/mo HOA
What's special
Convenient utility roomCovered patioFenced backyard
- 221 days |
- 108 |
- 5 |
Zillow last checked: 8 hours ago
Listing updated: February 28, 2026 at 02:00pm
Listed by:
Misty McMullen 479-544-9575,
McMullen Realty Group 479-544-9575
Source: ArkansasOne MLS,MLS#: 1314989 Originating MLS: Northwest Arkansas Board of REALTORS MLS
Originating MLS: Northwest Arkansas Board of REALTORS MLS
Tour with a local agent
Facts & features
Interior
Bedrooms & bathrooms
- Bedrooms: 4
- Bathrooms: 3
- Full bathrooms: 2
- 1/2 bathrooms: 1
Heating
- Electric
Cooling
- Electric
Appliances
- Included: Counter Top, Dishwasher, Gas Cooktop, Disposal, Gas Water Heater, Microwave, Plumbed For Ice Maker
- Laundry: Washer Hookup, Dryer Hookup
Features
- Attic, Ceiling Fan(s), Pantry, Programmable Thermostat, Storage, Walk-In Closet(s), Window Treatments
- Flooring: Carpet, Luxury Vinyl Plank, Tile
- Windows: Double Pane Windows, Blinds
- Basement: None
- Number of fireplaces: 1
- Fireplace features: Family Room
Interior area
- Total structure area: 2,009
- Total interior livable area: 2,009 sqft
Video & virtual tour
Property
Parking
- Total spaces: 2
- Parking features: Attached, Garage, Garage Door Opener
- Has attached garage: Yes
- Covered spaces: 2
Features
- Levels: One
- Stories: 1
- Patio & porch: Covered
- Exterior features: Concrete Driveway
- Pool features: None
- Fencing: Back Yard
- Waterfront features: None
Lot
- Size: 8,712 Square Feet
- Features: Subdivision
Details
- Additional structures: None
- Parcel number: 1304677000
- Special conditions: None
Construction
Type & style
- Home type: SingleFamily
- Property subtype: Single Family Residence
Materials
- Brick, Vinyl Siding
- Foundation: Slab
- Roof: Architectural,Shingle
Condition
- New construction: Yes
- Year built: 2025
Details
- Warranty included: Yes
Utilities & green energy
- Water: Public
- Utilities for property: Cable Available, Electricity Available, Natural Gas Available, Sewer Available, Water Available
Community & HOA
Community
- Features: Biking, Trails/Paths
- Security: Smoke Detector(s)
- Subdivision: Yorktown 2
HOA
- Services included: Association Management
- HOA fee: $200 annually
Location
- Region: Pea Ridge
Financial & listing details
- Price per square foot: $207/sqft
- Annual tax amount: $100
- Date on market: 7/22/2025
- Cumulative days on market: 222 days
- Road surface type: Paved
Estimated market value
Not available
Estimated sales range
Not available
Not available
Price history
Price history
| Date | Event | Price |
|---|---|---|
| 7/22/2025 | Listed for sale | $415,863$207/sqft |
Source: | ||
Public tax history
Public tax history
Tax history is unavailable.BuyAbility℠ payment
Est. payment
$2,170/mo
Principal & interest
$1955
Property taxes
$198
HOA Fees
$17
Climate risks
Neighborhood: 72751
Nearby schools
GreatSchools rating
- 8/10Pea Ridge Intermediate SchoolGrades: 3-4Distance: 1 mi
- 5/10Pea Ridge Junior High SchoolGrades: 7-9Distance: 1.8 mi
- 5/10Pea Ridge High SchoolGrades: 10-12Distance: 1.8 mi
Schools provided by the listing agent
- District: Pea Ridge
Source: ArkansasOne MLS. This data may not be complete. We recommend contacting the local school district to confirm school assignments for this home.
