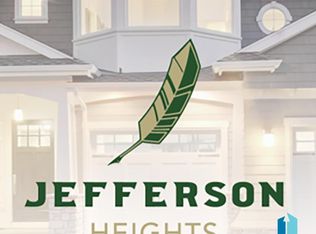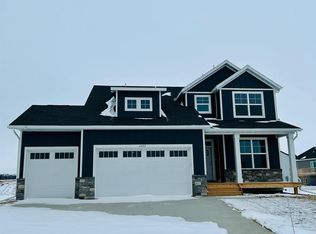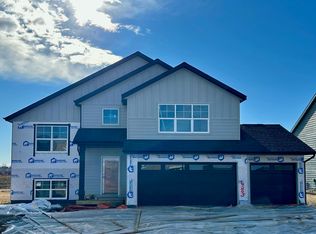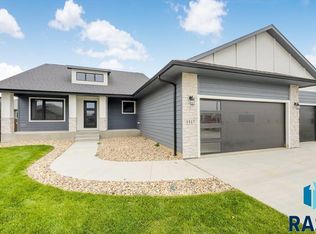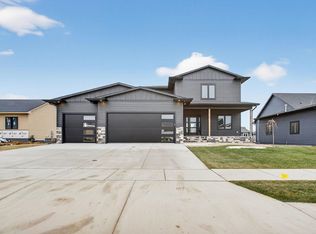Welcome to Capstone’s Waverly Floor Plan! This thoughtfully designed two-story home blends comfort and functionality with an open main-level layout—perfect for everyday living and entertaining. The main floor offers a spacious kitchen with a large island and walk-in pantry, a dining area with slider to the deck, a cozy great room with fireplace, and a versatile flex room ideal for an office or play space. Upstairs, you’ll find a beautiful owner’s suite featuring a tray ceiling, private bath, and walk-in closet, along with three additional bedrooms and a convenient second-level laundry room. The finished lower level adds even more living space with an open family room and an additional bedroom featuring an oversized closet. Over 350 sq ft of unfinished basement storage provides plenty of space to keep everything organized and out of sight. This home comes complete with sod, sprinkler system, and landscape rock—ready for you to move in and enjoy. Special Lower Interest Financing Options Available!
For sale
Price cut: $10K (1/13)
$529,900
1907 N Valley View Rd, Sioux Falls, SD 57106
5beds
3,080sqft
Est.:
Single Family Residence
Built in 2025
10,824.66 Square Feet Lot
$-- Zestimate®
$172/sqft
$-- HOA
What's special
Walk-in pantrySprinkler systemLandscape rockOpen main-level layoutConvenient second-level laundry roomWalk-in closetPrivate bath
- 37 days |
- 609 |
- 29 |
Zillow last checked: 8 hours ago
Listing updated: January 13, 2026 at 12:50pm
Listed by:
Rachel M Nelson Junker 605-351-2036,
Capstone Realty - South Dakota, Inc.
Source: Realtor Association of the Sioux Empire,MLS#: 22509053
Tour with a local agent
Facts & features
Interior
Bedrooms & bathrooms
- Bedrooms: 5
- Bathrooms: 4
- Full bathrooms: 1
- 3/4 bathrooms: 2
- 1/2 bathrooms: 1
Primary bedroom
- Description: Tray Ceiling - EnSuite - WIC
- Level: Upper
- Area: 210
- Dimensions: 15 x 14
Bedroom 2
- Level: Upper
- Area: 121
- Dimensions: 11 x 11
Bedroom 3
- Description: Walk In Closet
- Level: Upper
- Area: 132
- Dimensions: 12 x 11
Bedroom 4
- Description: Walk In Closet
- Level: Upper
- Area: 132
- Dimensions: 12 x 11
Bedroom 5
- Description: Large Walk In Closet
- Level: Basement
- Area: 182
- Dimensions: 14 x 13
Dining room
- Description: Slider to Deck
- Level: Main
- Area: 204
- Dimensions: 17 x 12
Family room
- Description: Huge!
- Level: Basement
- Area: 425
- Dimensions: 25 x 17
Kitchen
- Description: Walk In Pantry - 8' Island
- Level: Main
- Area: 204
- Dimensions: 17 x 12
Living room
- Description: Fireplace - Open to Dining & Kitchen
- Level: Main
- Area: 238
- Dimensions: 17 x 14
Heating
- Natural Gas
Cooling
- Central Air
Appliances
- Included: Range, Microwave, Dishwasher, Disposal, Refrigerator
Features
- Tray Ceiling(s), Master Bath, 3+ Bedrooms Same Level
- Flooring: Carpet, Tile
- Basement: Full
- Number of fireplaces: 1
- Fireplace features: Electric
Interior area
- Total interior livable area: 3,080 sqft
- Finished area above ground: 2,288
- Finished area below ground: 792
Property
Parking
- Total spaces: 3
- Parking features: Concrete
- Garage spaces: 3
Features
- Levels: Two
- Patio & porch: Deck, Front Porch
Lot
- Size: 10,824.66 Square Feet
- Dimensions: 132 x 82
- Features: City Lot
Details
- Parcel number: 99700
Construction
Type & style
- Home type: SingleFamily
- Architectural style: Two Story
- Property subtype: Single Family Residence
Materials
- Hard Board, Stone
- Roof: Composition
Condition
- Year built: 2025
Utilities & green energy
- Sewer: Public Sewer
- Water: Public
Community & HOA
Community
- Subdivision: JEFFERSON HEIGHTS 2ND ADDN TO CITY OF SIOUX FALLS
HOA
- Has HOA: No
Location
- Region: Sioux Falls
Financial & listing details
- Price per square foot: $172/sqft
- Date on market: 12/10/2025
- Road surface type: Curb and Gutter
Estimated market value
Not available
Estimated sales range
Not available
Not available
Price history
Price history
| Date | Event | Price |
|---|---|---|
| 1/13/2026 | Price change | $529,900-1.9%$172/sqft |
Source: | ||
| 11/26/2025 | Price change | $539,900-3.6%$175/sqft |
Source: | ||
| 11/14/2025 | Listed for sale | $559,900$182/sqft |
Source: | ||
Public tax history
Public tax history
Tax history is unavailable.BuyAbility℠ payment
Est. payment
$2,748/mo
Principal & interest
$2055
Property taxes
$508
Home insurance
$185
Climate risks
Neighborhood: 57106
Nearby schools
GreatSchools rating
- 5/10Renberg Elementary - 42Grades: K-5Distance: 5.8 mi
- 3/10George Mcgovern Middle School -09Grades: 6-8Distance: 0.3 mi
- 6/10Jefferson High School - 67Grades: 9-12Distance: 0.7 mi
Schools provided by the listing agent
- Elementary: Marcella LeBeau - Sioux Falls 49-5
- Middle: George McGovern MS - Sioux Falls
- High: Thomas Jefferson High School
- District: Sioux Falls
Source: Realtor Association of the Sioux Empire. This data may not be complete. We recommend contacting the local school district to confirm school assignments for this home.
- Loading
- Loading
