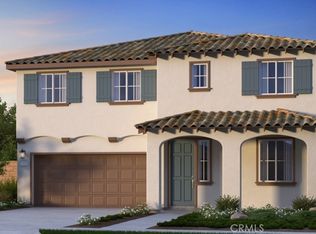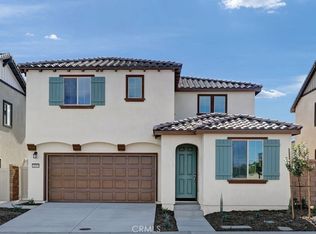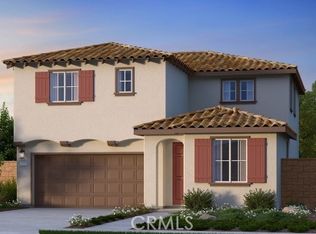Sold for $737,990
Listing Provided by:
LESLIE OLIVO DRE #01494642 lolivo@taylormorrison.com,
Taylor Morrison Services
Bought with: NONMEMBER MRML
$737,990
19073 Laurelhurst Ave, Riverside, CA 92508
5beds
3,008sqft
Single Family Residence
Built in 2026
4,250 Square Feet Lot
$742,600 Zestimate®
$245/sqft
$3,888 Estimated rent
Home value
$742,600
$705,000 - $780,000
$3,888/mo
Zestimate® history
Loading...
Owner options
Explore your selling options
What's special
New Construction – January Completion! Built by America's Most Trusted Homebuilder. Welcome to The Plan 3 at 19073 Laurelhurst Avenue in Victoria Square welcomes you with a cozy covered porch and a spacious, light-filled layout. The gathering room flows into the dining area and upgraded kitchen, which features quartz countertops, shaker-style cabinets, a walk-in pantry, and a central island with a double stainless-steel sink. A first-floor bedroom, full bath, and flexible bonus room offer everyday versatility. Upstairs, the private primary suite includes a large walk-in closet, double vanity, and oversized shower. Three more bedrooms, a roomy loft, tech space, and laundry room round out the second floor. Set in Riverside, CA—home to lush parks, citrus groves, and top-rated schools—you’re close to CA-91, I-15, and the charm of Downtown Riverside. MLS#IG25163477
Zillow last checked: 8 hours ago
Listing updated: December 24, 2025 at 07:22am
Listing Provided by:
LESLIE OLIVO DRE #01494642 lolivo@taylormorrison.com,
Taylor Morrison Services
Bought with:
General NONMEMBER, DRE #02033396
NONMEMBER MRML
Source: CRMLS,MLS#: IG25163477 Originating MLS: California Regional MLS
Originating MLS: California Regional MLS
Facts & features
Interior
Bedrooms & bathrooms
- Bedrooms: 5
- Bathrooms: 3
- Full bathrooms: 3
- Main level bathrooms: 1
- Main level bedrooms: 1
Bathroom
- Features: Bathroom Exhaust Fan, Dual Sinks, Enclosed Toilet, Tub Shower, Walk-In Shower
Kitchen
- Features: Kitchen Island, Kitchen/Family Room Combo, Quartz Counters, Walk-In Pantry
Other
- Features: Walk-In Closet(s)
Pantry
- Features: Walk-In Pantry
Heating
- Central
Cooling
- Central Air
Appliances
- Included: Dishwasher, Electric Cooktop, Electric Range, Free-Standing Range, Disposal, Microwave
- Laundry: Washer Hookup, Electric Dryer Hookup, Inside, Upper Level
Features
- Breakfast Area, Open Floorplan, Pantry, Recessed Lighting, Entrance Foyer, Loft, Walk-In Pantry, Walk-In Closet(s)
- Flooring: Carpet, Laminate
- Has fireplace: No
- Fireplace features: None
- Common walls with other units/homes: No Common Walls
Interior area
- Total interior livable area: 3,008 sqft
Property
Parking
- Total spaces: 2
- Parking features: Direct Access, Garage
- Attached garage spaces: 2
Features
- Levels: Two
- Stories: 2
- Entry location: Ground
- Patio & porch: Covered, Porch
- Pool features: None
- Spa features: None
- Has view: Yes
- View description: None
Lot
- Size: 4,250 sqft
- Features: Back Yard, Front Yard
Details
- Zoning: Residential
- Special conditions: Standard
Construction
Type & style
- Home type: SingleFamily
- Architectural style: Modern
- Property subtype: Single Family Residence
Condition
- New construction: Yes
- Year built: 2026
Details
- Builder model: Plan 3
- Builder name: Taylor Morrison
Utilities & green energy
- Sewer: Public Sewer
- Water: Public
- Utilities for property: Other
Community & neighborhood
Security
- Security features: Carbon Monoxide Detector(s), Smoke Detector(s)
Community
- Community features: Storm Drain(s), Street Lights, Sidewalks
Location
- Region: Riverside
- Subdivision: Victoria Square
HOA & financial
HOA
- Has HOA: Yes
- HOA fee: $350 monthly
- Amenities included: Other Courts, Playground
- Association name: Crummack and Huseby Inc
- Association phone: 949-367-9430
Other
Other facts
- Listing terms: Cash,Conventional,FHA,VA Loan
Price history
| Date | Event | Price |
|---|---|---|
| 1/12/2026 | Listing removed | $3,800$1/sqft |
Source: Zillow Rentals Report a problem | ||
| 12/29/2025 | Listed for rent | $3,800$1/sqft |
Source: Zillow Rentals Report a problem | ||
| 12/23/2025 | Sold | $737,990-1.6%$245/sqft |
Source: | ||
| 10/20/2025 | Pending sale | $749,990$249/sqft |
Source: | ||
| 8/14/2025 | Price change | $749,990-3.1%$249/sqft |
Source: | ||
Public tax history
Tax history is unavailable.
Neighborhood: Woodcrest
Nearby schools
GreatSchools rating
- 7/10Mark Twain Elementary SchoolGrades: K-6Distance: 0.4 mi
- 6/10Frank Augustus Miller Middle SchoolGrades: 7-8Distance: 1.2 mi
- 9/10Martin Luther King Jr. High SchoolGrades: 9-12Distance: 0.6 mi
Get a cash offer in 3 minutes
Find out how much your home could sell for in as little as 3 minutes with a no-obligation cash offer.
Estimated market value
$742,600



