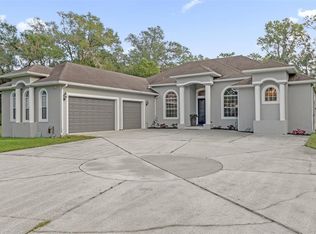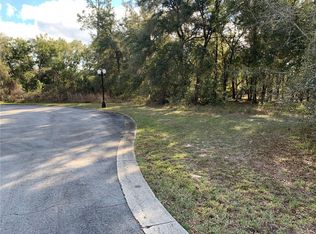Sold for $612,500
$612,500
1908 S Farm Rd, Deland, FL 32720
4beds
3,103sqft
Single Family Residence
Built in 2003
2.77 Acres Lot
$610,400 Zestimate®
$197/sqft
$2,906 Estimated rent
Home value
$610,400
$562,000 - $665,000
$2,906/mo
Zestimate® history
Loading...
Owner options
Explore your selling options
What's special
One or more photo(s) has been virtually staged. Situated on a 2.77 acre lot and boasting with over 3,100 square feet of spacious living, this home is truly a rare find. Welcome home to this beautiful 4 bedroom, 3 bathroom custom-built home with a oversized two-car garage. The brick home offers a classic design while the metal roof offers peace of mind and an upgraded look. Step inside and by greeted by this thoughtfully designed split floorplan with lofty ceilings throughout the home. The gourmet kitchen is equipped with granite countertops, cherry wood cabinetry and tray ceilings throughout the kitchen and living space, offering a elegant touch. The kitchen and living space seamless flow together with the living room offering a custom-built in cherry wood entertainment center with open shelving and a gas fireplace. The primary suite offers a peaceful retreat with an ensuite bathroom featuring a garden tub and walk-in shower and dual sinks, oversized dual closets, and private french doors which lead out to the covered lanai. On the opposite side of the home, you will find another bedroom with an ensuite bathroom, offering flexibility for multigenerational living or for guests. Two additional bedrooms and a full bathroom can also be found throughout the home as well as a formal dining room and sitting room which could be serve as a home office. Step through the french doors onto your covered outdoor lanai, already equipped with gas, electric, and plumbing for the outdoor kitchen of your dreams. Surrounded by nature, this backyard offers a serene and tranquil atmosphere with plenty of space for a future outdoor pool and spa. Located in the highly sought after Glenwood area and in a gated community, this home offers convenience to restaurants and shops. Located on 30 minutes from beaches and in close proximity to I4 for commuting. This home is a rare gem! Schedule a private showing today and make this custom-built house your forever home!
Zillow last checked: 8 hours ago
Listing updated: October 24, 2025 at 08:33am
Listing Provided by:
Kevin Asenjo 407-844-5252,
COLDWELL BANKER RESIDENTIAL RE 407-647-1211
Bought with:
Linda Saethre, 654989
ST JOHNS REALTY COMPANY
Source: Stellar MLS,MLS#: O6322260 Originating MLS: Orlando Regional
Originating MLS: Orlando Regional

Facts & features
Interior
Bedrooms & bathrooms
- Bedrooms: 4
- Bathrooms: 3
- Full bathrooms: 3
Primary bedroom
- Features: Walk-In Closet(s)
- Level: First
- Area: 270 Square Feet
- Dimensions: 18x15
Bedroom 2
- Features: Built-in Closet
- Level: First
- Area: 156 Square Feet
- Dimensions: 12x13
Bedroom 3
- Features: Built-in Closet
- Level: First
- Area: 144 Square Feet
- Dimensions: 12x12
Bedroom 4
- Features: Built-in Closet
- Level: First
- Area: 132 Square Feet
- Dimensions: 12x11
Den
- Level: First
- Area: 144 Square Feet
- Dimensions: 12x12
Dinette
- Level: First
- Area: 108 Square Feet
- Dimensions: 9x12
Dining room
- Level: First
- Area: 168 Square Feet
- Dimensions: 12x14
Family room
- Level: First
- Area: 342 Square Feet
- Dimensions: 18x19
Foyer
- Level: First
- Area: 66 Square Feet
- Dimensions: 11x6
Kitchen
- Features: Stone Counters
- Level: First
- Area: 286 Square Feet
- Dimensions: 22x13
Laundry
- Level: First
- Area: 63 Square Feet
- Dimensions: 7x9
Living room
- Level: First
- Area: 180 Square Feet
- Dimensions: 15x12
Heating
- Central, Electric
Cooling
- Central Air
Appliances
- Included: Dishwasher, Microwave, Range, Refrigerator
- Laundry: Inside
Features
- High Ceilings, Primary Bedroom Main Floor, Split Bedroom, Stone Counters, Walk-In Closet(s)
- Flooring: Ceramic Tile
- Doors: French Doors
- Has fireplace: Yes
- Fireplace features: Family Room
Interior area
- Total structure area: 4,235
- Total interior livable area: 3,103 sqft
Property
Parking
- Total spaces: 2
- Parking features: Oversized
- Attached garage spaces: 2
- Details: Garage Dimensions: 22x28
Features
- Levels: One
- Stories: 1
- Patio & porch: Rear Porch
Lot
- Size: 2.77 Acres
- Residential vegetation: Mature Landscaping, Trees/Landscaped, Wooded
Details
- Additional parcels included: 0
- Parcel number: 69440100038G
- Zoning: A-4
- Special conditions: None
Construction
Type & style
- Home type: SingleFamily
- Architectural style: Contemporary
- Property subtype: Single Family Residence
Materials
- Block, Brick, Stucco
- Foundation: Slab
- Roof: Metal
Condition
- New construction: No
- Year built: 2003
Utilities & green energy
- Sewer: Septic Tank
- Water: Public
- Utilities for property: Cable Available, Electricity Connected, Public
Community & neighborhood
Location
- Region: Deland
- Subdivision: NORRIS DUPONT & GAUDRY GRANT
HOA & financial
HOA
- Has HOA: Yes
- HOA fee: $42 monthly
- Association name: South Farm Road A.R.B.
- Association phone: 410-349-7385
Other fees
- Pet fee: $0 monthly
Other financial information
- Total actual rent: 0
Other
Other facts
- Listing terms: Cash,Conventional,VA Loan
- Ownership: Fee Simple
- Road surface type: Asphalt
Price history
| Date | Event | Price |
|---|---|---|
| 10/24/2025 | Sold | $612,500-5%$197/sqft |
Source: | ||
| 10/4/2025 | Pending sale | $645,000$208/sqft |
Source: | ||
| 9/30/2025 | Price change | $645,000-0.8%$208/sqft |
Source: | ||
| 8/20/2025 | Price change | $649,900-0.8%$209/sqft |
Source: | ||
| 8/4/2025 | Price change | $655,000-2.1%$211/sqft |
Source: | ||
Public tax history
| Year | Property taxes | Tax assessment |
|---|---|---|
| 2024 | $10,846 +8.4% | $561,287 +10% |
| 2023 | $10,003 +9.8% | $510,261 +10% |
| 2022 | $9,114 | $463,874 +10% |
Find assessor info on the county website
Neighborhood: 32720
Nearby schools
GreatSchools rating
- 4/10Louise S. Mcinnis Elementary SchoolGrades: PK-5Distance: 1.4 mi
- 3/10T. Dewitt Taylor Middle-High SchoolGrades: 6-12Distance: 11.9 mi
Schools provided by the listing agent
- Elementary: Louise S. McInnis Elem
- Middle: T. Dewitt Taylor Middle-High
- High: T. Dewitt Taylor Middle-High
Source: Stellar MLS. This data may not be complete. We recommend contacting the local school district to confirm school assignments for this home.
Get pre-qualified for a loan
At Zillow Home Loans, we can pre-qualify you in as little as 5 minutes with no impact to your credit score.An equal housing lender. NMLS #10287.
Sell for more on Zillow
Get a Zillow Showcase℠ listing at no additional cost and you could sell for .
$610,400
2% more+$12,208
With Zillow Showcase(estimated)$622,608

