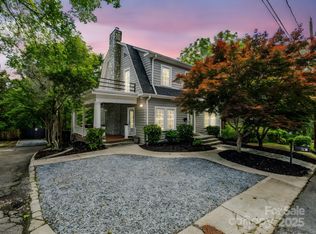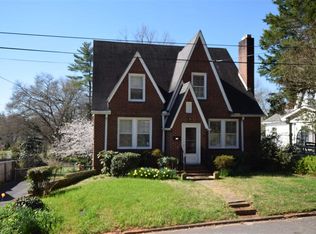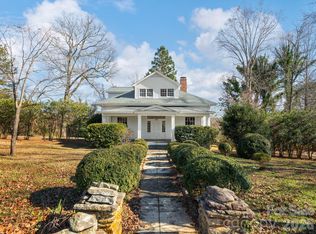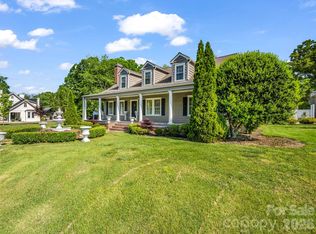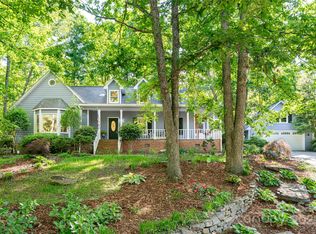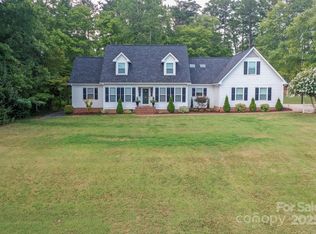Absolutely gorgeous bungalow that feels just like you picked it up off the streets of Charleston, SC and placed it right in Downtown Rutherfordton. Upon entering, you will definitely enjoy a warm cozy welcoming to lots of original charm including the hardwood floors and multiple fireplaces. All 4 bathrooms are newly remodeled designer grade. The adorable kitchen offers new countertops ,farmhouse sink, vintage style refrigerator and custom painted flooring with access to the large back deck perfect for grilling out. The sunroom could be used as a playroom, home office, gym or just the perfect spot to relax with a good book. A primary bedroom and bathroom along with another full bath are located on the main floor, with an additional 3 bedrooms/2 bathrooms upstairs. Fenced backyard with a fire pit and a nice brick patio under the large deck just waiting for a few porch swings and lots of gatherings! This home is ready to welcome its new owners!
Active
$450,000
191 W 6th St, Rutherfordton, NC 28139
4beds
2,144sqft
Est.:
Single Family Residence
Built in 1928
0.17 Acres Lot
$438,600 Zestimate®
$210/sqft
$-- HOA
What's special
- 176 days |
- 496 |
- 33 |
Zillow last checked: 8 hours ago
Listing updated: October 07, 2025 at 07:31am
Listing Provided by:
Courtney Houser courtney@steelemountainrealty.com,
Steele Mountain Realty LLC
Source: Canopy MLS as distributed by MLS GRID,MLS#: 4287810
Tour with a local agent
Facts & features
Interior
Bedrooms & bathrooms
- Bedrooms: 4
- Bathrooms: 4
- Full bathrooms: 4
- Main level bedrooms: 1
Primary bedroom
- Level: Main
Bedroom s
- Level: Upper
Bedroom s
- Level: Upper
Bedroom s
- Level: Upper
Bathroom full
- Level: Main
Bathroom full
- Level: Main
Bathroom full
- Level: Upper
Bathroom full
- Level: Upper
Dining room
- Level: Main
Kitchen
- Level: Main
Laundry
- Level: Main
Living room
- Level: Main
Sunroom
- Level: Main
Heating
- Electric, Heat Pump
Cooling
- Electric, Heat Pump
Appliances
- Included: Dishwasher, Electric Cooktop, Electric Oven, Electric Range, Microwave, Refrigerator, Washer/Dryer
- Laundry: Laundry Room, Main Level
Features
- Basement: Unfinished
- Fireplace features: Living Room
Interior area
- Total structure area: 2,144
- Total interior livable area: 2,144 sqft
- Finished area above ground: 2,144
- Finished area below ground: 0
Property
Parking
- Parking features: On Street, Shared Driveway
- Has uncovered spaces: Yes
Features
- Levels: Two
- Stories: 2
- Fencing: Back Yard,Fenced
Lot
- Size: 0.17 Acres
Details
- Parcel number: 1207817
- Zoning: SFR-3
- Special conditions: Standard
Construction
Type & style
- Home type: SingleFamily
- Architectural style: Bungalow
- Property subtype: Single Family Residence
Materials
- Wood
- Roof: Shingle
Condition
- New construction: No
- Year built: 1928
Utilities & green energy
- Sewer: Public Sewer
- Water: City
Community & HOA
Community
- Subdivision: NONE
Location
- Region: Rutherfordton
Financial & listing details
- Price per square foot: $210/sqft
- Tax assessed value: $252,000
- Annual tax amount: $2,341
- Date on market: 8/1/2025
- Cumulative days on market: 176 days
- Listing terms: Cash,Conventional,FHA,USDA Loan,VA Loan
- Road surface type: Concrete, Gravel, Paved
Estimated market value
$438,600
$417,000 - $461,000
$1,922/mo
Price history
Price history
| Date | Event | Price |
|---|---|---|
| 8/2/2025 | Listed for sale | $450,000+200%$210/sqft |
Source: | ||
| 2/3/2015 | Sold | $150,000-11.7%$70/sqft |
Source: | ||
| 1/26/2015 | Pending sale | $169,900$79/sqft |
Source: WASHBURN REAL ESTATE, INC. #572764 Report a problem | ||
| 10/22/2014 | Listed for sale | $169,900+22.7%$79/sqft |
Source: WASHBURN REAL ESTATE, INC. #572764 Report a problem | ||
| 1/30/2006 | Sold | $138,500+4.5%$65/sqft |
Source: Public Record Report a problem | ||
Public tax history
Public tax history
| Year | Property taxes | Tax assessment |
|---|---|---|
| 2024 | $2,341 +0.2% | $252,000 -8.7% |
| 2023 | $2,336 +7.7% | $275,900 +51.5% |
| 2022 | $2,170 +4.4% | $182,100 |
Find assessor info on the county website
BuyAbility℠ payment
Est. payment
$2,558/mo
Principal & interest
$2156
Property taxes
$244
Home insurance
$158
Climate risks
Neighborhood: 28139
Nearby schools
GreatSchools rating
- 4/10Rutherfordton Elementary SchoolGrades: PK-5Distance: 2.7 mi
- 4/10R-S Middle SchoolGrades: 6-8Distance: 1.6 mi
- 4/10R-S Central High SchoolGrades: 9-12Distance: 2.2 mi
