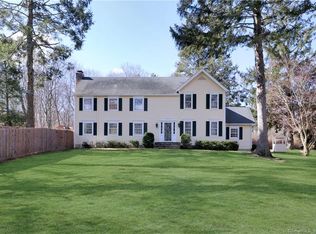Sold for $1,145,000
$1,145,000
191 West Norwalk Road, Norwalk, CT 06850
4beds
2,398sqft
Single Family Residence
Built in 1852
1.11 Acres Lot
$1,154,900 Zestimate®
$477/sqft
$6,065 Estimated rent
Home value
$1,154,900
$1.05M - $1.27M
$6,065/mo
Zestimate® history
Loading...
Owner options
Explore your selling options
What's special
Brimming with character and vintage charm, this home is anything but ordinary. Cathedral ceilings and timeless wooden beams create a warm and welcoming ambiance in the formal living and family rooms, while the light-filled eat-in kitchen invites long breakfasts, late-night conversations, and everything in between. The flexible floor plan adapts to your lifestyle, offering a private office with full bath-or guest room on the main level. Upstairs, the spacious primary bedroom is complemented by 3 additional bedrooms, creating space for everyone-whether for family, guests, or personal retreats. This home is equally at ease hosting a lively dinner party or enjoying a quiet Sunday morning with coffee on the private patio, which seamlessly extends your living space outdoors to enjoy fresh air in comfort and style. The separate cottage is a rare find, complete with its own entrance, kitchen, full bath, sauna, and expansive deck overlooking the property. Ideal for extended stays, creative pursuits, or simply as a personal sanctuary. The extensive upper lawn, both sunny and private, offers ample level space for gardens and family games. Set on over an acre, the grounds offer space to breathe while still being just minutes from the dining, shopping, and the conveniences of Darien, New Canaan, and Norwalk-providing both privacy and unmatched accessibility. A character-filled home blending warmth, flexibility, and lifestyle, all in an extraordinary location.
Zillow last checked: 8 hours ago
Listing updated: November 20, 2025 at 05:45pm
Listed by:
Taylor Tait (203)644-0026,
Houlihan Lawrence 203-966-3507
Bought with:
John Bainton, RES.0796143
Compass Connecticut, LLC
Source: Smart MLS,MLS#: 24124507
Facts & features
Interior
Bedrooms & bathrooms
- Bedrooms: 4
- Bathrooms: 2
- Full bathrooms: 2
Primary bedroom
- Features: Bookcases, Hardwood Floor
- Level: Upper
- Area: 240 Square Feet
- Dimensions: 12 x 20
Bedroom
- Features: Walk-In Closet(s)
- Level: Upper
- Area: 182 Square Feet
- Dimensions: 13 x 14
Bedroom
- Level: Upper
- Area: 108 Square Feet
- Dimensions: 9 x 12
Bedroom
- Level: Upper
- Area: 120 Square Feet
- Dimensions: 10 x 12
Family room
- Features: High Ceilings, Vaulted Ceiling(s), Beamed Ceilings, Bookcases, Fireplace, Hardwood Floor
- Level: Main
- Area: 360 Square Feet
- Dimensions: 15 x 24
Kitchen
- Features: Country, Dining Area, Kitchen Island, Pantry, Hardwood Floor
- Level: Main
- Area: 360 Square Feet
- Dimensions: 18 x 20
Living room
- Features: Beamed Ceilings, Fireplace, Hardwood Floor
- Level: Main
- Area: 357 Square Feet
- Dimensions: 17 x 21
Office
- Features: Built-in Features, Hardwood Floor
- Level: Main
- Area: 165 Square Feet
- Dimensions: 11 x 15
Other
- Features: Skylight, Vaulted Ceiling(s), Balcony/Deck, Beamed Ceilings, Full Bath, Steam/Sauna
- Level: Other
- Area: 285 Square Feet
- Dimensions: 15 x 19
Heating
- Baseboard, Heat Pump, Hot Water, Oil
Cooling
- Central Air
Appliances
- Included: Oven/Range, Range Hood, Refrigerator, Dishwasher, Washer, Dryer, Water Heater
- Laundry: Main Level, Mud Room
Features
- Sauna
- Doors: French Doors
- Basement: Partial,Unfinished,Sump Pump,Storage Space,Interior Entry,Walk-Out Access
- Attic: Pull Down Stairs
- Number of fireplaces: 2
Interior area
- Total structure area: 2,398
- Total interior livable area: 2,398 sqft
- Finished area above ground: 2,398
Property
Parking
- Total spaces: 1
- Parking features: Detached
- Garage spaces: 1
Features
- Patio & porch: Terrace, Deck, Patio
- Exterior features: Garden, Stone Wall
Lot
- Size: 1.11 Acres
- Features: Landscaped
Details
- Additional structures: Guest House
- Parcel number: 249671
- Zoning: A2
Construction
Type & style
- Home type: SingleFamily
- Architectural style: Colonial
- Property subtype: Single Family Residence
Materials
- Clapboard
- Foundation: Stone
- Roof: Asphalt
Condition
- New construction: No
- Year built: 1852
Utilities & green energy
- Sewer: Cesspool
- Water: Well
Community & neighborhood
Location
- Region: Norwalk
Price history
| Date | Event | Price |
|---|---|---|
| 11/20/2025 | Sold | $1,145,000-0.4%$477/sqft |
Source: | ||
| 11/17/2025 | Pending sale | $1,150,000$480/sqft |
Source: | ||
| 9/15/2025 | Listed for sale | $1,150,000+150.5%$480/sqft |
Source: | ||
| 8/30/2025 | Listing removed | $6,800$3/sqft |
Source: Zillow Rentals Report a problem | ||
| 5/7/2025 | Listed for rent | $6,800+7.9%$3/sqft |
Source: Zillow Rentals Report a problem | ||
Public tax history
| Year | Property taxes | Tax assessment |
|---|---|---|
| 2025 | $12,985 +1.6% | $546,950 |
| 2024 | $12,785 +43.9% | $546,950 +53.7% |
| 2023 | $8,883 +15.2% | $355,810 |
Find assessor info on the county website
Neighborhood: 06850
Nearby schools
GreatSchools rating
- 4/10Fox Run Elementary SchoolGrades: PK-5Distance: 0.7 mi
- 4/10Ponus Ridge Middle SchoolGrades: 6-8Distance: 1.6 mi
- 3/10Brien Mcmahon High SchoolGrades: 9-12Distance: 2.3 mi
Schools provided by the listing agent
- Elementary: Fox Run
- Middle: Ponus Ridge
- High: Brien McMahon
Source: Smart MLS. This data may not be complete. We recommend contacting the local school district to confirm school assignments for this home.
Get pre-qualified for a loan
At Zillow Home Loans, we can pre-qualify you in as little as 5 minutes with no impact to your credit score.An equal housing lender. NMLS #10287.
Sell for more on Zillow
Get a Zillow Showcase℠ listing at no additional cost and you could sell for .
$1,154,900
2% more+$23,098
With Zillow Showcase(estimated)$1,177,998
