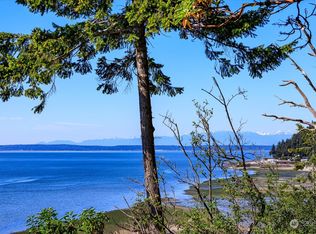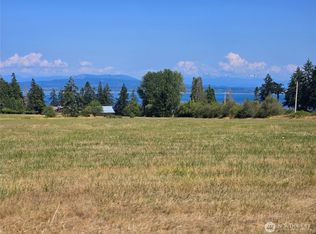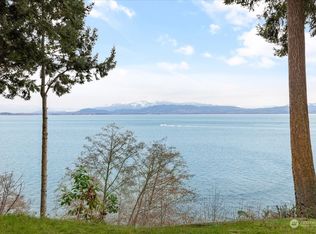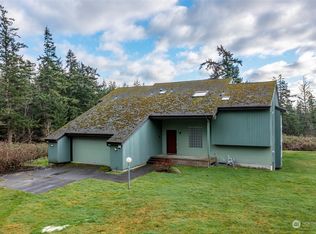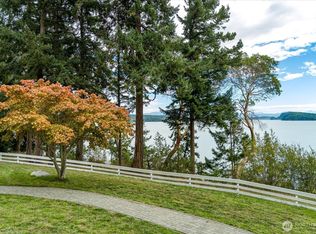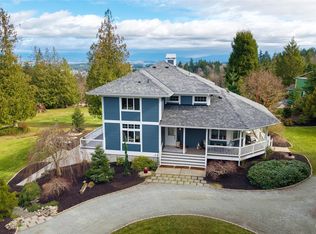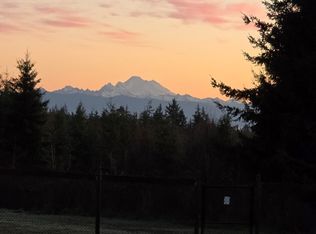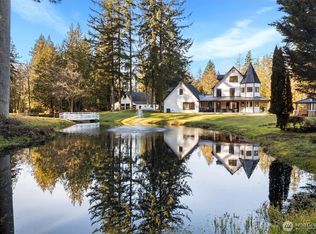Breathtaking 8.9 acre waterfront estate w/recent updates to kitchen & primary bath. 4 story observation tower w/winding staircase is one-of-a-kind. Enter great room w/vaulted ceilings accented w/wood beams & stacked stone fireplace. No shortage of opportunities to take in the view thru wall of glass sliding doors that open to patio perfect for entertaining. Primary suite wakes up to stunning sunrise views. Primary bath offers no threshold shower, walk-in closet, & deep jetted tub w/a secret garden view. Office/den incl in suite & a surprise bonus room perfect for wine making, etc. On opposite end of house 2 addt'l bedrooms share full bath, private den & wet bar. Solarium is perfect for green thumbs & studio perfect for any hobby.
Active
Listed by: Keller Williams Western Realty
$2,498,000
1912 Hunskor Road, Oak Harbor, WA 98277
3beds
5,123sqft
Est.:
Single Family Residence
Built in 1993
8.9 Acres Lot
$-- Zestimate®
$488/sqft
$-- HOA
What's special
Stacked stone fireplaceSecret garden viewBonus roomStunning sunrise viewsWood beamsWaterfront estateWalk-in closet
- 306 days |
- 2,070 |
- 84 |
Zillow last checked: 8 hours ago
Listing updated: February 09, 2026 at 07:57am
Listed by:
Cary Anderson,
Keller Williams Western Realty
Source: NWMLS,MLS#: 2366714
Tour with a local agent
Facts & features
Interior
Bedrooms & bathrooms
- Bedrooms: 3
- Bathrooms: 3
- Full bathrooms: 2
- 1/2 bathrooms: 1
- Main level bathrooms: 3
- Main level bedrooms: 3
Primary bedroom
- Level: Main
Bedroom
- Level: Main
Bedroom
- Level: Main
Bathroom full
- Level: Main
Bathroom full
- Level: Main
Other
- Level: Main
Bonus room
- Level: Main
Den office
- Level: Main
Dining room
- Level: Main
Entry hall
- Level: Main
Great room
- Level: Main
Kitchen with eating space
- Level: Main
Rec room
- Level: Main
Other
- Level: Main
Utility room
- Level: Main
Heating
- Fireplace, Fireplace Insert, Hot Water Recirc Pump, Radiant, Electric, Propane, Wood
Cooling
- None
Appliances
- Included: Dishwasher(s), Dryer(s), Microwave(s), Refrigerator(s), Stove(s)/Range(s), Washer(s), Water Heater: propane, Water Heater Location: utility room & office closet
Features
- Bath Off Primary, Central Vacuum, Ceiling Fan(s), Dining Room, Loft, Walk-In Pantry
- Flooring: Ceramic Tile, Concrete, Stone, Vinyl, Carpet
- Windows: Double Pane/Storm Window
- Basement: None
- Number of fireplaces: 2
- Fireplace features: Gas, Wood Burning, Main Level: 2, Fireplace
Interior area
- Total structure area: 5,123
- Total interior livable area: 5,123 sqft
Video & virtual tour
Property
Parking
- Total spaces: 3
- Parking features: Driveway, Attached Garage, Detached Garage, Off Street, RV Parking
- Has attached garage: Yes
- Covered spaces: 3
Accessibility
- Accessibility features: Accessible Approach with Ramp, Accessible Bedroom, Accessible Central Living Area, Accessible Elevator Installed, Accessible Entrance, Accessible Utility, Other
Features
- Levels: One
- Stories: 1
- Entry location: Main
- Patio & porch: Bath Off Primary, Built-In Vacuum, Ceiling Fan(s), Double Pane/Storm Window, Dining Room, Fireplace, Fireplace (Primary Bedroom), Jetted Tub, Loft, Security System, Solarium/Atrium, Sprinkler System, Vaulted Ceiling(s), Walk-In Closet(s), Walk-In Pantry, Water Heater, Wet Bar, Wired for Generator
- Spa features: Bath
- Has view: Yes
- View description: Bay, City, Mountain(s), Sea, Sound
- Has water view: Yes
- Water view: Bay,Sound
- Waterfront features: High Bank, Bayfront, Sea, Sound
- Frontage length: Waterfront Ft: 110
Lot
- Size: 8.9 Acres
- Features: Paved, Secluded, Cable TV, High Speed Internet, Outbuildings, Patio, Propane, RV Parking, Shop, Sprinkler System
- Topography: Level
- Residential vegetation: Garden Space, Wooded
Details
- Parcel number: R233350184560
- Zoning description: Jurisdiction: County
- Special conditions: Standard
- Other equipment: Wired for Generator
Construction
Type & style
- Home type: SingleFamily
- Architectural style: Northwest Contemporary
- Property subtype: Single Family Residence
Materials
- Brick, Cement/Concrete, Metal/Vinyl
- Foundation: Poured Concrete
- Roof: Metal
Condition
- Updated/Remodeled
- Year built: 1993
Utilities & green energy
- Electric: Company: PSE
- Sewer: Septic Tank, Company: Private Septic
- Water: Private, Company: Private Well
- Utilities for property: Ziply
Community & HOA
Community
- Features: CCRs
- Security: Security System
- Subdivision: Oak Harbor
Location
- Region: Oak Harbor
Financial & listing details
- Price per square foot: $488/sqft
- Tax assessed value: $1,848,898
- Annual tax amount: $12,985
- Date on market: 4/28/2025
- Cumulative days on market: 308 days
- Listing terms: Cash Out,Conventional,VA Loan
- Inclusions: Dishwasher(s), Dryer(s), Microwave(s), Refrigerator(s), Stove(s)/Range(s), Washer(s)
Estimated market value
Not available
Estimated sales range
Not available
Not available
Price history
Price history
| Date | Event | Price |
|---|---|---|
| 4/29/2025 | Listed for sale | $2,498,000$488/sqft |
Source: | ||
Public tax history
Public tax history
| Year | Property taxes | Tax assessment |
|---|---|---|
| 2024 | $12,985 +1.1% | $1,848,898 +0.5% |
| 2023 | $12,843 +11.2% | $1,839,220 +17.4% |
| 2022 | $11,550 -15.1% | $1,566,878 +18.1% |
| 2021 | $13,611 +5.2% | $1,326,183 +5.4% |
| 2020 | $12,943 +16.4% | $1,258,227 -2.8% |
| 2019 | $11,115 -15.8% | $1,294,273 +8.1% |
| 2018 | $13,204 +3.9% | $1,197,070 -0.5% |
| 2017 | $12,705 +6.6% | $1,202,666 -0.4% |
| 2016 | $11,919 -4.4% | $1,207,493 -0.9% |
| 2015 | $12,467 | $1,218,599 -4.3% |
| 2013 | -- | $1,273,703 |
| 2012 | -- | -- |
| 2010 | -- | -- |
| 2009 | -- | $1,439,441 -2% |
| 2008 | -- | $1,468,884 +9.8% |
| 2007 | -- | $1,337,477 +4.4% |
| 2006 | -- | $1,281,605 +49.7% |
| 2005 | -- | $856,263 -0.2% |
| 2002 | -- | $857,986 +1.6% |
| 2000 | $7,540 | $844,149 |
Find assessor info on the county website
BuyAbility℠ payment
Est. payment
$13,463/mo
Principal & interest
$12131
Property taxes
$1332
Climate risks
Neighborhood: 98277
Nearby schools
GreatSchools rating
- 5/10Crescent Harbor Elementary SchoolGrades: K-4Distance: 4.1 mi
- 7/10North Whidbey Middle SchoolGrades: 7-8Distance: 6.3 mi
- 6/10Oak Harbor High SchoolGrades: 9-12Distance: 7.3 mi
