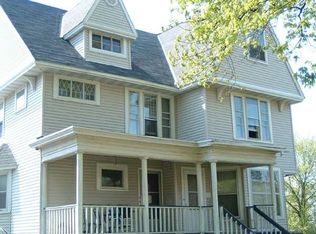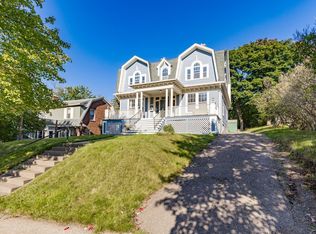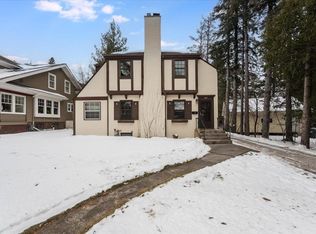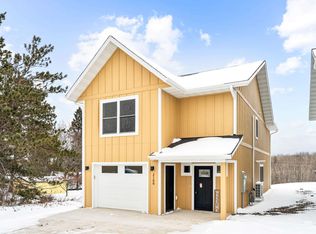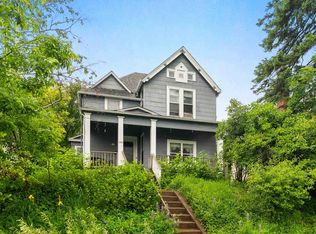**ATTN: Seller is willing to buy down the interest rate for buyer based upon an acceptable offer!** Welcome to Endion's Most Recent New Construction! This 3 bedroom, 2 bath home is nestled in a Wonderful Location & within Close Proximity to many conveniences! This 2025 Modular home brings you a balance of NEW Home Comforts & Amenities while offering Clean Modern rooflines coupled with warm Scandinavian cedar accents, dark LP Smartside lap siding & copper accents echoing the character of Endion & Congdon neighborhoods. Enjoy the Open Concept Floor Plan that makes for a more comfortable living! Appreciate the tastefully designed kitchen revealing the beauty of warm Mission Elm/Oak cabinetry with over 9+ feet of island including Sleek Quartz Counter Tops & Black Stainless Steel Appliances & the special touches of mosaic patterned backsplash wall tile! The spacious living room boasts a built-in Elm/Oak entertainment feature & is mirrored in the dining room w/additional cabinetry & Corian countertops. Notice the convenient access from dining area through the patio door to the Covered Deck- A Wonderful Extension of outdoor dining & relaxation! The generous size master bedroom introduces you to a delightful complete master bath w/double vanity & walk-in shower accommodated w/Carrara marble tiled walls & integrated bench. **Both 2nd & 3rd bedrooms are ideally located near a second full bathroom. Laundry room is also spacious & offers a deep sink and additional storage with more cabinetry **IMPORTANT Notable features: Efficient Natural Gas heating, Central Air, Heritage vinyl insulated Low-E windows & the lifetime benefits of Composite Decking on front entry & on covered deck. Note: Attached w/the Seller's Property Disclosure is a list of additional details/spec's for this property, certificate of occupancy, survey, completed engineer's foundation report & floor plan. **Owner was also informed during the permitting that the site offers room for a garage- see site plan as it's noted on survey.
For sale
Price cut: $30.1K (11/12)
$444,900
1914 E 1st St, Duluth, MN 55812
3beds
1,493sqft
Est.:
Single Family Residence
Built in 2025
7,405.2 Square Feet Lot
$-- Zestimate®
$298/sqft
$-- HOA
What's special
Sleek quartz countertopsClean modern rooflinesTastefully designed kitchenCopper accentsOpen concept floor planGenerous size master bedroomWarm scandinavian cedar accents
- 45 days |
- 2,638 |
- 128 |
Zillow last checked: 8 hours ago
Listing updated: December 04, 2025 at 10:08am
Listed by:
Loren Johnston 218-341-2126,
Lewis & Clark, LLC
Source: Lake Superior Area Realtors,MLS#: 6122804
Tour with a local agent
Facts & features
Interior
Bedrooms & bathrooms
- Bedrooms: 3
- Bathrooms: 2
- Full bathrooms: 1
- 3/4 bathrooms: 1
- Main level bedrooms: 1
Primary bedroom
- Description: Generous Master Bedroom & Master Bath Suite offering double Mission Elm/Oak vanities/Corian c-tops & marble tiled walk-in shower w/integrated bench.
- Level: Main
- Area: 166.16 Square Feet
- Dimensions: 12.4 x 13.4
Bedroom
- Description: Comfortable 2nd Bedroom w/carpeted flooring & situated close to full bathroom.
- Level: Main
- Area: 104 Square Feet
- Dimensions: 10 x 10.4
Bedroom
- Description: Nicely located 3rd bedroom or den/office also located near full bathroom.
- Level: Main
- Area: 110.16 Square Feet
- Dimensions: 10.2 x 10.8
Deck
- Description: A wonderful design for outdoor dining & respite- a covered porch/deck! Conveniently located off dining area.
- Level: Main
- Area: 136 Square Feet
- Dimensions: 10 x 13.6
Dining room
- Description: Dining area w/vinyl flooring & complimented w/Mission Elm/Oak cabinets/Corian counter tops & access via patio door to covered deck area.
- Level: Main
- Area: 161.28 Square Feet
- Dimensions: 12.6 x 12.8
Kitchen
- Description: Beautifully designed kitchen-Mission Elm/Oak cabinetry, Willow White Quartz c-tops, black stainless steel appliances & well over 9 feet of island!
- Level: Main
- Area: 178.92 Square Feet
- Dimensions: 12.6 x 14.2
Laundry
- Description: Spacious laundry room w/extra Elm/Oak cabinetry & additional access to utility room (furnace).
- Level: Main
- Area: 53.04 Square Feet
- Dimensions: 6.8 x 7.8
Living room
- Description: Very spacious living area featuring vinyl flooring w/built-in entertainment cabinetry & Corian counters.
- Level: Main
- Area: 254.52 Square Feet
- Dimensions: 12.6 x 20.2
Heating
- Forced Air, Natural Gas
Features
- Basement: Posts
- Has fireplace: No
Interior area
- Total interior livable area: 1,493 sqft
- Finished area above ground: 1,493
- Finished area below ground: 0
Property
Parking
- Parking features: None
Lot
- Size: 7,405.2 Square Feet
- Dimensions: 50 x 150
Details
- Parcel number: 010148001980
Construction
Type & style
- Home type: SingleFamily
- Architectural style: Ranch
- Property subtype: Single Family Residence
Materials
- Aluminum, Metal, Wood, Composition, Modular
- Foundation: Other
Condition
- Completed
- Year built: 2025
Utilities & green energy
- Electric: Minnesota Power
- Sewer: Public Sewer
- Water: Drilled
Community & HOA
HOA
- Has HOA: No
Location
- Region: Duluth
Financial & listing details
- Price per square foot: $298/sqft
- Tax assessed value: $10,900
- Annual tax amount: $148
- Date on market: 11/5/2025
- Cumulative days on market: 46 days
Estimated market value
Not available
Estimated sales range
Not available
Not available
Price history
Price history
| Date | Event | Price |
|---|---|---|
| 11/12/2025 | Price change | $444,900-6.3%$298/sqft |
Source: | ||
| 11/5/2025 | Listed for sale | $475,000+1058.5%$318/sqft |
Source: | ||
| 2/7/2025 | Sold | $41,000-17.8%$27/sqft |
Source: | ||
| 1/6/2025 | Pending sale | $49,900$33/sqft |
Source: | ||
| 8/6/2024 | Listed for sale | $49,900-76.8%$33/sqft |
Source: | ||
Public tax history
Public tax history
| Year | Property taxes | Tax assessment |
|---|---|---|
| 2024 | $180 | $10,900 -14.8% |
| 2023 | $180 -50.8% | $12,800 +5.8% |
| 2022 | $366 +0.5% | $12,100 -33.5% |
Find assessor info on the county website
BuyAbility℠ payment
Est. payment
$2,700/mo
Principal & interest
$2170
Property taxes
$374
Home insurance
$156
Climate risks
Neighborhood: Endion
Nearby schools
GreatSchools rating
- 8/10Congdon Park Elementary SchoolGrades: K-5Distance: 1.1 mi
- 7/10Ordean East Middle SchoolGrades: 6-8Distance: 0.9 mi
- 10/10East Senior High SchoolGrades: 9-12Distance: 2 mi
- Loading
- Loading
