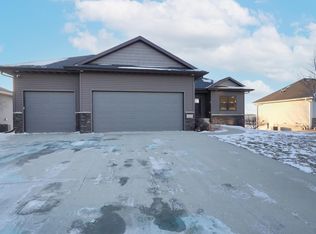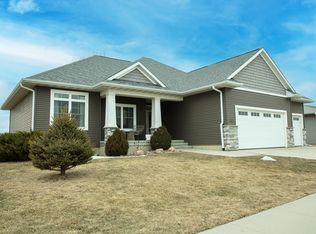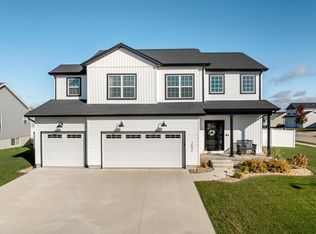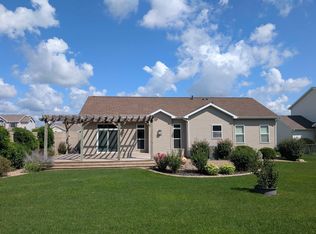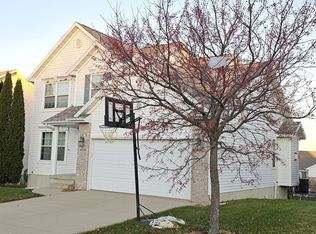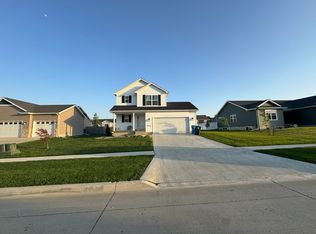Welcome to 1919 Richard Rd., Cedar Falls, IA – A Stunning Ranch in Prairie West Nestled in the desirable Prairie West addition, this beautifully designed 5-bedroom, 3-bath ranch-style home perfectly blends comfort, style, and functionality. From the moment you step through the impressive 8-foot tall front doors, you’re welcomed into an open-concept floor plan that immediately feels like home. The spacious living room is bathed in natural light from expansive windows, creating a warm and inviting atmosphere. A modern fireplace anchors the space — ideal for cozy movie nights or relaxed gatherings. Adjacent, the kitchen features white maple cabinetry with soft-close doors and drawers, gleaming quartz countertops, stainless steel appliances, and a center island that provides additional prep space and casual seating. The luxurious primary suite is a true retreat, complete with a large walk-in closet and a spa-like bathroom that includes dual vanities, a soaking tub, and a custom-tiled walk-in shower. Two additional bedrooms and a full bathroom are also located on the main level — perfect for family or guests. A dedicated laundry area and built-in lockers offer everyday convenience and help keep the space effortlessly organized. The finished lower level expands your living and entertaining options with a generous family room, two more bedrooms, a full bathroom, and an expansive storage area ideal for holiday décor or hobbies. A whole-home surround sound system adds a premium touch — perfect for entertaining or enjoying music throughout the seasons. Step outside to a spacious deck that overlooks a meticulously maintained yard — a fantastic spot for morning coffee, barbecues, or letting the kids run and play. The attached three-stall garage offers ample room for vehicles, tools, and toys. Ideally located near schools, parks, trails, shopping, and more, this home offers both the lifestyle and location you’ve been looking for. Don’t miss the opportunity to make this exceptional property your new home — schedule your private showing today!
Pending
Price cut: $5K (1/2)
$475,000
1919 Richard Rd, Cedar Falls, IA 50613
5beds
2,856sqft
Est.:
Single Family Residence
Built in 2015
0.27 Acres Lot
$466,300 Zestimate®
$166/sqft
$4/mo HOA
What's special
Whole-home surround sound systemFinished lower levelAttached three-stall garageOpen-concept floor planDedicated laundry areaMeticulously maintained yardExpansive windows
- 130 days |
- 1,549 |
- 35 |
Zillow last checked: 8 hours ago
Listing updated: February 17, 2026 at 05:23am
Listed by:
Jason Strelow 319-961-3000,
Berkshire Hathaway Home Services One Realty Centre
Source: Northeast Iowa Regional BOR,MLS#: 20255086
Facts & features
Interior
Bedrooms & bathrooms
- Bedrooms: 5
- Bathrooms: 3
- Full bathrooms: 3
Rooms
- Room types: 1st Floor Entry, Bonus Room, Exercise Room, Great Room, Main Floor Laundry, Master Bath, Master Bedroom, Master Bedroom w/ Closet, Pantry, Lwr Level Family Room
Other
- Level: Upper
Other
- Level: Main
Other
- Level: Lower
Heating
- Forced Air, Natural Gas
Cooling
- Ceiling Fan(s), Central Air
Appliances
- Included: Dishwasher, Disposal, Microwave Built In, Free-Standing Range, Refrigerator, Gas Water Heater, Water Softener, Water Softener Owned
- Laundry: 1st Floor, Gas Dryer Hookup, Washer Hookup
Features
- Solid Surface Counters, Pantry
- Doors: Sliding Doors, Paneled Doors, Pocket Doors
- Basement: Concrete,Interior Entry,Floor Drain,Finished
- Has fireplace: Yes
- Fireplace features: One, Living Room
Interior area
- Total interior livable area: 2,856 sqft
- Finished area below ground: 1,300
Video & virtual tour
Property
Parking
- Total spaces: 3
- Parking features: 3 or More Stalls, Attached Garage, Garage Door Opener
- Has attached garage: Yes
- Carport spaces: 3
Features
- Patio & porch: Deck
Lot
- Size: 0.27 Acres
- Dimensions: 86x135
- Features: Landscaped
Details
- Parcel number: 891426129003
- Zoning: R-1
- Special conditions: Standard
Construction
Type & style
- Home type: SingleFamily
- Property subtype: Single Family Residence
Materials
- Cement Siding
- Roof: Shingle,Asphalt
Condition
- Year built: 2015
Details
- Builder name: Panther Builders
Utilities & green energy
- Sewer: Public Sewer
- Water: Public
Community & HOA
Community
- Features: Sidewalks
- Security: Smoke Detector(s)
- Subdivision: Prairie West Addition
HOA
- Has HOA: Yes
- HOA fee: $50 annually
Location
- Region: Cedar Falls
Financial & listing details
- Price per square foot: $166/sqft
- Tax assessed value: $439,750
- Annual tax amount: $6,488
- Date on market: 10/15/2025
- Cumulative days on market: 130 days
- Road surface type: Concrete, Hard Surface Road
Estimated market value
$466,300
$443,000 - $490,000
$2,803/mo
Price history
Price history
| Date | Event | Price |
|---|---|---|
| 2/17/2026 | Pending sale | $475,000$166/sqft |
Source: | ||
| 1/2/2026 | Price change | $475,000-1%$166/sqft |
Source: | ||
| 12/19/2025 | Price change | $480,000-1.4%$168/sqft |
Source: | ||
| 12/8/2025 | Price change | $487,000-1%$171/sqft |
Source: | ||
| 11/26/2025 | Price change | $492,000-1%$172/sqft |
Source: | ||
| 10/15/2025 | Listed for sale | $497,000+2.5%$174/sqft |
Source: | ||
| 4/8/2024 | Sold | $484,900$170/sqft |
Source: | ||
| 3/3/2024 | Pending sale | $484,900$170/sqft |
Source: | ||
| 2/13/2024 | Price change | $484,900-3%$170/sqft |
Source: | ||
| 11/17/2023 | Price change | $499,900-2%$175/sqft |
Source: | ||
| 10/10/2023 | Price change | $509,900-1.4%$179/sqft |
Source: | ||
| 9/26/2023 | Listed for sale | $517,000+29.3%$181/sqft |
Source: | ||
| 9/7/2021 | Sold | $400,000+1.3%$140/sqft |
Source: Public Record Report a problem | ||
| 7/9/2021 | Pending sale | $395,000$138/sqft |
Source: Owner Report a problem | ||
| 6/29/2021 | Listed for sale | $395,000+19.7%$138/sqft |
Source: Owner Report a problem | ||
| 12/15/2016 | Sold | $330,069+6.5%$116/sqft |
Source: Agent Provided Report a problem | ||
| 7/1/2016 | Sold | $310,000$109/sqft |
Source: Public Record Report a problem | ||
Public tax history
Public tax history
| Year | Property taxes | Tax assessment |
|---|---|---|
| 2024 | $6,141 -1% | $403,230 |
| 2023 | $6,203 +2.4% | $403,230 +16.9% |
| 2022 | $6,056 +3.6% | $344,870 +3.5% |
| 2021 | $5,844 +2.1% | $333,090 +3.3% |
| 2020 | $5,725 +5.5% | $322,450 |
| 2019 | $5,427 -2.6% | $322,450 +6.9% |
| 2018 | $5,573 0% | $301,590 |
| 2017 | $5,574 | $301,590 +4.1% |
| 2016 | -- | $289,600 |
Find assessor info on the county website
BuyAbility℠ payment
Est. payment
$2,802/mo
Principal & interest
$2248
Property taxes
$550
HOA Fees
$4
Climate risks
Neighborhood: 50613
Nearby schools
GreatSchools rating
- 8/10Bess Streeter Aldrich ElementaryGrades: PK-6Distance: 0.5 mi
- 8/10Peet Junior High SchoolGrades: 7-9Distance: 1.9 mi
- 7/10Cedar Falls High SchoolGrades: 10-12Distance: 2.2 mi
Schools provided by the listing agent
- Elementary: Aldrich Elementary
- Middle: Peet Junior High
- High: Cedar Falls High
Source: Northeast Iowa Regional BOR. This data may not be complete. We recommend contacting the local school district to confirm school assignments for this home.
