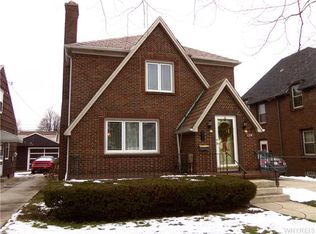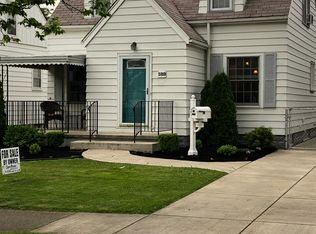Closed
$260,000
192 Culver Rd, Buffalo, NY 14220
4beds
1,256sqft
Single Family Residence
Built in 1950
4,480 Square Feet Lot
$-- Zestimate®
$207/sqft
$1,769 Estimated rent
Home value
Not available
Estimated sales range
Not available
$1,769/mo
Zestimate® history
Loading...
Owner options
Explore your selling options
What's special
Fully renovated 4-bedroom, 1-bath Cape Cod on a quiet tree-lined street close to shopping, dining, and schools. Covered front porch, bright interior with new windows and hardwood floors. Brand-new kitchen (2025) with soft-close cabinets, quartz countertops, stainless steel appliances, and a breakfast bar open to the living room. Two first-floor bedrooms and updated full bath (2025). Upstairs has two large bedrooms with new carpet. Fresh paint throughout and major updates including roof, A/C, windows, and electric (2025). Move-in ready.
Zillow last checked: 8 hours ago
Listing updated: October 28, 2025 at 01:28pm
Listed by:
Tonja Haugh 716-574-2165,
Realty ONE Group Empower
Bought with:
Thomas Anderson, 10491212603
Realty ONE Group Empower
Source: NYSAMLSs,MLS#: R1630069 Originating MLS: Rochester
Originating MLS: Rochester
Facts & features
Interior
Bedrooms & bathrooms
- Bedrooms: 4
- Bathrooms: 1
- Full bathrooms: 1
- Main level bathrooms: 1
- Main level bedrooms: 2
Heating
- Gas
Cooling
- Central Air
Appliances
- Included: Dishwasher, Electric Water Heater, Gas Oven, Gas Range, Refrigerator
- Laundry: In Basement
Features
- Breakfast Bar, Kitchen/Family Room Combo, Living/Dining Room, Quartz Counters, Bedroom on Main Level, Main Level Primary
- Flooring: Hardwood, Tile, Varies
- Basement: Full
- Has fireplace: No
Interior area
- Total structure area: 1,256
- Total interior livable area: 1,256 sqft
Property
Parking
- Total spaces: 2
- Parking features: Detached, Garage
- Garage spaces: 2
Features
- Levels: Two
- Stories: 2
- Exterior features: Concrete Driveway
Lot
- Size: 4,480 sqft
- Dimensions: 40 x 112
- Features: Rectangular, Rectangular Lot, Residential Lot
Details
- Parcel number: 1402001336400001033000
- Special conditions: Standard
Construction
Type & style
- Home type: SingleFamily
- Architectural style: Cape Cod,Two Story
- Property subtype: Single Family Residence
Materials
- Brick, Vinyl Siding
- Foundation: Poured
Condition
- Resale
- Year built: 1950
Utilities & green energy
- Sewer: Connected
- Water: Connected, Public
- Utilities for property: Sewer Connected, Water Connected
Community & neighborhood
Location
- Region: Buffalo
Other
Other facts
- Listing terms: Cash,Conventional,FHA,USDA Loan,VA Loan
Price history
| Date | Event | Price |
|---|---|---|
| 10/24/2025 | Sold | $260,000+8.8%$207/sqft |
Source: | ||
| 8/20/2025 | Pending sale | $239,000$190/sqft |
Source: | ||
| 8/12/2025 | Listed for sale | $239,000-4.4%$190/sqft |
Source: | ||
| 8/2/2025 | Listing removed | $249,900$199/sqft |
Source: | ||
| 7/18/2025 | Listed for sale | $249,900-16.7%$199/sqft |
Source: | ||
Public tax history
| Year | Property taxes | Tax assessment |
|---|---|---|
| 2024 | -- | $138,000 |
| 2023 | -- | $138,000 |
| 2022 | -- | $138,000 |
Find assessor info on the county website
Neighborhood: South Park
Nearby schools
GreatSchools rating
- 4/10Discovery SchoolGrades: PK-8Distance: 0.4 mi
- 3/10South Park High SchoolGrades: 9-12Distance: 1 mi
- 5/10Lorraine Elementary SchoolGrades: PK-8Distance: 0.5 mi
Schools provided by the listing agent
- District: Buffalo
Source: NYSAMLSs. This data may not be complete. We recommend contacting the local school district to confirm school assignments for this home.

