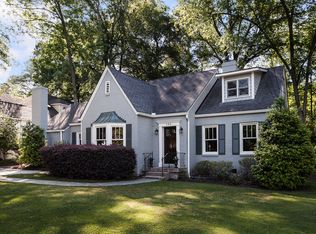Stunning renovation. Outstanding location on nearly one acre lot in walking distance to downtown Decatur. Open concept floor plan on main floor includes formal living room, dining area, and chef's kitchen. Guest suite on main and separate, private office for easy work-from-home space. Main floor includes den with second fireplace that opens to large deck and backyard. Second floor includes owner's suite with two vanities, soaking tub, shower, and custom walk-in closet. Upstairs also includes laundry room and 3 additional bedrooms and 2 bathrooms.
This property is off market, which means it's not currently listed for sale or rent on Zillow. This may be different from what's available on other websites or public sources.
