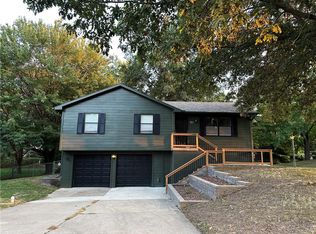Sold
Price Unknown
192 SE 51st Rd, Warrensburg, MO 64093
3beds
1,564sqft
Single Family Residence
Built in 1990
0.29 Acres Lot
$251,100 Zestimate®
$--/sqft
$1,661 Estimated rent
Home value
$251,100
$239,000 - $264,000
$1,661/mo
Zestimate® history
Loading...
Owner options
Explore your selling options
What's special
Wonderfully updated home in a quite subdivision just outside of city limits. Freshly painted walls and all new upstairs flooring. All stainless steel appliances in the kitchen. Spacious fenced in backyard with a deck.
Some minor repairs to be finished prior to closing. Carpet in basement will be cleaned prior to closing.
Agent is related to owner
Zillow last checked: 8 hours ago
Listing updated: March 22, 2023 at 07:36am
Listing Provided by:
Faith Huartson 660-624-9281,
Keller Williams Platinum Prtnr,
The Home Team,
Keller Williams Platinum Prtnr
Bought with:
Noel Jennings, 2019002957
Keller Williams Southland
Source: Heartland MLS as distributed by MLS GRID,MLS#: 2421991
Facts & features
Interior
Bedrooms & bathrooms
- Bedrooms: 3
- Bathrooms: 3
- Full bathrooms: 3
Primary bedroom
- Features: Luxury Vinyl
- Level: Main
Bedroom 1
- Features: Luxury Vinyl
- Level: Main
Bedroom 2
- Features: Luxury Vinyl
- Level: Main
Dining room
- Features: Luxury Vinyl
- Level: Main
Family room
- Features: All Carpet
- Level: Lower
Kitchen
- Features: Luxury Vinyl
- Level: Main
Living room
- Features: Luxury Vinyl
- Level: Main
Heating
- Forced Air
Cooling
- Electric
Appliances
- Included: Dishwasher, Disposal, Microwave, Refrigerator, Built-In Electric Oven, Stainless Steel Appliance(s)
- Laundry: In Basement
Features
- Ceiling Fan(s), Custom Cabinets, Pantry, Stained Cabinets, Vaulted Ceiling(s)
- Flooring: Carpet, Luxury Vinyl
- Windows: Thermal Windows
- Basement: Finished,Garage Entrance
- Has fireplace: No
Interior area
- Total structure area: 1,564
- Total interior livable area: 1,564 sqft
- Finished area above ground: 1,064
- Finished area below ground: 500
Property
Parking
- Total spaces: 2
- Parking features: Attached, Garage Faces Side
- Attached garage spaces: 2
Features
- Patio & porch: Deck
- Fencing: Metal
Lot
- Size: 0.29 Acres
Details
- Parcel number: 12703600000004819
Construction
Type & style
- Home type: SingleFamily
- Property subtype: Single Family Residence
Materials
- Vinyl Siding
- Roof: Composition
Condition
- Year built: 1990
Community & neighborhood
Security
- Security features: Smoke Detector(s)
Location
- Region: Warrensburg
- Subdivision: South Fork
HOA & financial
HOA
- Has HOA: Yes
- HOA fee: $15 monthly
- Association name: South Fork HOA
Other
Other facts
- Listing terms: Cash,Conventional,FHA,USDA Loan,VA Loan
- Ownership: Estate/Trust
- Road surface type: Paved
Price history
| Date | Event | Price |
|---|---|---|
| 3/21/2023 | Sold | -- |
Source: | ||
| 2/20/2023 | Pending sale | $210,000$134/sqft |
Source: | ||
| 2/17/2023 | Listed for sale | $210,000$134/sqft |
Source: | ||
| 1/27/2022 | Listing removed | -- |
Source: Zillow Rental Network Premium Report a problem | ||
| 1/19/2022 | Listed for rent | $1,450+7.4%$1/sqft |
Source: Zillow Rental Network Premium Report a problem | ||
Public tax history
| Year | Property taxes | Tax assessment |
|---|---|---|
| 2025 | $1,353 +6.6% | $18,906 +8.6% |
| 2024 | $1,268 | $17,415 |
| 2023 | -- | $17,415 +4.1% |
Find assessor info on the county website
Neighborhood: 64093
Nearby schools
GreatSchools rating
- NAMaple Grove ElementaryGrades: PK-2Distance: 1.5 mi
- 4/10Warrensburg Middle SchoolGrades: 6-8Distance: 2.3 mi
- 5/10Warrensburg High SchoolGrades: 9-12Distance: 1.2 mi
Get a cash offer in 3 minutes
Find out how much your home could sell for in as little as 3 minutes with a no-obligation cash offer.
Estimated market value$251,100
Get a cash offer in 3 minutes
Find out how much your home could sell for in as little as 3 minutes with a no-obligation cash offer.
Estimated market value
$251,100
