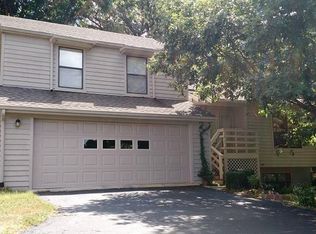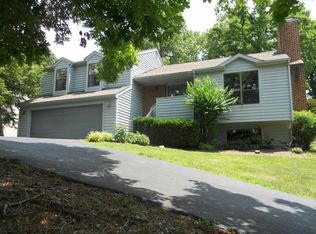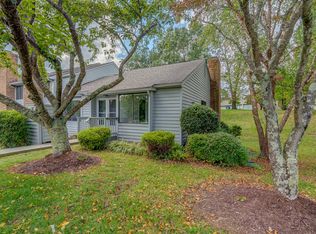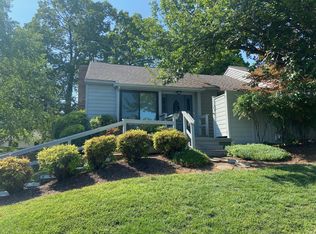Sold for $375,000
$375,000
1924 McVitty Rd, Salem, VA 24153
3beds
2,408sqft
Single Family Residence
Built in 1993
0.31 Acres Lot
$378,100 Zestimate®
$156/sqft
$2,527 Estimated rent
Home value
$378,100
Estimated sales range
Not available
$2,527/mo
Zestimate® history
Loading...
Owner options
Explore your selling options
What's special
If you're looking for something spacious & unique in Salem, put this four-level contemporary on your list! This 3 BR, 3.5 bath home is perched high to enjoy the peaceful mountain views - a custom-built nest lovingly cared for by one original owner. Inside, the design lives large, with an easy, elegant floorplan that flows smoothly across all four levels, giving you great spaces for gathering combined with private, tucked-away rooms for all. The owner's suite is your sanctuary, complete with a spacious bath with skylights, and the lower level with private entrance gives you a perfect spot for movie nights or guests. Enjoy airy vaulted ceilings, gorgeous flooring throughout (including beautiful hardwoods on the main and stunning travertine marble on the lower level!), plus an oversized garage, a restful back patio, easy-care landscaping, & a convenient location that's right around the corner from shopping & dining. Best of all, this home is already filled with many quality updates - from a recent roof replacement to fresh paint & dual heat pumps - and the smart architectural design is ready for whatever unique style you want to bring!
Zillow last checked: 8 hours ago
Listing updated: September 24, 2025 at 05:05am
Listed by:
THOMAS J FELLERS 540-632-3374,
MKB, REALTORS(r)
Bought with:
BILL JONES, 0225230524
THE GOOD SIGN REAL ESTATE CO.
Source: RVAR,MLS#: 920140
Facts & features
Interior
Bedrooms & bathrooms
- Bedrooms: 3
- Bathrooms: 4
- Full bathrooms: 3
- 1/2 bathrooms: 1
Primary bedroom
- Level: U
Bedroom 2
- Level: U
Bedroom 3
- Level: U
Dining area
- Level: E
Great room
- Level: E
Kitchen
- Level: E
Laundry
- Level: L
Mud room
- Level: L
Recreation room
- Level: L
Other
- Level: L
Heating
- Heat Pump Electric
Cooling
- Heat Pump Electric
Appliances
- Included: Dishwasher, Disposal, Microwave, Electric Range, Refrigerator
Features
- Flooring: Carpet, Marble, Ceramic Tile, Wood
- Doors: Full View, Sliding Doors
- Windows: Insulated Windows
- Has basement: Yes
- Number of fireplaces: 2
- Fireplace features: Great Room, Recreation Room
Interior area
- Total structure area: 2,408
- Total interior livable area: 2,408 sqft
- Finished area above ground: 1,624
- Finished area below ground: 784
Property
Parking
- Total spaces: 2
- Parking features: Garage Under, Paved, Garage Door Opener
- Has attached garage: Yes
- Covered spaces: 2
Features
- Levels: 4 Lvl Split
- Patio & porch: Deck, Front Porch
Lot
- Size: 0.31 Acres
Details
- Parcel number: 285127
Construction
Type & style
- Home type: SingleFamily
- Architectural style: Contemporary
- Property subtype: Single Family Residence
Materials
- Wood
Condition
- Completed
- Year built: 1993
Utilities & green energy
- Electric: 0 Phase
- Sewer: Public Sewer
- Utilities for property: Cable Connected, Underground Utilities, Cable
Community & neighborhood
Community
- Community features: Golf, Restaurant
Location
- Region: Salem
- Subdivision: Ridgewood Farm
HOA & financial
HOA
- Has HOA: Yes
- HOA fee: $25 annually
Other
Other facts
- Road surface type: Paved
Price history
| Date | Event | Price |
|---|---|---|
| 9/24/2025 | Sold | $375,000-1.1%$156/sqft |
Source: | ||
| 8/22/2025 | Pending sale | $379,000$157/sqft |
Source: | ||
| 8/20/2025 | Listed for sale | $379,000$157/sqft |
Source: | ||
Public tax history
| Year | Property taxes | Tax assessment |
|---|---|---|
| 2025 | $3,639 +6.3% | $308,400 +8.1% |
| 2024 | $3,422 +10.5% | $285,200 +10.5% |
| 2023 | $3,098 +10.3% | $258,200 +10.3% |
Find assessor info on the county website
Neighborhood: 24153
Nearby schools
GreatSchools rating
- 5/10East Salem Elementary SchoolGrades: PK-5Distance: 1.1 mi
- 7/10Andrew Lewis Middle SchoolGrades: 6-8Distance: 1.6 mi
- 6/10Salem High SchoolGrades: 9-12Distance: 3.1 mi
Schools provided by the listing agent
- Elementary: East Salem
- Middle: Andrew Lewis
- High: Salem High
Source: RVAR. This data may not be complete. We recommend contacting the local school district to confirm school assignments for this home.
Get pre-qualified for a loan
At Zillow Home Loans, we can pre-qualify you in as little as 5 minutes with no impact to your credit score.An equal housing lender. NMLS #10287.
Sell with ease on Zillow
Get a Zillow Showcase℠ listing at no additional cost and you could sell for —faster.
$378,100
2% more+$7,562
With Zillow Showcase(estimated)$385,662



