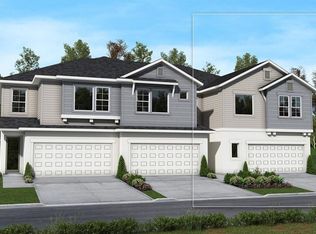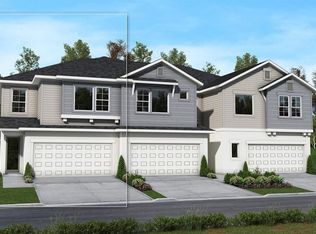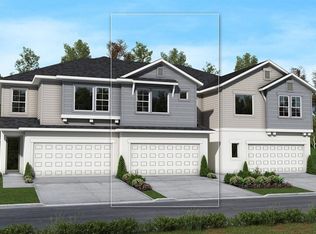Sold for $466,489 on 07/22/24
$466,489
1924 Terrapin Rd, Ocoee, FL 34761
3beds
1,841sqft
Townhouse
Built in 2024
2,867 Square Feet Lot
$450,800 Zestimate®
$253/sqft
$2,622 Estimated rent
Home value
$450,800
$406,000 - $500,000
$2,622/mo
Zestimate® history
Loading...
Owner options
Explore your selling options
What's special
Welcome to Lake Meadow Landing by David Weekley Homes, nestled in the City of Ocoee! Experience the epitome of comfort and elegance with the Carrabelle lifestyle home. Positioned as a corner townhome, it offers unparalleled views of Lake Meadow, visible from the family room and master bedroom. The open floor plan seamlessly integrates a chic family/dining room combo, perfect for modern living. Step into the kitchen and be greeted by a blend of contemporary style and functionality, featuring white cabinets, gray quartz countertops, and sleek engineered hardwood flooring throughout the first floor. Upstairs, discover thoughtfully arranged bedrooms that cater to both relaxation and practicality. With our final homes available, don't miss out on the chance to own a stunning townhome in this coveted community. Come explore how David Weekley's Life Design enhances every aspect of home living, making your space feel even more expansive and inviting. **Seller to provide buyers 5% of the purchase price up to $25,000 as Flex Dollars to be used toward their choice of a Decorator Allowance, Home Discount, or Finance Incentives (Lower Rate/Monthly Payment, Reduce Closing Cost, or Rate Lock) when using our preferred lender for sale occurring prior to March 31, 2024.
Zillow last checked: 8 hours ago
Listing updated: July 23, 2024 at 05:28am
Listing Provided by:
Robert St. Pierre 866-493-3553,
WEEKLEY HOMES REALTY COMPANY 866-493-3553
Bought with:
Murray Coleman, 3571330
KW COASTAL LIVING III
Source: Stellar MLS,MLS#: T3500959 Originating MLS: Tampa
Originating MLS: Tampa

Facts & features
Interior
Bedrooms & bathrooms
- Bedrooms: 3
- Bathrooms: 3
- Full bathrooms: 2
- 1/2 bathrooms: 1
Primary bedroom
- Features: Walk-In Closet(s)
- Level: Second
- Dimensions: 17x16
Bedroom 2
- Features: Built-in Closet
- Level: Second
- Dimensions: 10x12
Bedroom 3
- Features: Walk-In Closet(s)
- Level: Second
- Dimensions: 12x12
Dining room
- Level: First
- Dimensions: 12x10
Kitchen
- Level: First
- Dimensions: 10.5x20
Living room
- Level: First
- Dimensions: 13.5x12
Heating
- Central
Cooling
- Central Air
Appliances
- Included: Dishwasher, Microwave, Range, Refrigerator
- Laundry: Upper Level
Features
- High Ceilings, In Wall Pest System, Kitchen/Family Room Combo, Open Floorplan, Solid Surface Counters, Thermostat, Walk-In Closet(s)
- Flooring: Carpet, Engineered Hardwood, Tile
- Windows: Blinds, Low Emissivity Windows, Window Treatments
- Has fireplace: No
Interior area
- Total structure area: 2,320
- Total interior livable area: 1,841 sqft
Property
Parking
- Total spaces: 2
- Parking features: Garage - Attached
- Attached garage spaces: 2
- Details: Garage Dimensions: 19x20
Features
- Levels: Two
- Stories: 2
- Patio & porch: Rear Porch
- Exterior features: Awning(s), Irrigation System, Sidewalk
- Has view: Yes
- View description: Lake
- Has water view: Yes
- Water view: Lake
Lot
- Size: 2,867 sqft
- Features: City Lot, In County, Sidewalk
- Residential vegetation: Trees/Landscaped
Details
- Parcel number: 042228453300540
- Zoning: RESI
- Special conditions: None
Construction
Type & style
- Home type: Townhouse
- Architectural style: Contemporary
- Property subtype: Townhouse
Materials
- Block, Cement Siding
- Foundation: Slab
- Roof: Shingle
Condition
- Completed
- New construction: Yes
- Year built: 2024
Details
- Builder model: The Carrabelle II
- Builder name: David Weekley Homes
Utilities & green energy
- Sewer: Public Sewer
- Water: Public
- Utilities for property: Cable Available, Electricity Available, Fiber Optics, Sprinkler Meter, Street Lights, Underground Utilities, Water Available
Community & neighborhood
Security
- Security features: Gated Community, Smoke Detector(s)
Community
- Community features: Deed Restrictions, Irrigation-Reclaimed Water, Playground, Pool, Sidewalks
Location
- Region: Ocoee
- Subdivision: LAKE MEADOW LANDING
HOA & financial
HOA
- Has HOA: Yes
- HOA fee: $332 monthly
- Amenities included: Gated, Maintenance, Playground, Pool, Trail(s)
- Services included: Community Pool, Maintenance Structure, Pest Control, Private Road
- Association name: Great Communities Specialty Management Company
- Association phone: 407-647-2622
Other fees
- Pet fee: $0 monthly
Other financial information
- Total actual rent: 0
Other
Other facts
- Listing terms: Cash,Conventional,FHA,VA Loan
- Ownership: Fee Simple
- Road surface type: Paved, Asphalt
Price history
| Date | Event | Price |
|---|---|---|
| 7/22/2024 | Sold | $466,489$253/sqft |
Source: | ||
| 3/20/2024 | Pending sale | $466,489$253/sqft |
Source: | ||
| 1/31/2024 | Listed for sale | $466,489$253/sqft |
Source: | ||
Public tax history
| Year | Property taxes | Tax assessment |
|---|---|---|
| 2024 | $1,403 +10.9% | $70,000 |
| 2023 | $1,265 -0.3% | $70,000 |
| 2022 | $1,269 +305.6% | $70,000 +276.1% |
Find assessor info on the county website
Neighborhood: 34761
Nearby schools
GreatSchools rating
- 7/10Prairie Lake ElementaryGrades: PK-5Distance: 0.7 mi
- 5/10Ocoee Middle SchoolGrades: 6-8Distance: 2.7 mi
- 3/10Ocoee High SchoolGrades: 9-12Distance: 2.5 mi
Schools provided by the listing agent
- Elementary: Prairie Lake Elementary
- Middle: Ocoee Middle
- High: Ocoee High
Source: Stellar MLS. This data may not be complete. We recommend contacting the local school district to confirm school assignments for this home.
Get a cash offer in 3 minutes
Find out how much your home could sell for in as little as 3 minutes with a no-obligation cash offer.
Estimated market value
$450,800
Get a cash offer in 3 minutes
Find out how much your home could sell for in as little as 3 minutes with a no-obligation cash offer.
Estimated market value
$450,800


