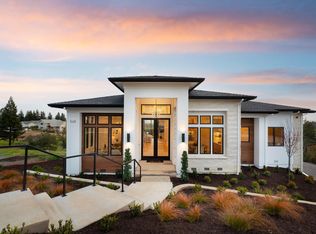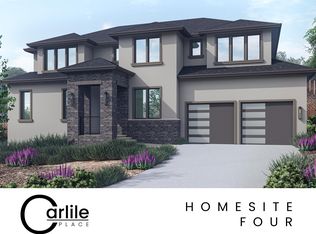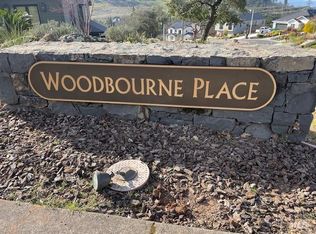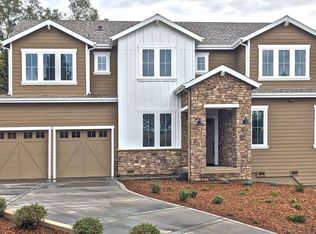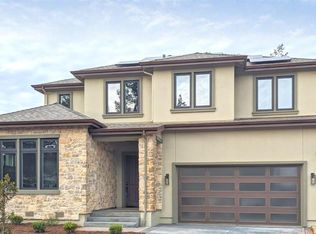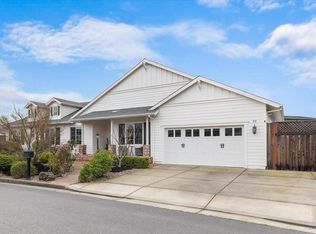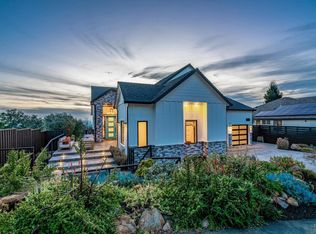1925 Carlile Place, Santa Rosa, CA 95403
What's special
- 22 hours |
- 156 |
- 3 |
Zillow last checked: 8 hours ago
Listing updated: February 26, 2026 at 02:24pm
Brian Flinn DRE #01251116 707-695-7653,
Christopherson Properties
Stephanie A Pile DRE #00958526 707-486-8727,
Christopherson Properties
Travel times
Schedule tour
Facts & features
Interior
Bedrooms & bathrooms
- Bedrooms: 4
- Bathrooms: 4
- Full bathrooms: 3
- 1/2 bathrooms: 1
Rooms
- Room types: Great Room, Master Bedroom, Office
Primary bedroom
- Features: Walk-In Closet(s)
- Level: Main
Bedroom
- Level: Lower,Main
Primary bathroom
- Features: Double Vanity, Quartz, Shower Stall(s), Soaking Tub, Tile
Bathroom
- Features: Double Vanity, Quartz, Tile, Tub w/Shower Over
- Level: Main
Dining room
- Features: Dining/Living Combo
- Level: Main
Family room
- Features: Great Room
- Level: Main
Kitchen
- Features: Island w/Sink, Pantry Closet, Quartz Counter
Living room
- Features: Great Room
- Level: Main
Heating
- Central, Electric
Cooling
- Ceiling Fan(s), Central Air
Appliances
- Included: Built-In Electric Oven, Disposal, Electric Water Heater, Free-Standing Refrigerator
- Laundry: Electric, Hookups Only, Inside Room
Features
- Flooring: Tile
- Windows: Dual Pane Full, Screens
- Has basement: No
- Number of fireplaces: 1
- Fireplace features: Electric, Living Room
Interior area
- Total structure area: 2,829
- Total interior livable area: 2,829 sqft
Video & virtual tour
Property
Parking
- Total spaces: 4
- Parking features: Attached, Electric Vehicle Charging Station(s), Garage Door Opener, Garage Faces Front, Side By Side, Paved
- Attached garage spaces: 2
- Uncovered spaces: 2
Features
- Stories: 2
- Patio & porch: Patio
- Fencing: Full,Wire,Wood
Lot
- Size: 0.74 Acres
- Features: Sprinklers In Front, Landscape Front, Sidewalk/Curb/Gutter
Details
- Parcel number: 173620036000
- Special conditions: Offer As Is,Other
Construction
Type & style
- Home type: SingleFamily
- Architectural style: Farmhouse
- Property subtype: Single Family Residence
- Attached to another structure: Yes
Materials
- Fiber Cement, Stone
- Foundation: Concrete Perimeter, Pillar/Post/Pier
- Roof: Composition,Shingle
Condition
- New construction: Yes
Details
- Builder name: Christopherson Builders
Utilities & green energy
- Electric: 220 Volts in Laundry
- Sewer: Public Sewer
- Water: Public
- Utilities for property: Cable Available, DSL Available, Electricity Connected, Internet Available, Public, Sewer Connected
Green energy
- Energy generation: Solar
Community & HOA
Community
- Security: Carbon Monoxide Detector(s), Fire Suppression System, Smoke Detector(s)
- Subdivision: Carlile Place
HOA
- Has HOA: No
Location
- Region: Santa Rosa
Financial & listing details
- Price per square foot: $670/sqft
- Date on market: 2/26/2026
- Electric utility on property: Yes
- Road surface type: Paved
About the community
NOW OPEN & READY TO TOUR!
Carlile Place, the newest cul-de-sac in Fountaingrove, is now open! Newly completed homes are ready to tour. Final homes are under construction now - with limited time potential to personalize with your interior design options!Source: Christopherson Builders
3 homes in this community
Available homes
| Listing | Price | Bed / bath | Status |
|---|---|---|---|
| 1901 Carlile Place | $1,725,000 | 4 bed / 4 bath | Available |
| 1914 Carlile Place | $1,800,000 | 4 bed / 4 bath | Pending |
| 1919 Carlile Place | $2,160,000 | 4 bed / 4 bath | Pending |
Source: Christopherson Builders
Contact agent
By pressing Contact agent, you agree that Zillow Group and its affiliates, and may call/text you about your inquiry, which may involve use of automated means and prerecorded/artificial voices. You don't need to consent as a condition of buying any property, goods or services. Message/data rates may apply. You also agree to our Terms of Use. Zillow does not endorse any real estate professionals. We may share information about your recent and future site activity with your agent to help them understand what you're looking for in a home.
Learn how to advertise your homesEstimated market value
$1,839,300
$1.75M - $1.93M
$5,850/mo
Price history
| Date | Event | Price |
|---|---|---|
| 2/27/2026 | Listed for sale | $1,895,000-5%$670/sqft |
Source: | ||
| 9/5/2025 | Listing removed | $1,995,000$705/sqft |
Source: | ||
| 6/14/2025 | Listed for sale | $1,995,000$705/sqft |
Source: | ||
Public tax history
NOW OPEN & READY TO TOUR!
Carlile Place, the newest cul-de-sac in Fountaingrove, is now open! Newly completed homes are ready to tour. Final homes are under construction now - with limited time potential to personalize with your interior design options!Source: Christopherson BuildersMonthly payment
Neighborhood: 95403
Nearby schools
GreatSchools rating
- 8/10Hidden Valley Elementary Satellite SchoolGrades: K-6Distance: 1.5 mi
- 2/10Santa Rosa Middle SchoolGrades: 7-8Distance: 3.4 mi
- 6/10Santa Rosa High SchoolGrades: 9-12Distance: 2.9 mi
Schools provided by the builder
- Elementary: Hidden Valley Elementary School
- Middle: Santa Rosa Middle School
- High: Santa Rosa High School
- District: Santa Rosa City Schools
Source: Christopherson Builders. This data may not be complete. We recommend contacting the local school district to confirm school assignments for this home.

