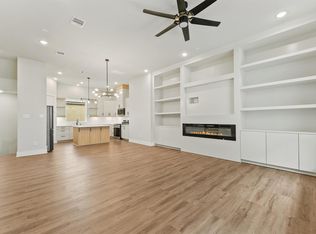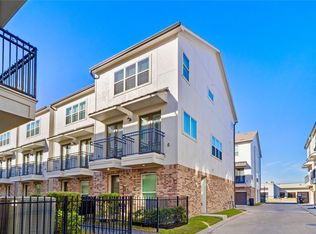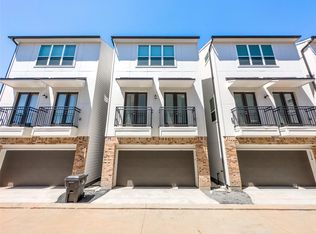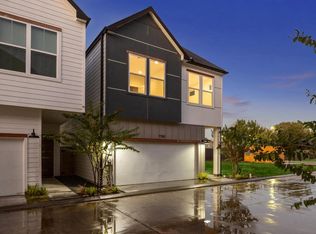New construction in highly sought-after Spring Branch! The Sienna is a beautifully designed 3-story urban farmhouse-style home offering 3 bedrooms, 3.5 baths, and elevated finishes throughout. Features include custom cabinetry, wood and vinyl flooring, and spacious his-and-her closets in the primary suite. The open-concept layout includes a full bedroom and bath on the first floor and a private primary retreat on the third. Located in a gated community with convenient access to the Galleria, Memorial Park, Memorial City Mall, and premier dining and entertainment. Planned nearby developments and future High Speed Rail access make this an exceptional opportunity in a rapidly growing area.
New construction
Price cut: $35.1K (1/29)
$449,900
1928 Purswell Rd, Houston, TX 77055
3beds
2,524sqft
Est.:
Single Family Residence
Built in 2023
1,546.38 Square Feet Lot
$446,400 Zestimate®
$178/sqft
$83/mo HOA
What's special
Elevated finishes throughoutWood and vinyl flooringCustom cabinetryOpen-concept layout
- 64 days |
- 164 |
- 8 |
Zillow last checked: 8 hours ago
Listing updated: January 29, 2026 at 07:35am
Listed by:
Deborah Bly TREC #0383205 281-782-5313,
eXp Realty, LLC,
Jennifer Gagliardi-Pampolina TREC #0681767 954-445-4443,
eXp Realty, LLC
Source: HAR,MLS#: 66669402
Tour with a local agent
Facts & features
Interior
Bedrooms & bathrooms
- Bedrooms: 3
- Bathrooms: 4
- Full bathrooms: 3
- 1/2 bathrooms: 1
Rooms
- Room types: Den, Family Room, Utility Room
Primary bathroom
- Features: Full Secondary Bathroom Down, Half Bath, Primary Bath: Double Sinks, Primary Bath: Separate Shower, Primary Bath: Soaking Tub, Secondary Bath(s): Tub/Shower Combo, Vanity Area
Kitchen
- Features: Breakfast Bar, Kitchen Island, Kitchen open to Family Room, Pantry, Walk-in Pantry
Heating
- Natural Gas
Cooling
- Ceiling Fan(s), Electric
Appliances
- Included: Disposal, Gas Oven, Oven, Microwave, Free-Standing Range, Gas Range, Dishwasher
- Laundry: Electric Dryer Hookup, Gas Dryer Hookup, Washer Hookup
Features
- Balcony, High Ceilings, 1 Bedroom Down - Not Primary BR, 1 Bedroom Up, Primary Bed - 3rd Floor, Walk-In Closet(s)
- Flooring: Carpet, Vinyl
Interior area
- Total structure area: 2,524
- Total interior livable area: 2,524 sqft
Property
Parking
- Total spaces: 2
- Parking features: Electric Gate, Attached
- Attached garage spaces: 2
Features
- Levels: Split Level
- Stories: 3
- Patio & porch: Covered, Patio/Deck
- Exterior features: Balcony, Side Yard
- Fencing: Back Yard,Full
Lot
- Size: 1,546.38 Square Feet
- Features: Back Yard, Subdivided, 0 Up To 1/4 Acre
Details
- Parcel number: 1360850010009
Construction
Type & style
- Home type: SingleFamily
- Architectural style: Contemporary
- Property subtype: Single Family Residence
Materials
- Cement Siding, Wood Siding
- Foundation: Slab
- Roof: Composition
Condition
- New construction: Yes
- Year built: 2023
Details
- Builder name: ZION BUILDERS
Utilities & green energy
- Sewer: Public Sewer
- Water: Public
Green energy
- Energy efficient items: Thermostat
Community & HOA
Community
- Subdivision: Tract 1-4
HOA
- Has HOA: Yes
- Amenities included: Controlled Access, Dog Park
- HOA fee: $1,000 annually
Location
- Region: Houston
Financial & listing details
- Price per square foot: $178/sqft
- Tax assessed value: $451,940
- Annual tax amount: $10,414
- Date on market: 12/27/2025
- Listing terms: Cash,Conventional,FHA,Investor,VA Loan
- Ownership: Full Ownership
- Road surface type: Concrete, Curbs
Estimated market value
$446,400
$424,000 - $469,000
$4,232/mo
Price history
Price history
| Date | Event | Price |
|---|---|---|
| 1/29/2026 | Price change | $449,900-7.2%$178/sqft |
Source: | ||
| 12/27/2025 | Listed for sale | $485,000$192/sqft |
Source: | ||
| 12/25/2025 | Listing removed | $485,000$192/sqft |
Source: | ||
| 7/24/2025 | Listed for sale | $485,000$192/sqft |
Source: | ||
Public tax history
Public tax history
| Year | Property taxes | Tax assessment |
|---|---|---|
| 2025 | -- | $451,940 +14.7% |
| 2024 | $4,444 +211.2% | $393,979 +190.9% |
| 2023 | $1,428 +87.8% | $135,423 |
| 2022 | $760 | $135,423 |
| 2021 | -- | $135,423 |
| 2020 | -- | $135,423 +118.3% |
| 2019 | $735 -54.7% | $62,035 |
| 2018 | $1,622 | $62,035 |
| 2017 | $1,622 -0.1% | $62,035 |
| 2016 | $1,623 | $62,035 |
| 2015 | -- | -- |
Find assessor info on the county website
BuyAbility℠ payment
Est. payment
$2,857/mo
Principal & interest
$2118
Property taxes
$656
HOA Fees
$83
Climate risks
Neighborhood: Spring Branch East
Nearby schools
GreatSchools rating
- 5/10Housman Elementary SchoolGrades: K-5Distance: 0.3 mi
- 2/10Landrum Middle SchoolGrades: 5-8Distance: 1.5 mi
- 3/10Northbrook High SchoolGrades: 8-12Distance: 3.9 mi
Schools provided by the listing agent
- Elementary: Housman Elementary School
- Middle: Landrum Middle School
- High: Northbrook High School
Source: HAR. This data may not be complete. We recommend contacting the local school district to confirm school assignments for this home.



