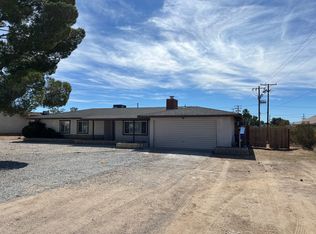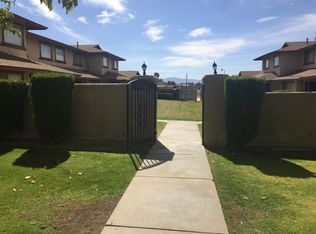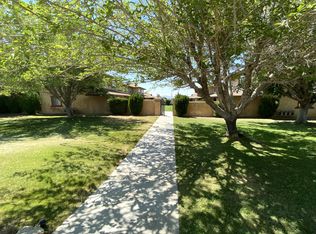Sold for $560,000 on 08/01/25
Listing Provided by:
KATHERINE SANTIFER DRE #01420557 760-403-0942,
First Team Real Estate
Bought with: PAK HOME REALTY
$560,000
19287 Allegheny Rd, Apple Valley, CA 92307
3beds
2,175sqft
Single Family Residence
Built in 2005
0.58 Acres Lot
$553,700 Zestimate®
$257/sqft
$2,831 Estimated rent
Home value
$553,700
$498,000 - $615,000
$2,831/mo
Zestimate® history
Loading...
Owner options
Explore your selling options
What's special
Welcome to a truly one-of-a-kind oasis! This stunning single-family home offers luxurious resort-style living, perfectly designed for relaxation, entertaining, and making lifelong memories. Built in 2005 and lovingly maintained by the original owners, this 3-bedroom, 2-bathroom gem offers 2,175 sq. ft. of beautifully appointed living space, all thoughtfully priced below market value for a swift sale.
Step into your private paradise featuring a sparkling saltwater pool, and an outdoor covered barbeque area complete with a fireplace and plumbed for outdoor kitchen, perfect for year-round entertaining. The expansive 960 sq. ft. detached building, is currently being used as a 5-car garage (26' x 40') with 2 roll up garage doors and a man door, is fully permitted and equipped with its own ¾ bath and separate electrical & alarm system. With a little imagination, this versatile space could become a stunning guest house, home office, gym, or rental unit. This building also has its own heating and cooling. The home is packed with premium upgrades including: Open kitchen to the great room, to include all appliances, specifically a newer refrigerator, breakfast bar, dining room with views to the pool and backyard. Master bedroom with a two-sided fireplace, soaking tub, and walk in closet. Laundry room includes a modern washer and dryer. Spacious bedrooms and closets.
Whole house water filtration system, Smart myQ WiFi garage door system, Comprehensive full house security system with Ring cameras, Heavy-duty Lift Master smart security gate openers, New 5-ton HVAC system (2022) and water heater (2023), All appliances included: 2 refrigerators, dishwasher, microwave, and double ovens.
No SCE electric bill! Leased solar panels with Sun Run, payment $370 month, 12th year of 25-year contract. Buyer to assume.
Enjoy abundant parking with a wide concrete driveway, side RV parking, and plenty of space for guests. Best of all, this home comes with some furniture—from beds to lamps—if needed or wanted. Make this home yours today!
Zillow last checked: 8 hours ago
Listing updated: August 01, 2025 at 03:18pm
Listing Provided by:
KATHERINE SANTIFER DRE #01420557 760-403-0942,
First Team Real Estate
Bought with:
Rocio Bencomo, DRE #01983260
PAK HOME REALTY
Source: CRMLS,MLS#: IV25097057 Originating MLS: California Regional MLS
Originating MLS: California Regional MLS
Facts & features
Interior
Bedrooms & bathrooms
- Bedrooms: 3
- Bathrooms: 2
- Full bathrooms: 2
- Main level bathrooms: 2
- Main level bedrooms: 3
Primary bedroom
- Features: Primary Suite
Bedroom
- Features: All Bedrooms Down
Bathroom
- Features: Bathtub, Dual Sinks, Low Flow Plumbing Fixtures, Soaking Tub, Separate Shower, Walk-In Shower
Kitchen
- Features: Built-in Trash/Recycling, Granite Counters, Kitchen Island, Kitchen/Family Room Combo, Walk-In Pantry
Other
- Features: Walk-In Closet(s)
Heating
- Central
Cooling
- Central Air
Appliances
- Included: Barbecue, Double Oven, Dishwasher, ENERGY STAR Qualified Appliances, ENERGY STAR Qualified Water Heater, Freezer, Gas Cooktop, Disposal, Gas Water Heater, Microwave, Refrigerator, Trash Compactor, Water Heater, Dryer, Washer
- Laundry: Laundry Room
Features
- Breakfast Bar, Ceiling Fan(s), Separate/Formal Dining Room, Granite Counters, Pantry, Partially Furnished, Recessed Lighting, Storage, All Bedrooms Down, Primary Suite, Walk-In Closet(s), Workshop
- Flooring: Laminate
- Has fireplace: Yes
- Fireplace features: Gas Starter, Great Room, Primary Bedroom, Multi-Sided, Raised Hearth, See Through
- Common walls with other units/homes: No Common Walls
Interior area
- Total interior livable area: 2,175 sqft
Property
Parking
- Total spaces: 8
- Parking features: Driveway, Garage Faces Front, Garage, Garage Door Opener, Paved, RV Access/Parking, Workshop in Garage
- Attached garage spaces: 8
Accessibility
- Accessibility features: No Stairs
Features
- Levels: One
- Stories: 1
- Entry location: 1
- Has private pool: Yes
- Pool features: Private, Salt Water
- Has view: Yes
- View description: Desert, Neighborhood
Lot
- Size: 0.58 Acres
- Features: 0-1 Unit/Acre
Details
- Additional structures: Second Garage, Workshop
- Parcel number: 0473038080000
- Special conditions: Standard
Construction
Type & style
- Home type: SingleFamily
- Property subtype: Single Family Residence
Condition
- Turnkey
- New construction: No
- Year built: 2005
Utilities & green energy
- Electric: 220 Volts in Garage, Photovoltaics Third-Party Owned
- Sewer: Public Sewer
- Water: Public
- Utilities for property: Sewer Connected
Green energy
- Energy efficient items: Appliances, Water Heater
Community & neighborhood
Security
- Security features: Security System, Carbon Monoxide Detector(s), Smoke Detector(s)
Community
- Community features: Rural
Location
- Region: Apple Valley
Other
Other facts
- Listing terms: Cash,Cash to New Loan,Contract,Submit,VA Loan
- Road surface type: Paved
Price history
| Date | Event | Price |
|---|---|---|
| 8/1/2025 | Sold | $560,000+2.8%$257/sqft |
Source: | ||
| 7/30/2025 | Pending sale | $545,000$251/sqft |
Source: | ||
| 7/23/2025 | Listed for sale | $545,000$251/sqft |
Source: | ||
| 5/13/2025 | Pending sale | $545,000$251/sqft |
Source: | ||
| 5/3/2025 | Listed for sale | $545,000+51.8%$251/sqft |
Source: | ||
Public tax history
| Year | Property taxes | Tax assessment |
|---|---|---|
| 2025 | $6,031 +1% | $530,000 |
| 2024 | $5,974 +0.7% | $530,000 +9.3% |
| 2023 | $5,931 +25.4% | $485,000 +17% |
Find assessor info on the county website
Neighborhood: 92307
Nearby schools
GreatSchools rating
- 5/10Sycamore Rocks Elementary SchoolGrades: K-6Distance: 5.2 mi
- 3/10Phoenix AcademyGrades: K-8Distance: 1.6 mi
- 4/10Granite Hills High SchoolGrades: 9-12Distance: 4.8 mi
Get a cash offer in 3 minutes
Find out how much your home could sell for in as little as 3 minutes with a no-obligation cash offer.
Estimated market value
$553,700
Get a cash offer in 3 minutes
Find out how much your home could sell for in as little as 3 minutes with a no-obligation cash offer.
Estimated market value
$553,700


