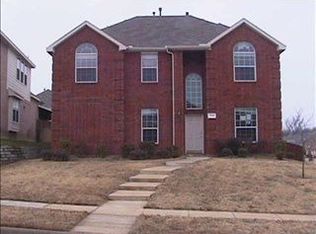Sold on 05/09/24
Price Unknown
1929 Cartman Rd, Garland, TX 75040
4beds
2,730sqft
Single Family Residence
Built in 2002
5,488.56 Square Feet Lot
$409,400 Zestimate®
$--/sqft
$2,601 Estimated rent
Home value
$409,400
$385,000 - $434,000
$2,601/mo
Zestimate® history
Loading...
Owner options
Explore your selling options
What's special
Beautiful 4 bedroom 3 complete bathroom home in great neighborhood with many bonus features. Come and check out the great outdoor living area with oversized covered patio with stamped and stained concrete flooring and complete with outdoor kitchen area overlooking wooded area. Every room in the home is wired with speakers. Bring your own receiver and listen to music in every room! The home features large 20 x 20 travertine tile throughout living and dining room area. The large primary suite is located on the first floor. Upstairs gameroom with custom built in bookshelves. Garage has epoxy flooring. Too many extras to list. Schedule your showing today or visit the Open House Saturday 3-23 from 1-3pm
Zillow last checked: 8 hours ago
Listing updated: May 11, 2024 at 05:05pm
Listed by:
Heather Cortes 0525562 903-848-3948,
Country 'N' City Realty, LLC 903-848-3948
Bought with:
Veronica Warwick
Keller Williams Central
Source: NTREIS,MLS#: 20567524
Facts & features
Interior
Bedrooms & bathrooms
- Bedrooms: 4
- Bathrooms: 3
- Full bathrooms: 3
Primary bedroom
- Features: Walk-In Closet(s)
- Level: First
- Dimensions: 1 x 1
Bedroom
- Level: First
- Dimensions: 1 x 1
Bedroom
- Level: Second
- Dimensions: 1 x 1
Bedroom
- Level: Second
- Dimensions: 1 x 1
Primary bathroom
- Features: Dual Sinks, Granite Counters, Separate Shower
- Level: First
- Dimensions: 1 x 1
Dining room
- Level: First
- Dimensions: 1 x 1
Game room
- Features: Other
- Level: Second
- Dimensions: 1 x 1
Living room
- Level: First
- Dimensions: 1 x 1
Heating
- Central, Natural Gas
Cooling
- Central Air, Electric
Appliances
- Included: Convection Oven, Dishwasher, Gas Cooktop, Disposal, Microwave
Features
- Decorative/Designer Lighting Fixtures, High Speed Internet, Vaulted Ceiling(s)
- Flooring: Carpet, Ceramic Tile, Laminate, Wood
- Has basement: No
- Number of fireplaces: 1
- Fireplace features: Gas Log
Interior area
- Total interior livable area: 2,730 sqft
Property
Parking
- Total spaces: 2
- Parking features: Epoxy Flooring, Garage
- Attached garage spaces: 2
Features
- Levels: Two
- Stories: 2
- Patio & porch: Covered
- Exterior features: Outdoor Kitchen, Outdoor Living Area, Storage
- Pool features: None
- Fencing: Fenced
Lot
- Size: 5,488 sqft
- Features: Backs to Greenbelt/Park, No Backyard Grass
Details
- Parcel number: 26587300010550000
Construction
Type & style
- Home type: SingleFamily
- Architectural style: Detached
- Property subtype: Single Family Residence
Materials
- Brick
Condition
- Year built: 2002
Utilities & green energy
- Sewer: Public Sewer
- Water: Public
- Utilities for property: Sewer Available, Water Available
Community & neighborhood
Security
- Security features: Prewired
Community
- Community features: Trails/Paths
Location
- Region: Garland
- Subdivision: Summerfield Rev
HOA & financial
HOA
- Has HOA: Yes
- HOA fee: $240 annually
- Services included: Maintenance Grounds
- Association name: SBB Mananagement Company
- Association phone: 972-960-2800
Other
Other facts
- Listing terms: Cash,Conventional,FHA
Price history
| Date | Event | Price |
|---|---|---|
| 9/18/2025 | Listing removed | $3,150$1/sqft |
Source: Zillow Rentals Report a problem | ||
| 9/4/2025 | Price change | $3,150-3.1%$1/sqft |
Source: Zillow Rentals Report a problem | ||
| 8/17/2025 | Price change | $3,250+1.6%$1/sqft |
Source: Zillow Rentals Report a problem | ||
| 8/1/2025 | Price change | $3,200-1.5%$1/sqft |
Source: Zillow Rentals Report a problem | ||
| 7/8/2025 | Listed for rent | $3,250+66.7%$1/sqft |
Source: Zillow Rentals Report a problem | ||
Public tax history
| Year | Property taxes | Tax assessment |
|---|---|---|
| 2025 | $2,400 +16.3% | $449,380 +16.1% |
| 2024 | $2,063 -2.2% | $387,030 |
| 2023 | $2,110 +6.8% | $387,030 +13.5% |
Find assessor info on the county website
Neighborhood: Summerfield Estates
Nearby schools
GreatSchools rating
- 8/10Hillside Academy for ExcellenceGrades: K-5Distance: 2.1 mi
- 7/10Austin Academy For ExcellenceGrades: 6-8Distance: 0.8 mi
- 3/10South Garland High SchoolGrades: 8-12Distance: 2.2 mi
Schools provided by the listing agent
- District: Garland ISD
Source: NTREIS. This data may not be complete. We recommend contacting the local school district to confirm school assignments for this home.
Get a cash offer in 3 minutes
Find out how much your home could sell for in as little as 3 minutes with a no-obligation cash offer.
Estimated market value
$409,400
Get a cash offer in 3 minutes
Find out how much your home could sell for in as little as 3 minutes with a no-obligation cash offer.
Estimated market value
$409,400
