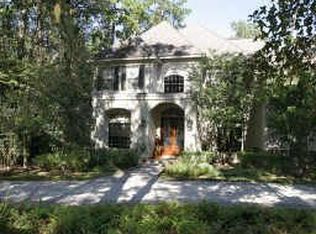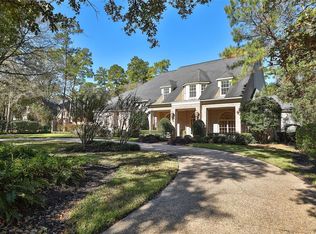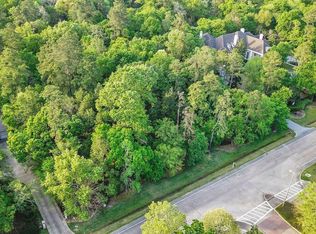Beautifully situated on 1.3 heavily treed acre w/no rear neighbor!Fully fenced & gated! Circle driveway! Upgrades in 08/09 include:new roof,new harcoat stucco,exterior/interior paint,iron fence painted,new carpet,light fixtures,hardware,plumbing fixtures! Open spacious kitchen adjoins breakfast & family rooms! Generously sized master w/2-large closets! Game & media rooms! 3rd floor bonus room! Glass sunroom!Pool! Spa! Close to I-45 and Hardy Tollway
This property is off market, which means it's not currently listed for sale or rent on Zillow. This may be different from what's available on other websites or public sources.


