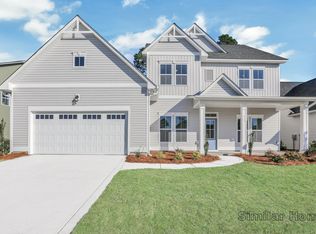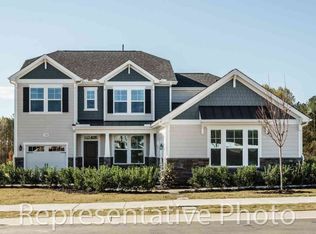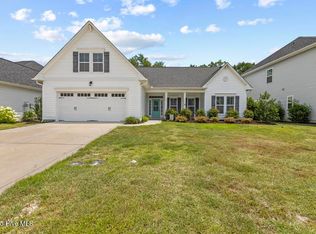This spacious ranch-style home features an open floor plan. Large foyer opens to the living area which showcases vaulted ceilings and optional built-in shelves around the gas log fireplace, adding unique elements to this home. The family room is open to the breakfast nook and kitchen. The kitchen is sure to impress with granite countertops, stainless steel appliances, large island, ample cabinet and counter space plus a walk in pantry. A stately master suite is tucked in the back of the house offering privacy. The master bathroom features a garden tub, a generous walk-in closet and dual vanities. Two additional bedrooms and a full bath can be found on the other side of the home. There is a huge mudroom, laundry area and additional storage space on the main floor of this home.
This property is off market, which means it's not currently listed for sale or rent on Zillow. This may be different from what's available on other websites or public sources.



