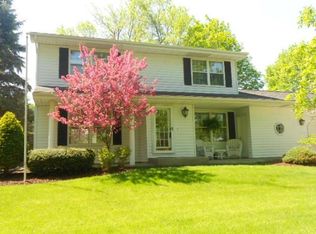Picture Perfect! This Large Dimension Ranch Style Home Is Instantly Appealing And Meticulously Maintained! Once Inside You'Ll Love The Spacious And Free-Flowing Layout The Home Provides With Volume Ceilings Throughout. The Beautiful Dining Room Greets You At The Front Of The Home Showcasing Its Great Window Views, Gorgeous Waterford Crystal Chandelier, And Stunning Wood Floors. Just Off Of The Dining Area, You Have The Fantastic Great Room And Kitchen. The Heart Of The Home Offers A Great Living Room With A Fireplace And A View. The Dine-In Kitchen Is Awesome With Its Large Center Island, Tile Flooring, High-End Appliances And Tons Of Top Of The Line Bertch Cabinetry With Quartz Countertops. Throughout The Rest Of The Main Floor, You Have The Conveniently-Located Laundry Room With Amana Washer And Dryer, Along With Three Move-In-Ready Bedrooms, Including The Amazing Master Suite Which Is Fit With A Spacious Master Bathroom, Dual Vanities, Quartz Countertops And Walk-In Closet. Finishing The Main Floor, You'Ll Enjoy An Additional Full Bath With Quartz Countertops And Like-New Fixtures. There Is Also A Wonderful Den With Expansive Windows Looking Over The Exterior Spaces. Looking At The Lower Level Of The Home, The Possibilities Are Endless With Its Impressive Sized Family Room That's Ready For Your Personal Touch. On This Level, You Also Have Another Spare Bedroom With A Walk In Closet, Full Bathroom, And Plenty Of Storage. Exterior Amenities Include The Three-Stall Garage, Rear Deck, And Patio Space. Classic Beauty And Styling Surround You In This Phenomenal Home! This Home Is Move In Ready With New Roof, Furnace, Air Conditioner, And Carpet! Don'T Miss Out On What This Superb Waterloo Home Has To Offer!
This property is off market, which means it's not currently listed for sale or rent on Zillow. This may be different from what's available on other websites or public sources.
