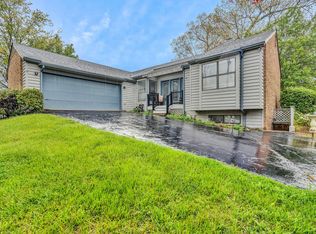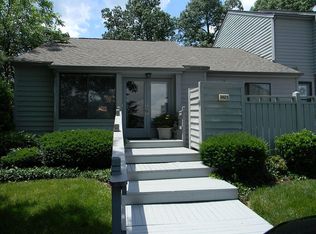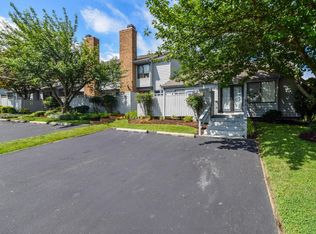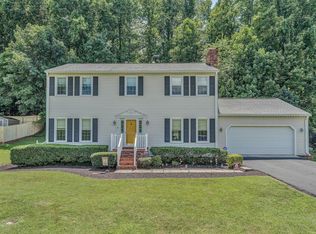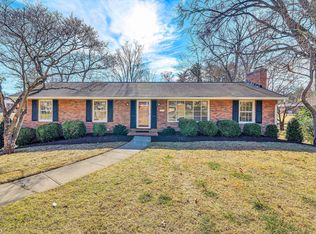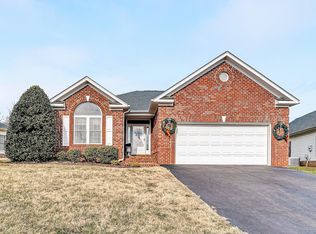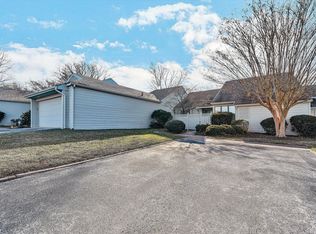Enjoy the ease of one-level living in this beautifully designed home featuring an open floor plan that seamlessly connects the main living spaces. It offers bright, airy living and dining areas perfect for everyday living or entertaining. The primary suite is a true retreat w/ its spacious layout, spa-like bathroom w/ soaking tub, & walk-in shower. Downstairs, you'll find an impressive lower-level entertaining space designed for fun and functionality. The custom wet bar setup includes built-in coffee makers, a mini fridge, microwave, & more, making it ideal for hosting gatherings, game days, or cozy movie nights. The screened porch extends your living space. This home combines comfort, convenience, & stylish details - an ideal choice for anyone seeking a versatile space to call home.
Pending
Price cut: $10.1K (11/7)
$389,900
1930 McVitty Rd, Salem, VA 24153
3beds
1,908sqft
Est.:
Single Family Residence
Built in 1989
0.31 Acres Lot
$385,900 Zestimate®
$204/sqft
$8/mo HOA
What's special
Open floor planBuilt-in coffee makersScreened porchMini fridgeCustom wet bar setupPrimary suiteSoaking tub
- 175 days |
- 141 |
- 1 |
Zillow last checked: 8 hours ago
Listing updated: December 11, 2025 at 01:40am
Listed by:
ASHLEY WAINWRIGHT DONAHUE 540-580-3547,
WAINWRIGHT & CO., REALTORS(r)
Source: RVAR,MLS#: 919713
Facts & features
Interior
Bedrooms & bathrooms
- Bedrooms: 3
- Bathrooms: 3
- Full bathrooms: 2
- 1/2 bathrooms: 1
Primary bedroom
- Level: E
Bedroom 2
- Level: E
Bedroom 3
- Level: E
Other
- Level: E
Dining room
- Level: E
Family room
- Level: L
Kitchen
- Level: E
Laundry
- Level: E
Living room
- Level: E
Other
- Level: L
Heating
- Heat Pump Electric
Cooling
- Has cooling: Yes
Appliances
- Included: Dryer, Washer, Dishwasher, Microwave, Electric Range, Refrigerator, Oven
Features
- Breakfast Area, Storage
- Flooring: Carpet, Slate
- Windows: Skylight(s)
- Has basement: Yes
- Number of fireplaces: 2
- Fireplace features: Family Room, Living Room
Interior area
- Total structure area: 2,208
- Total interior livable area: 1,908 sqft
- Finished area above ground: 1,404
- Finished area below ground: 504
Video & virtual tour
Property
Parking
- Total spaces: 4
- Parking features: Attached, Paved, Off Street
- Has attached garage: Yes
- Covered spaces: 2
- Uncovered spaces: 2
Features
- Levels: One
- Stories: 1
- Patio & porch: Patio, Front Porch, Rear Porch
- Has spa: Yes
- Spa features: Bath
Lot
- Size: 0.31 Acres
Details
- Parcel number: 285124
Construction
Type & style
- Home type: SingleFamily
- Architectural style: Ranch
- Property subtype: Single Family Residence
Materials
- Stone, Wood
Condition
- Completed
- Year built: 1989
Utilities & green energy
- Electric: 0 Phase
- Sewer: Public Sewer
Community & HOA
Community
- Features: Restaurant
- Subdivision: Ridgewood Farm
HOA
- Has HOA: Yes
- HOA fee: $100 annually
Location
- Region: Salem
Financial & listing details
- Price per square foot: $204/sqft
- Tax assessed value: $324,900
- Annual tax amount: $1,790
- Date on market: 8/1/2025
- Road surface type: Paved
Estimated market value
$385,900
$367,000 - $405,000
$2,226/mo
Price history
Price history
| Date | Event | Price |
|---|---|---|
| 12/11/2025 | Pending sale | $389,900$204/sqft |
Source: | ||
| 11/7/2025 | Price change | $389,900-2.5%$204/sqft |
Source: | ||
| 8/1/2025 | Listed for sale | $399,950$210/sqft |
Source: | ||
Public tax history
Public tax history
| Year | Property taxes | Tax assessment |
|---|---|---|
| 2025 | $3,834 +7.1% | $324,900 +8.9% |
| 2024 | $3,580 +13.3% | $298,300 +13.3% |
| 2023 | $3,160 +8.8% | $263,300 +8.8% |
Find assessor info on the county website
BuyAbility℠ payment
Est. payment
$2,335/mo
Principal & interest
$1895
Property taxes
$296
Other costs
$144
Climate risks
Neighborhood: 24153
Nearby schools
GreatSchools rating
- 5/10East Salem Elementary SchoolGrades: PK-5Distance: 1.1 mi
- 7/10Andrew Lewis Middle SchoolGrades: 6-8Distance: 1.6 mi
- 6/10Salem High SchoolGrades: 9-12Distance: 3.1 mi
Schools provided by the listing agent
- Elementary: East Salem
- Middle: Andrew Lewis
- High: Salem High
Source: RVAR. This data may not be complete. We recommend contacting the local school district to confirm school assignments for this home.
