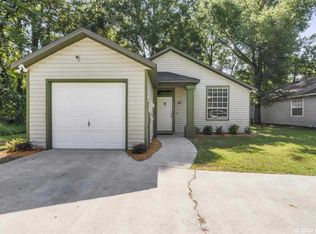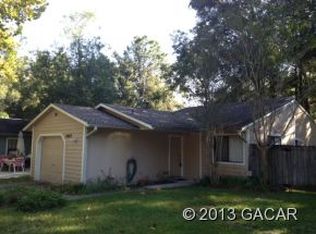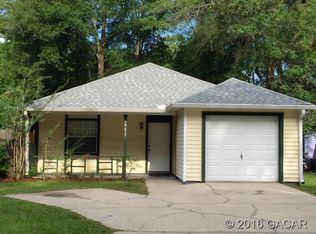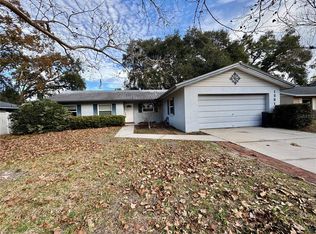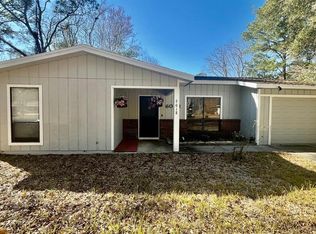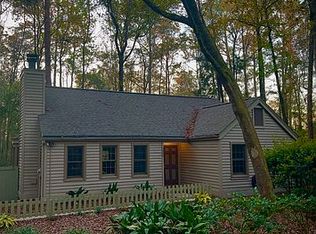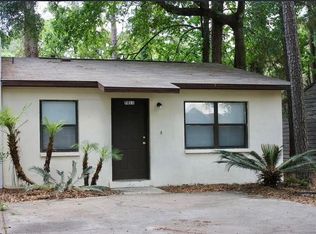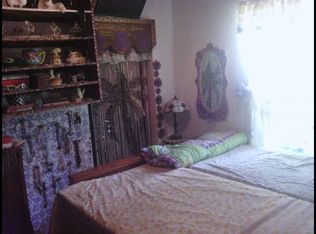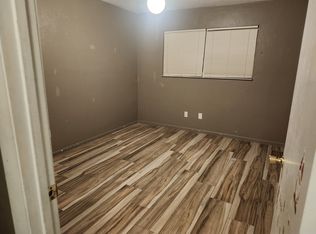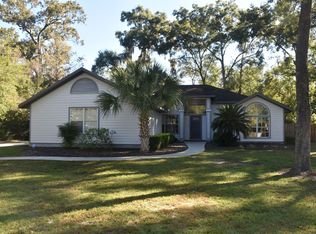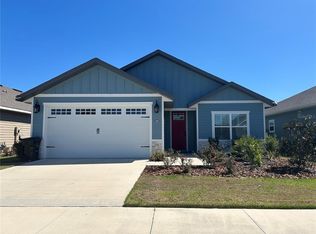This is a great home for entertaining with an open floor plan, vaulted ceilings, a comfortable porch with a bar just off the main living area. There is ample parking for multiple vehicles. With 3 bedrooms and 2 full baths it will be comfortable for multiple occupants of any age. The back yard is fenced in for privacy with a tiki bar. There is an additional recreational building separate from the main house, that has great seating and dining areas. It is excellent for entertaining guests, and could serve for additional sleeping quarters. Off to the side of the building is a large enclosed storage area. There is minimal grass in the front and very low maintenance requirements, and a mulched backyard. Located just off of Tower Road near schools, shopping facilities, and convenient to everything on the west side of Gainesville.
For sale
$239,900
1931 SW 73rd St, Gainesville, FL 32607
3beds
984sqft
Est.:
Single Family Residence
Built in 1993
5,227 Square Feet Lot
$233,000 Zestimate®
$244/sqft
$-- HOA
What's special
Open floor planLarge enclosed storage areaVaulted ceilings
- 40 days |
- 991 |
- 32 |
Zillow last checked:
Listing updated:
Listing Provided by:
Gary Coleman 352-562-9446,
WATSON REALTY CORP 352-377-8899
Source: Stellar MLS,MLS#: GC536480 Originating MLS: Gainesville-Alachua
Originating MLS: Gainesville-Alachua

Tour with a local agent
Facts & features
Interior
Bedrooms & bathrooms
- Bedrooms: 3
- Bathrooms: 2
- Full bathrooms: 2
Primary bedroom
- Features: Built-in Closet
- Level: First
Bedroom 2
- Features: Built-in Closet
- Level: First
Bedroom 3
- Features: Built-in Closet
- Level: First
Bathroom 1
- Level: First
Bathroom 2
- Level: First
Balcony porch lanai
- Level: First
Bonus room
- Features: No Closet
- Level: First
Dinette
- Level: First
Family room
- Level: First
Kitchen
- Level: First
Living room
- Level: First
Heating
- Central, Heat Pump
Cooling
- Central Air
Appliances
- Included: Cooktop, Dishwasher, Dryer, Electric Water Heater, Microwave, Range, Range Hood, Refrigerator, Washer, Water Purifier
- Laundry: Electric Dryer Hookup, In Garage, Washer Hookup
Features
- Ceiling Fan(s), Eating Space In Kitchen, High Ceilings, Kitchen/Family Room Combo, Open Floorplan, Primary Bedroom Main Floor, Thermostat, Vaulted Ceiling(s)
- Flooring: Laminate, Tile
- Doors: Outdoor Kitchen
- Windows: Window Treatments
- Has fireplace: No
Interior area
- Total structure area: 1,405
- Total interior livable area: 984 sqft
Property
Parking
- Total spaces: 1
- Parking features: Garage - Attached
- Attached garage spaces: 1
Features
- Levels: One
- Stories: 1
- Exterior features: Lighting, Outdoor Kitchen, Private Yard, Storage
Lot
- Size: 5,227 Square Feet
Details
- Parcel number: 06678015026
- Zoning: PD
- Special conditions: None
Construction
Type & style
- Home type: SingleFamily
- Property subtype: Single Family Residence
Materials
- Vinyl Siding
- Foundation: Slab
- Roof: Shingle
Condition
- New construction: No
- Year built: 1993
Utilities & green energy
- Sewer: Public Sewer
- Water: Public
- Utilities for property: BB/HS Internet Available, Cable Available, Electricity Available, Electricity Connected, Fire Hydrant, Phone Available, Public, Sewer Available, Sewer Connected, Underground Utilities, Water Available, Water Connected
Community & HOA
Community
- Subdivision: PEPPER MILL
HOA
- Has HOA: No
- Pet fee: $0 monthly
Location
- Region: Gainesville
Financial & listing details
- Price per square foot: $244/sqft
- Tax assessed value: $185,347
- Annual tax amount: $3,330
- Date on market: 1/9/2026
- Cumulative days on market: 201 days
- Ownership: Fee Simple
- Total actual rent: 0
- Electric utility on property: Yes
- Road surface type: Asphalt
Estimated market value
$233,000
$221,000 - $245,000
$1,475/mo
Price history
Price history
| Date | Event | Price |
|---|---|---|
| 1/9/2026 | Listed for sale | $239,900$244/sqft |
Source: | ||
| 1/3/2026 | Listing removed | $239,900$244/sqft |
Source: | ||
| 10/26/2025 | Price change | $239,900-4%$244/sqft |
Source: | ||
| 7/26/2025 | Listed for sale | $249,900+287.4%$254/sqft |
Source: | ||
| 7/2/1997 | Sold | $64,500$66/sqft |
Source: Public Record Report a problem | ||
Public tax history
Public tax history
| Year | Property taxes | Tax assessment |
|---|---|---|
| 2024 | $3,320 +115.3% | $185,347 +100.3% |
| 2023 | $1,542 +5.4% | $92,548 +3% |
| 2022 | $1,463 +0.4% | $89,853 +3% |
| 2021 | $1,457 +2% | $87,236 +1.4% |
| 2020 | $1,428 +7.9% | $86,032 +2.3% |
| 2019 | $1,323 | $84,098 +1.9% |
| 2018 | $1,323 +2.9% | $82,530 +2.1% |
| 2017 | $1,286 +1.2% | $80,840 +2.1% |
| 2016 | $1,270 +16.6% | $79,180 +0.7% |
| 2015 | $1,090 -0.1% | $78,630 +0.8% |
| 2014 | $1,091 -0.4% | $78,010 -12.8% |
| 2013 | $1,095 | $89,500 -1.4% |
| 2012 | -- | $90,800 +23.7% |
| 2011 | -- | $73,380 -28.5% |
| 2010 | -- | $102,600 -9.6% |
| 2009 | -- | $113,500 -9.9% |
| 2008 | -- | $126,000 +5.1% |
| 2007 | -- | $119,900 +19.7% |
| 2006 | -- | $100,200 +14.8% |
| 2005 | -- | $87,300 +16.2% |
| 2004 | -- | $75,100 +16.1% |
| 2003 | -- | $64,700 |
| 2002 | -- | $64,700 +4.2% |
| 2001 | -- | $62,100 +10.1% |
| 2000 | -- | $56,400 |
Find assessor info on the county website
BuyAbility℠ payment
Est. payment
$1,476/mo
Principal & interest
$1060
Property taxes
$416
Climate risks
Neighborhood: 32607
Nearby schools
GreatSchools rating
- 5/10Lawton M. Chiles Elementary SchoolGrades: PK-5Distance: 1.5 mi
- 7/10Fort Clarke Middle SchoolGrades: 6-8Distance: 3 mi
- 6/10F. W. Buchholz High SchoolGrades: 5,9-12Distance: 3.2 mi
Local experts in 32607
Open to renting?
Browse rentals near this home.- Loading
- Loading
