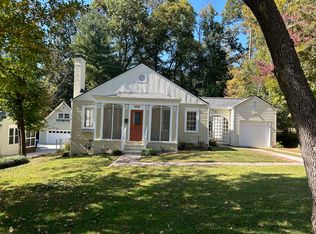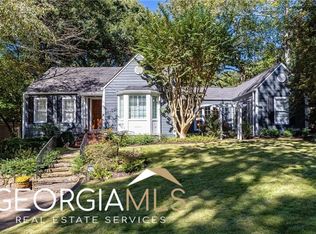Closed
$950,000
1932 Ardmore Rd NW, Atlanta, GA 30309
4beds
2,430sqft
Single Family Residence, Residential
Built in 1940
0.3 Acres Lot
$1,049,500 Zestimate®
$391/sqft
$5,853 Estimated rent
Home value
$1,049,500
$987,000 - $1.13M
$5,853/mo
Zestimate® history
Loading...
Owner options
Explore your selling options
What's special
Stunning, meticulously maintained home quietly tucked in the popular Ardmore Park neighborhood. Picture-perfect curb appeal welcomes a lush landscape and stone walkway to the front door. Inside, this home is ideal for entertaining with its open-concept layout, featuring a modern, open kitchen, den, a separate fire-side living room, and a spacious dining room. The chef's kitchen boasts stainless steel appliances, granite countertops, white cabinets, and a large island/breakfast bar with quartz countertops. A built-in bar area with a wine fridge is also perfect for hosting gatherings. The home features a light and bright sunroom that can serve as an office or flexible space. On the main level is the gorgeous primary suite complete with a luxurious bathroom featuring a double vanity, a stunning marble shower, and a spacious walk-in closet. Another bedroom and a full bathroom are also located on the main floor, along with a laundry room, and refinished hardwood floors for added elegance. The upper level of the home accommodates two more bedrooms, an additional full bathroom, and a convenient walk-in closet for storage. French doors in the dining room open up to a lovely stone patio on the side of the house, and a rear deck provides a great vantage point to overlook the landscaped fenced backyard. For added convenience, there's a detached garage on the property. The home is conveniently located just seconds to the Beltline, Ardmore/Tanyard Creek Park, Piedmont Hospital, and popular shopping & dining options, making this renovated home in Ardmore Park a truly attractive living space. Added bonus- Verizon Fiber Optic as of August 2023, plus tons of updates since 2020 including new HVAC, refrigerator, dishwasher, hot water heater, new sunroom doors, water line, electrical updates and so much more!
Zillow last checked: 8 hours ago
Listing updated: November 13, 2023 at 08:07am
Listing Provided by:
JARED SAPP,
Atlanta Fine Homes Sotheby's International,
Jen Metzger,
Atlanta Fine Homes Sotheby's International
Bought with:
Sylvia Romeijn, 364150
HomeSmart
Source: FMLS GA,MLS#: 7265760
Facts & features
Interior
Bedrooms & bathrooms
- Bedrooms: 4
- Bathrooms: 3
- Full bathrooms: 3
- Main level bathrooms: 2
- Main level bedrooms: 2
Primary bedroom
- Features: Master on Main
- Level: Master on Main
Bedroom
- Features: Master on Main
Primary bathroom
- Features: Double Vanity
Dining room
- Features: Open Concept, Separate Dining Room
Kitchen
- Features: Breakfast Bar, Cabinets White, Kitchen Island, Pantry, Stone Counters, View to Family Room
Heating
- Central, Forced Air, Natural Gas, Zoned
Cooling
- Ceiling Fan(s), Central Air, Zoned
Appliances
- Included: Dishwasher, Disposal, Gas Cooktop, Gas Water Heater, Microwave, Refrigerator
- Laundry: Laundry Room, Main Level
Features
- Double Vanity, Entrance Foyer, High Ceilings 9 ft Main, High Speed Internet, Walk-In Closet(s)
- Flooring: Ceramic Tile, Hardwood
- Windows: Plantation Shutters
- Basement: Crawl Space
- Number of fireplaces: 1
- Fireplace features: Gas Log, Living Room
- Common walls with other units/homes: No Common Walls
Interior area
- Total structure area: 2,430
- Total interior livable area: 2,430 sqft
Property
Parking
- Total spaces: 3
- Parking features: Detached, Driveway, Garage, Kitchen Level, Level Driveway
- Garage spaces: 1
- Has uncovered spaces: Yes
Accessibility
- Accessibility features: None
Features
- Levels: One and One Half
- Stories: 1
- Patio & porch: Deck, Patio
- Exterior features: Private Yard, Rain Gutters, Other, No Dock
- Pool features: None
- Spa features: None
- Fencing: Back Yard,Privacy,Wood
- Has view: Yes
- View description: City
- Waterfront features: None
- Body of water: None
Lot
- Size: 0.30 Acres
- Features: Back Yard, Front Yard, Landscaped, Level, Private
Details
- Additional structures: Garage(s), Workshop
- Parcel number: 17 014600060037
- Other equipment: Irrigation Equipment
- Horse amenities: None
Construction
Type & style
- Home type: SingleFamily
- Architectural style: Traditional
- Property subtype: Single Family Residence, Residential
Materials
- Cement Siding
- Foundation: See Remarks
- Roof: Composition
Condition
- Resale
- New construction: No
- Year built: 1940
Utilities & green energy
- Electric: None
- Sewer: Public Sewer
- Water: Public
- Utilities for property: Cable Available, Electricity Available, Natural Gas Available, Phone Available, Sewer Available, Water Available
Green energy
- Energy efficient items: Appliances, HVAC, Insulation, Thermostat
- Energy generation: None
Community & neighborhood
Security
- Security features: Security System Owned, Smoke Detector(s)
Community
- Community features: Near Beltline, Near Public Transport, Near Schools, Near Shopping, Near Trails/Greenway, Park, Playground, Restaurant, Street Lights
Location
- Region: Atlanta
- Subdivision: Ardmore Park
HOA & financial
HOA
- Has HOA: No
Other
Other facts
- Road surface type: Paved
Price history
| Date | Event | Price |
|---|---|---|
| 11/9/2023 | Sold | $950,000-4.5%$391/sqft |
Source: | ||
| 10/4/2023 | Pending sale | $995,000$409/sqft |
Source: | ||
| 9/7/2023 | Listed for sale | $995,000+22.1%$409/sqft |
Source: | ||
| 4/1/2020 | Sold | $815,000-1.2%$335/sqft |
Source: | ||
| 2/23/2020 | Pending sale | $825,000$340/sqft |
Source: Dorsey Alston Realtors #6673156 Report a problem | ||
Public tax history
| Year | Property taxes | Tax assessment |
|---|---|---|
| 2024 | $11,979 +13.4% | $331,120 0% |
| 2023 | $10,568 -13.6% | $331,280 +9.7% |
| 2022 | $12,225 -2.6% | $302,080 -2.5% |
Find assessor info on the county website
Neighborhood: Ardmore
Nearby schools
GreatSchools rating
- 5/10Rivers Elementary SchoolGrades: PK-5Distance: 0.9 mi
- 6/10Sutton Middle SchoolGrades: 6-8Distance: 1.8 mi
- 8/10North Atlanta High SchoolGrades: 9-12Distance: 4.9 mi
Schools provided by the listing agent
- Elementary: E. Rivers
- Middle: Willis A. Sutton
- High: North Atlanta
Source: FMLS GA. This data may not be complete. We recommend contacting the local school district to confirm school assignments for this home.
Get a cash offer in 3 minutes
Find out how much your home could sell for in as little as 3 minutes with a no-obligation cash offer.
Estimated market value$1,049,500
Get a cash offer in 3 minutes
Find out how much your home could sell for in as little as 3 minutes with a no-obligation cash offer.
Estimated market value
$1,049,500

