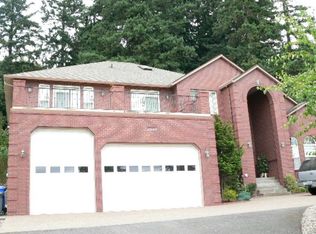Masterful design & modern luxury are uniquely embodied in this custom home on over 3.5 beautifully landscaped acres. Entertainer's delight boasts over 5,000 sq ft to enjoy w/ two master suites, spacious family & living rooms w/ french doors & built ins. Food lovers dream kitchen w/ butler's pantry. Over sized deck w/ peaceful outdoor water feature. Custom lighting throughout adds an elegant touch to enjoy each evening at dusk!
This property is off market, which means it's not currently listed for sale or rent on Zillow. This may be different from what's available on other websites or public sources.
