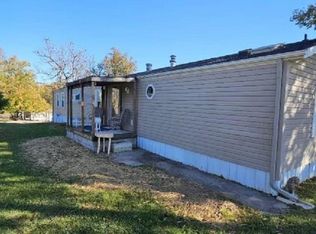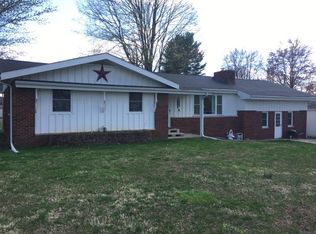The days stress melts as you arrive home to this recently updated 3 or 4 BR / 2 BA ranch home. Situated on a peaceful and easy to maintain 0.55 acres, nestled between rolling hills and a local pond, on Guthrie Rd in North Lawrence County. Adding to the "chill" factor, this home is move-in ready and features an updated kitchen (yes, stainless steel appliances are included) all new premium carpet and pad in the bedrooms, and family room. New vinyl plank flooring in kitchen and laundry. A breakfast bar separates the kitchen from the open dining room and step down living room. The openness of the space is accented by a spectacular floor to ceiling bay window in the living room, which, along with ample concrete parking, makes your house perfect for entertaining. If you want to escape the party, you'll appreciate the 600 sq ft attached garage that offers ample room for 2 cars and a built out hobby space for you to escape to. A warm family room awaits as you enter from the garage. Here, you have sliding doors to the back patio, and is open to the dining room / kitchen, or a stone tiled mud room which opens to the back yard. Ready to retire for the night? The master bedroom has it's own private bathroom, while the two standard and one smaller bedroom (which has been converted into a cozy home office) share the second updated bathroom. Finally, everyone has "things" that they just can't part with when they move and this house is built to help you store them with plenty of space over the attic and an attached space off the family room that can also be accessed from its own exterior entrance off the back patio.Currently the home is totally electric, however it is fully plumbed and ready to add a propane tank. This home with new flooring, all new appliances, remodeled baths and fresh paint - making it absolutely move in ready! When Monday finally rolls around, you find that commuting to work is a breeze with easy access to SR 37 and a short commute to Bloomington, Bedford, or Crane.
This property is off market, which means it's not currently listed for sale or rent on Zillow. This may be different from what's available on other websites or public sources.

