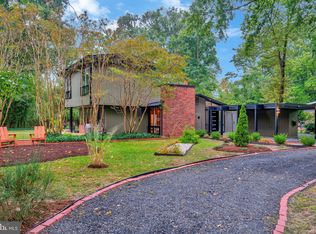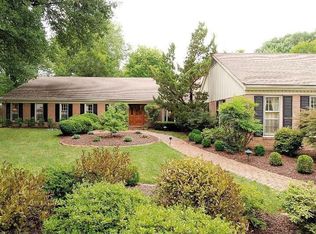Sold for $1,250,000
$1,250,000
1937 Marthas Rd, Alexandria, VA 22307
3beds
1,990sqft
Single Family Residence
Built in 1951
0.4 Acres Lot
$1,247,400 Zestimate®
$628/sqft
$3,713 Estimated rent
Home value
$1,247,400
$1.17M - $1.33M
$3,713/mo
Zestimate® history
Loading...
Owner options
Explore your selling options
What's special
Set on one of Hollin Hills’ most sought-after streets, this immaculate one-level Goodman Unit 2 blends mid-century design with creative modern touches. Thoughtfully expanded to enhance both form and function, the home’s additions include a large family room and a primary bedroom that feels like a retreat. The primary suite features soaring ceilings, built-in shelving, desks and storage, a walk-in closet, and a stylishly renovated en-suite bathroom with a walk-in shower. An adjacent bonus room, formerly a bedroom, is available for a separate office or nursery. There are two additional bedrooms and a full hall bath. The updated and expanded kitchen includes bamboo cabinetry, newer premium appliances, clever storage solutions, Fireclay tile backsplash, and a wood and metal island table with seating for six. It opens to both the original dining area and the vaulted-ceiling family room, creating a great flow for everyday living and entertaining. Additional special features include acacia wood floors, porcelain tile floors in the kitchen and family room, updated closet doors, custom lighting, double-pane windows, and multiple skylights. Outside, a brick patio and flat, grassy yard create inviting spaces for entertaining, lounging, and play. A 12 x 12 separate studio/workshop with power and A/C is accessible along a path made from pavers sourced from the grounds at Mount Vernon. Additional planting beds and paths add to the home’s curb appeal. This exceptional property offers architectural integrity, versatile space, and modern convenience. It is ideally located within the community and just minutes from parks, two community pools, and everything that makes Hollin Hills such a special place to call home.
Zillow last checked: 8 hours ago
Listing updated: January 20, 2026 at 03:02pm
Listed by:
Jodie Burns 571-228-5790,
Corcoran McEnearney
Bought with:
Mary J. Anthony, SP98363770
Keller Williams Realty
Source: Bright MLS,MLS#: VAFX2239382
Facts & features
Interior
Bedrooms & bathrooms
- Bedrooms: 3
- Bathrooms: 2
- Full bathrooms: 2
- Main level bathrooms: 2
- Main level bedrooms: 3
Primary bedroom
- Features: Attached Bathroom, Built-in Features, Cathedral/Vaulted Ceiling, Ceiling Fan(s), Flooring - HardWood, Recessed Lighting, Walk-In Closet(s), Window Treatments
- Level: Main
- Area: 380 Square Feet
- Dimensions: 19 x 20
Bedroom 2
- Features: Flooring - HardWood, Window Treatments
- Level: Main
- Area: 121 Square Feet
- Dimensions: 11 x 11
Bedroom 3
- Features: Flooring - HardWood, Window Treatments
- Level: Main
- Area: 132 Square Feet
- Dimensions: 11 x 12
Primary bathroom
- Features: Attached Bathroom, Bathroom - Walk-In Shower, Flooring - Ceramic Tile, Recessed Lighting, Skylight(s)
- Level: Main
Bathroom 2
- Features: Bathroom - Tub Shower, Flooring - Ceramic Tile, Skylight(s)
- Level: Main
Dining room
- Features: Flooring - Ceramic Tile, Recessed Lighting
- Level: Main
- Area: 90 Square Feet
- Dimensions: 10 x 9
Family room
- Features: Cathedral/Vaulted Ceiling, Ceiling Fan(s), Flooring - Ceramic Tile, Recessed Lighting, Window Treatments
- Level: Main
- Area: 299 Square Feet
- Dimensions: 23 x 13
Kitchen
- Features: Granite Counters, Flooring - Ceramic Tile, Kitchen - Gas Cooking, Recessed Lighting, Lighting - Pendants, Skylight(s)
- Level: Main
- Area: 130 Square Feet
- Dimensions: 13 x 10
Living room
- Features: Fireplace - Wood Burning, Flooring - HardWood
- Level: Main
- Area: 308 Square Feet
- Dimensions: 22 x 14
Office
- Features: Flooring - HardWood
- Level: Main
- Area: 88 Square Feet
- Dimensions: 11 x 8
Workshop
- Level: Main
- Area: 143 Square Feet
- Dimensions: 11 x 13
Heating
- Forced Air, Natural Gas
Cooling
- Central Air, Ceiling Fan(s), Attic Fan, Window Unit(s), Electric
Appliances
- Included: Built-In Range, Range, Dishwasher, Disposal, Dryer, Extra Refrigerator/Freezer, Ice Maker, Oven/Range - Gas, Range Hood, Refrigerator, Six Burner Stove, Stainless Steel Appliance(s), Washer, Gas Water Heater
- Laundry: Main Level
Features
- Attic, Attic/House Fan, Bathroom - Walk-In Shower, Ceiling Fan(s), Combination Dining/Living, Combination Kitchen/Dining, Combination Kitchen/Living, Entry Level Bedroom, Family Room Off Kitchen, Flat, Open Floorplan, Eat-in Kitchen, Kitchen Island, Pantry, Recessed Lighting, Walk-In Closet(s), Dry Wall, 9'+ Ceilings
- Flooring: Hardwood, Ceramic Tile, Wood
- Doors: Sliding Glass
- Windows: Double Pane Windows, Skylight(s), Sliding, Wood Frames
- Has basement: No
- Number of fireplaces: 1
- Fireplace features: Glass Doors, Brick, Wood Burning
Interior area
- Total structure area: 1,990
- Total interior livable area: 1,990 sqft
- Finished area above ground: 1,990
- Finished area below ground: 0
Property
Parking
- Total spaces: 4
- Parking features: Asphalt, Driveway, Off Street
- Uncovered spaces: 2
Accessibility
- Accessibility features: None
Features
- Levels: One
- Stories: 1
- Patio & porch: Patio
- Exterior features: Lighting, Street Lights, Rain Gutters
- Pool features: Community
- Has view: Yes
- View description: Trees/Woods
Lot
- Size: 0.40 Acres
- Features: Front Yard, Landscaped, Level, No Thru Street, Rear Yard
Details
- Additional structures: Above Grade, Below Grade
- Parcel number: 0934 05 0152
- Zoning: 120
- Special conditions: Standard
Construction
Type & style
- Home type: SingleFamily
- Architectural style: Mid-Century Modern,Contemporary
- Property subtype: Single Family Residence
Materials
- Wood Siding
- Foundation: Slab
- Roof: Shingle
Condition
- Excellent
- New construction: No
- Year built: 1951
Utilities & green energy
- Sewer: Public Sewer
- Water: Public
Community & neighborhood
Community
- Community features: Pool
Location
- Region: Alexandria
- Subdivision: Hollin Hills
Other
Other facts
- Listing agreement: Exclusive Right To Sell
- Ownership: Fee Simple
Price history
| Date | Event | Price |
|---|---|---|
| 8/8/2025 | Sold | $1,250,000-0.8%$628/sqft |
Source: | ||
| 6/18/2025 | Contingent | $1,260,000$633/sqft |
Source: | ||
| 6/11/2025 | Price change | $1,260,000-1.2%$633/sqft |
Source: | ||
| 5/29/2025 | Price change | $1,275,000-1.8%$641/sqft |
Source: | ||
| 5/15/2025 | Listed for sale | $1,299,000$653/sqft |
Source: | ||
Public tax history
| Year | Property taxes | Tax assessment |
|---|---|---|
| 2025 | $11,591 +8.8% | $949,920 +8.9% |
| 2024 | $10,658 +4.2% | $872,070 +1% |
| 2023 | $10,232 +1.6% | $863,280 +2.9% |
Find assessor info on the county website
Neighborhood: Hybla Valley
Nearby schools
GreatSchools rating
- 4/10Hollin Meadows Elementary SchoolGrades: PK-6Distance: 0.7 mi
- 5/10Sandburg Middle SchoolGrades: 7-8Distance: 1.9 mi
- 5/10West Potomac High SchoolGrades: 9-12Distance: 1.3 mi
Schools provided by the listing agent
- Elementary: Hollin Meadows
- Middle: Sandburg
- High: West Potomac
- District: Fairfax County Public Schools
Source: Bright MLS. This data may not be complete. We recommend contacting the local school district to confirm school assignments for this home.
Get a cash offer in 3 minutes
Find out how much your home could sell for in as little as 3 minutes with a no-obligation cash offer.
Estimated market value
$1,247,400


