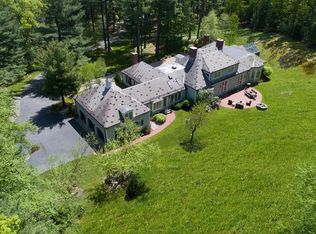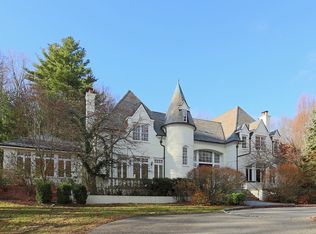Majestic brick Georgian Colonial residence with classic architectural elegance, over 10,000+ Sq' of living space on scenic Pond Road, is set on 9.25 acres of manicured land, access to multiple woodland walks,Wellesley Pond for water activities. The rear of the residence is enhanced by newly dedicated 150 acres of conservation land which makes this property exceptional. The Timeless elegance with impeccable décor and construction and impressive details was built in 1990 by master builder Richard Rigoli. The residence comes to life the moment you enter with a 2 story grand reception hall, wrought iron bridal staircase with Palladian widows.The show stopper Grand Entry foyer is flooded with views through three arched French Doors to a formal English sunken garden & limestone fountain. Elegant living and formal dining room, media room, mahogany paneled library, award winning 2016 America's #1 Designer award of the Kitchen/family room renovation by Adam & Beasley. Gym, heated pool.
This property is off market, which means it's not currently listed for sale or rent on Zillow. This may be different from what's available on other websites or public sources.

