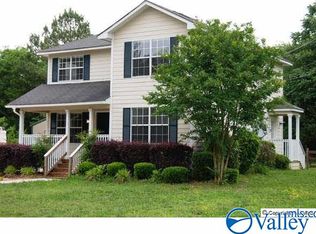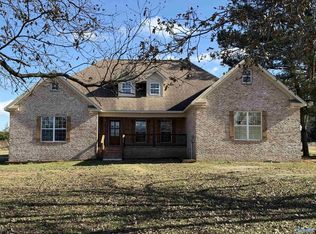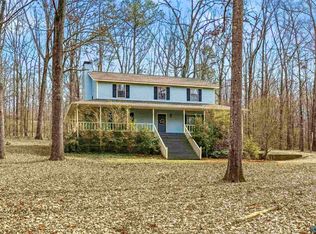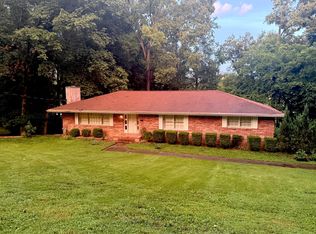Spacious full-brick ranch with 3,402 sq ft on 0.56 acres. Main level includes 3 bedrooms, 2 baths, living room with fireplace, formal dining, breakfast nook, and kitchen with tile backsplash and crown molding. Finished walk-out basement has full kitchen, 2 rooms with closets, family room, safe room, full bath, and storage—ideal for multi-generational living or rental. BDry Basement Drainage System installed in 2024. Enjoy the back deck and covered porch. Near Hwy 231, Ditto Landing, and Redstone Arsenal. Seller offers $20,000 incentives toward buyer’s closing costs, interest rate buy-down, prepaid items, and/or lender-required repairs with accepted offer. Appraised at $390K (Sept 2023).
For sale
$390,000
194 Bartee Rd, Laceys Spring, AL 35754
5beds
3,402sqft
Est.:
Single Family Residence
Built in 1996
0.56 Acres Lot
$372,400 Zestimate®
$115/sqft
$-- HOA
What's special
Finished walk-out basementBreakfast nookFormal diningBack deckCrown moldingFull-brick ranchKitchen with tile backsplash
- 223 days |
- 1,309 |
- 55 |
Zillow last checked: 8 hours ago
Listing updated: October 18, 2025 at 11:58am
Listed by:
Louis Lopez 256-714-1356,
Kendall James Realty
Source: ValleyMLS,MLS#: 21894565
Tour with a local agent
Facts & features
Interior
Bedrooms & bathrooms
- Bedrooms: 5
- Bathrooms: 3
- Full bathrooms: 2
- 3/4 bathrooms: 1
Rooms
- Room types: Foyer, Master Bedroom, Living Room, Bedroom 2, Dining Room, Bedroom 3, Kitchen, Family Room, Breakfast, 2ndkit, Laundry, Other, Breakfast Room, Laundry Closet, Bathroom 3, Bath:Full, Saferoom, Bath:Master3/4, Bath:Powder3/4, Bedroom 5
Primary bedroom
- Features: Crown Molding, Smooth Ceiling, Walk-In Closet(s), LVP
- Level: First
- Area: 182
- Dimensions: 14 x 13
Bedroom 2
- Features: Smooth Ceiling, LVP
- Level: First
- Area: 132
- Dimensions: 12 x 11
Bedroom 3
- Features: Smooth Ceiling, LVP
- Level: First
- Area: 132
- Dimensions: 12 x 11
Bedroom 5
- Features: Smooth Ceiling, LVP Flooring
- Level: Basement
- Area: 120
- Dimensions: 10 x 12
Primary bathroom
- Features: Crown Molding, Smooth Ceiling, Tile
- Level: First
- Area: 72
- Dimensions: 6 x 12
Bathroom 1
- Features: Smooth Ceiling, Tile
- Level: First
- Area: 45
- Dimensions: 9 x 5
Bathroom 2
- Features: Tile
- Level: Basement
- Area: 99
- Dimensions: 11 x 9
Dining room
- Features: Crown Molding, Chair Rail, Smooth Ceiling, LVP
- Level: First
- Area: 140
- Dimensions: 10 x 14
Family room
- Features: Ceiling Fan(s), Recessed Lighting, Smooth Ceiling, LVP Flooring
- Level: Basement
- Area: 294
- Dimensions: 14 x 21
Kitchen
- Features: Crown Molding, Smooth Ceiling
- Level: First
- Area: 100
- Dimensions: 10 x 10
Living room
- Features: Ceiling Fan(s), Crown Molding, Fireplace, Smooth Ceiling, LVP
- Level: First
- Area: 240
- Dimensions: 20 x 12
Laundry room
- Features: LVP Flooring
- Level: First
- Area: 48
- Dimensions: 8 x 6
Heating
- Central 1
Cooling
- Central 1, Electric
Appliances
- Included: Range, Double Oven, Dishwasher, Microwave, Refrigerator, Trash Compactor, Disposal, Electric Water Heater
Features
- Basement: Basement
- Number of fireplaces: 1
- Fireplace features: Masonry, One, Wood Burning
Interior area
- Total interior livable area: 3,402 sqft
Video & virtual tour
Property
Parking
- Parking features: Garage-Attached
Lot
- Size: 0.56 Acres
Details
- Parcel number: 09 01 12 0 002 002.002
Construction
Type & style
- Home type: SingleFamily
- Architectural style: Ranch
- Property subtype: Single Family Residence
Condition
- New construction: No
- Year built: 1996
Utilities & green energy
- Sewer: Septic Tank
Community & HOA
Community
- Subdivision: Metes And Bounds
HOA
- Has HOA: No
Location
- Region: Laceys Spring
Financial & listing details
- Price per square foot: $115/sqft
- Tax assessed value: $168,100
- Annual tax amount: $575
- Date on market: 7/19/2025
Estimated market value
$372,400
$354,000 - $391,000
$2,362/mo
Price history
Price history
| Date | Event | Price |
|---|---|---|
| 7/19/2025 | Listed for sale | $390,000+9.9%$115/sqft |
Source: | ||
| 2/15/2024 | Listing removed | -- |
Source: | ||
| 1/11/2024 | Price change | $355,000-7.8%$104/sqft |
Source: | ||
| 10/24/2023 | Listed for sale | $385,000+92.6%$113/sqft |
Source: | ||
| 10/4/2022 | Listing removed | -- |
Source: | ||
| 8/9/2022 | Pending sale | $199,900-4.8%$59/sqft |
Source: | ||
| 8/5/2022 | Sold | $210,000+5.1%$62/sqft |
Source: | ||
| 7/11/2022 | Pending sale | $199,900$59/sqft |
Source: | ||
| 7/11/2022 | Contingent | $199,900$59/sqft |
Source: | ||
| 7/8/2022 | Listed for sale | $199,900-25.7%$59/sqft |
Source: | ||
| 3/8/2022 | Listing removed | -- |
Source: | ||
| 2/22/2022 | Pending sale | $269,000+26800%$79/sqft |
Source: | ||
| 8/26/2021 | Sold | $1,000-99.6% |
Source: Public Record Report a problem | ||
| 8/6/2021 | Price change | $269,000-7.2%$79/sqft |
Source: | ||
| 5/20/2021 | Price change | $289,900-3.3%$85/sqft |
Source: | ||
| 3/30/2021 | Listed for sale | $299,900$88/sqft |
Source: | ||
Public tax history
Public tax history
| Year | Property taxes | Tax assessment |
|---|---|---|
| 2024 | $575 +2.7% | $16,820 +2.4% |
| 2023 | $561 +6.2% | $16,420 +5.7% |
| 2022 | $528 +14.3% | $15,540 +12.8% |
| 2021 | $462 | $13,780 +2.4% |
| 2020 | -- | $13,460 -2.3% |
| 2019 | -- | $13,780 +9.2% |
| 2015 | -- | $12,620 |
| 2014 | -- | $12,620 +3.4% |
| 2013 | -- | $12,200 |
| 2012 | -- | $12,200 -1.9% |
| 2010 | -- | $12,440 |
Find assessor info on the county website
BuyAbility℠ payment
Est. payment
$1,943/mo
Principal & interest
$1832
Property taxes
$111
Climate risks
Neighborhood: 35754
Nearby schools
GreatSchools rating
- 5/10Laceys Spring Elementary SchoolGrades: PK-8Distance: 0.8 mi
- 3/10Albert P Brewer High SchoolGrades: 9-12Distance: 10.7 mi
Schools provided by the listing agent
- Elementary: Laceys Spring
- Middle: Laceys Spring
- High: Brewer
Source: ValleyMLS. This data may not be complete. We recommend contacting the local school district to confirm school assignments for this home.




