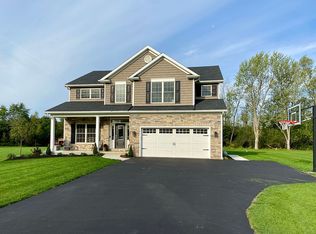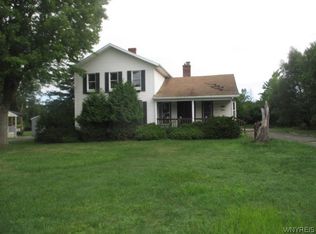Closed
$642,900
1940 Bullis Rd, Elma, NY 14059
3beds
2,342sqft
Single Family Residence
Built in 2014
1.01 Acres Lot
$686,300 Zestimate®
$275/sqft
$4,204 Estimated rent
Home value
$686,300
$652,000 - $721,000
$4,204/mo
Zestimate® history
Loading...
Owner options
Explore your selling options
What's special
Absolutely stunning, custom built home in the town of Elma. Lovely layout consisting of 3 beds, potential 4th & 2.5 baths! Stately 2 story foyer with views of the detailed staircase. Spacious LR has a cozy FP w/ marble tile & mantle to decorate. Open concept DR & Kitchen overlooking the backyd! Modern kitchen w/ ample storage, gorgeous granite counters, white subway tile backsplash, island & SS appliances included. Primary bedrm on the 1st flr w/ tray ceiling detail, WIC & ensuite bath. Hidden 1/2 bath in hallway. 1st flr laundry near the 2.5 car attached garage. Durable bamboo hardwd flrs & some newer carpeting. Basement stairs lead you to the lower level w/ finished living space, egress window, perfect for 4th bed option or home office. Unfinished side great for a home gym! 2 equal size bedrms on 2nd flr & full bath w/ shower/tub & linen clo. Backyrd feels like a resort! Perfect spot to entertain. In-ground pool w/ stamped concrete & fully fenced in area. Private lot is over an acre, 100' wide x 440' deep. Buttoned up curb appeal & freshly sealed driveway. Highly sought after Iroquois School Dist & 5 mins to Rt 400! Pro measured sq ft. Affordable Elma town taxes: $7,825!
Zillow last checked: 8 hours ago
Listing updated: December 08, 2023 at 09:10am
Listed by:
Sarah Kieffer 716-512-3806,
HUNT Real Estate Corporation
Bought with:
James M Vecchiarelli Jr, 10401320987
HUNT Real Estate Corporation
Source: NYSAMLSs,MLS#: B1484846 Originating MLS: Buffalo
Originating MLS: Buffalo
Facts & features
Interior
Bedrooms & bathrooms
- Bedrooms: 3
- Bathrooms: 3
- Full bathrooms: 2
- 1/2 bathrooms: 1
- Main level bathrooms: 2
- Main level bedrooms: 1
Bedroom 1
- Level: First
- Dimensions: 15 x 14
Bedroom 1
- Level: First
- Dimensions: 15.00 x 14.00
Bedroom 2
- Level: Second
- Dimensions: 12 x 14
Bedroom 2
- Level: Second
- Dimensions: 12.00 x 14.00
Bedroom 3
- Level: Second
- Dimensions: 12 x 12
Bedroom 3
- Level: Second
- Dimensions: 12.00 x 12.00
Basement
- Level: Basement
- Dimensions: 19 x 23
Basement
- Level: Basement
- Dimensions: 19.00 x 23.00
Dining room
- Level: First
- Dimensions: 12 x 16
Dining room
- Level: First
- Dimensions: 12.00 x 16.00
Family room
- Level: First
- Dimensions: 17 x 22
Family room
- Level: First
- Dimensions: 17.00 x 22.00
Kitchen
- Level: First
- Dimensions: 14 x 16
Kitchen
- Level: First
- Dimensions: 14.00 x 16.00
Heating
- Gas, Forced Air
Cooling
- Central Air
Appliances
- Included: Dryer, Dishwasher, Exhaust Fan, Gas Oven, Gas Range, Gas Water Heater, Microwave, Refrigerator, Range Hood, Washer
- Laundry: Main Level
Features
- Ceiling Fan(s), Cathedral Ceiling(s), Entrance Foyer, Eat-in Kitchen, Separate/Formal Living Room, Granite Counters, Hot Tub/Spa, Kitchen Island, Quartz Counters, Sliding Glass Door(s), Solid Surface Counters, Walk-In Pantry, Window Treatments, Bedroom on Main Level, Convertible Bedroom, Loft, Bath in Primary Bedroom, Main Level Primary, Primary Suite
- Flooring: Carpet, Hardwood, Varies, Vinyl
- Doors: Sliding Doors
- Windows: Drapes
- Basement: Egress Windows,Full,Sump Pump
- Number of fireplaces: 1
Interior area
- Total structure area: 2,342
- Total interior livable area: 2,342 sqft
Property
Parking
- Total spaces: 2.5
- Parking features: Attached, Garage, Garage Door Opener, Other
- Attached garage spaces: 2.5
Features
- Levels: Two
- Stories: 2
- Patio & porch: Open, Patio, Porch
- Exterior features: Awning(s), Blacktop Driveway, Fence, Hot Tub/Spa, Pool, Patio, Private Yard, See Remarks
- Pool features: In Ground
- Has spa: Yes
- Spa features: Hot Tub
- Fencing: Partial
Lot
- Size: 1.01 Acres
- Dimensions: 100 x 440
- Features: Rectangular, Rectangular Lot, Residential Lot
Details
- Parcel number: 1442001370300006034000
- Special conditions: Relocation,Standard
Construction
Type & style
- Home type: SingleFamily
- Architectural style: Colonial,Two Story,Transitional
- Property subtype: Single Family Residence
Materials
- Vinyl Siding, Copper Plumbing, PEX Plumbing
- Foundation: Poured
- Roof: Asphalt
Condition
- Resale
- Year built: 2014
Utilities & green energy
- Electric: Circuit Breakers
- Sewer: Septic Tank
- Water: Connected, Public
- Utilities for property: Cable Available, High Speed Internet Available, Water Connected
Community & neighborhood
Location
- Region: Elma
- Subdivision: Buffalo Crk Reservation
Other
Other facts
- Listing terms: Cash,Conventional,FHA,VA Loan
Price history
| Date | Event | Price |
|---|---|---|
| 12/1/2023 | Sold | $642,900$275/sqft |
Source: | ||
| 10/9/2023 | Pending sale | $642,900$275/sqft |
Source: | ||
| 8/29/2023 | Price change | $642,900-0.2%$275/sqft |
Source: | ||
| 8/21/2023 | Price change | $643,900-0.2%$275/sqft |
Source: | ||
| 8/4/2023 | Price change | $644,900-0.8%$275/sqft |
Source: | ||
Public tax history
| Year | Property taxes | Tax assessment |
|---|---|---|
| 2024 | -- | $14,100 |
| 2023 | -- | $14,100 |
| 2022 | -- | $14,100 |
Find assessor info on the county website
Neighborhood: Elma Center
Nearby schools
GreatSchools rating
- 8/10Elma Primary SchoolGrades: K-4Distance: 1.1 mi
- 5/10Iroquois Middle SchoolGrades: 6-8Distance: 2.1 mi
- 8/10Iroquois Senior High SchoolGrades: 9-12Distance: 2.1 mi
Schools provided by the listing agent
- Elementary: Elma Primary
- Middle: Iroquois Middle
- High: Iroquois Senior High
- District: Iroquois
Source: NYSAMLSs. This data may not be complete. We recommend contacting the local school district to confirm school assignments for this home.

